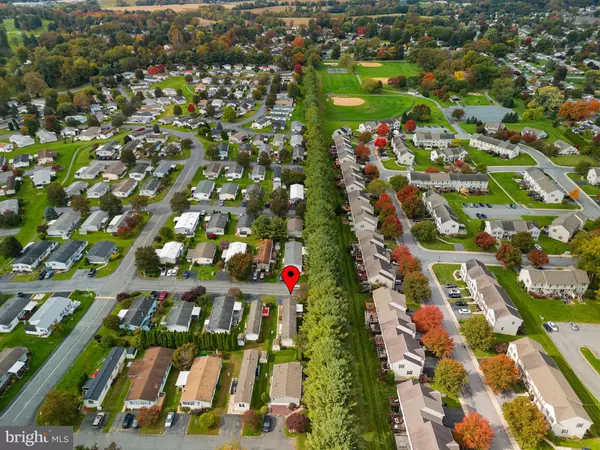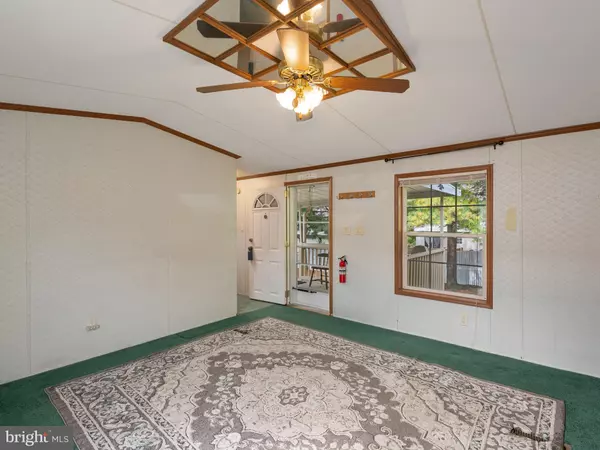$65,000
$70,000
7.1%For more information regarding the value of a property, please contact us for a free consultation.
2 Beds
2 Baths
1,088 SqFt
SOLD DATE : 12/21/2023
Key Details
Sold Price $65,000
Property Type Single Family Home
Sub Type Detached
Listing Status Sold
Purchase Type For Sale
Square Footage 1,088 sqft
Price per Sqft $59
Subdivision Pheasant Ridge
MLS Listing ID PALA2042652
Sold Date 12/21/23
Style Modular/Pre-Fabricated
Bedrooms 2
Full Baths 2
HOA Fees $781/mo
HOA Y/N Y
Abv Grd Liv Area 1,088
Originating Board BRIGHT
Year Built 1996
Annual Tax Amount $443
Tax Year 2023
Lot Dimensions 0.00 x 0.00
Property Description
Welcome Home to easy one floor living in Pheasant Ridge! This right sized manufactured home offers pleasant views and affordability in a location close to everything. Inside, you'll find a classic layout with plenty of space to call your own, and the community features a pool, walking paths, playgrounds, a clubhouse, basketball courts, and a fitness center providing great value for the lot rent! Call to see this one in person today and find out how this wonderful community can fit your lifestyle!
Location
State PA
County Lancaster
Area Manor Twp (10541)
Zoning RM
Rooms
Other Rooms Living Room, Bedroom 2, Kitchen, Bedroom 1, Laundry, Bathroom 1, Bathroom 2
Main Level Bedrooms 2
Interior
Interior Features Built-Ins, Carpet, Ceiling Fan(s), Combination Kitchen/Dining, Kitchen - Eat-In, Primary Bath(s), Soaking Tub, Stall Shower, Window Treatments
Hot Water Natural Gas
Heating Forced Air
Cooling Central A/C
Flooring Carpet, Vinyl
Equipment Dishwasher, Disposal, Dryer, Microwave, Oven/Range - Electric, Range Hood, Refrigerator, Washer
Fireplace N
Window Features Insulated,Screens,Double Hung
Appliance Dishwasher, Disposal, Dryer, Microwave, Oven/Range - Electric, Range Hood, Refrigerator, Washer
Heat Source Natural Gas
Laundry Main Floor
Exterior
Exterior Feature Porch(es)
Utilities Available Cable TV Available, Electric Available, Natural Gas Available, Phone Available, Sewer Available, Under Ground, Water Available
Amenities Available Basketball Courts, Cable, Club House, Common Grounds, Community Center, Exercise Room, Fitness Center, Jog/Walk Path, Party Room, Picnic Area, Pool - Outdoor, Swimming Pool, Tot Lots/Playground
Waterfront N
Water Access N
Roof Type Composite
Accessibility None
Porch Porch(es)
Garage N
Building
Story 1
Foundation Pilings
Sewer Public Sewer
Water Public
Architectural Style Modular/Pre-Fabricated
Level or Stories 1
Additional Building Above Grade, Below Grade
Structure Type Cathedral Ceilings
New Construction N
Schools
Elementary Schools Hambright
Middle Schools Manor
High Schools Penn Manor H.S.
School District Penn Manor
Others
Pets Allowed Y
HOA Fee Include Cable TV,Common Area Maintenance,Health Club,Trash
Senior Community No
Tax ID 410-98542-3-0344
Ownership Ground Rent
SqFt Source Estimated
Acceptable Financing Cash, Conventional
Horse Property N
Listing Terms Cash, Conventional
Financing Cash,Conventional
Special Listing Condition Standard
Pets Description Breed Restrictions, Number Limit
Read Less Info
Want to know what your home might be worth? Contact us for a FREE valuation!

Our team is ready to help you sell your home for the highest possible price ASAP

Bought with Murat Muradov • RE/MAX Pinnacle






