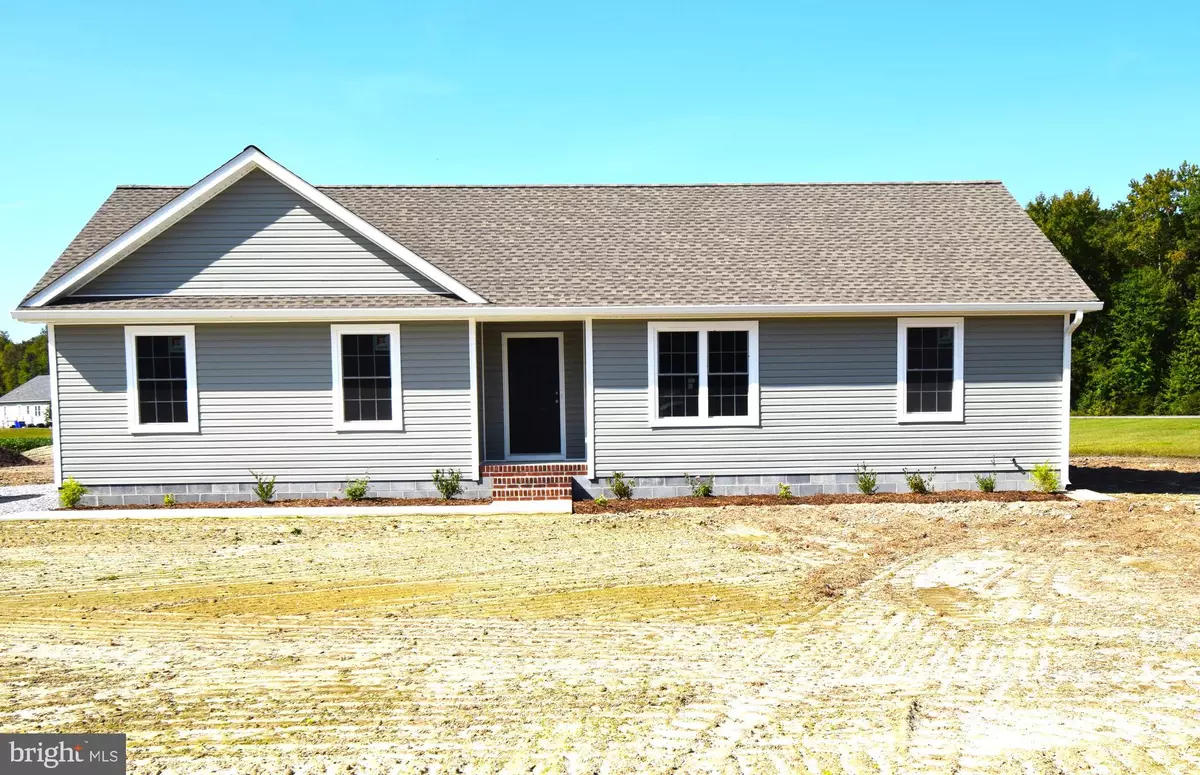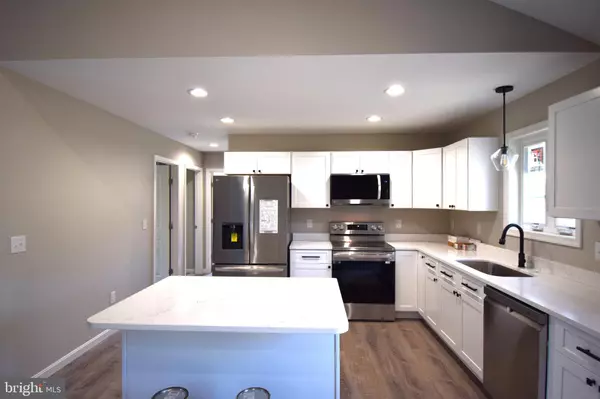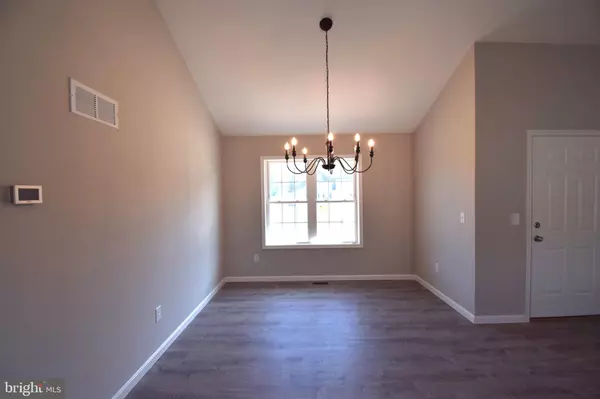$345,000
$349,900
1.4%For more information regarding the value of a property, please contact us for a free consultation.
3 Beds
2 Baths
1,482 SqFt
SOLD DATE : 12/22/2023
Key Details
Sold Price $345,000
Property Type Single Family Home
Sub Type Detached
Listing Status Sold
Purchase Type For Sale
Square Footage 1,482 sqft
Price per Sqft $232
Subdivision None Available
MLS Listing ID DESU2049238
Sold Date 12/22/23
Style Ranch/Rambler
Bedrooms 3
Full Baths 2
HOA Y/N N
Abv Grd Liv Area 1,482
Originating Board BRIGHT
Year Built 2023
Lot Size 1.203 Acres
Acres 1.2
Lot Dimensions 236 x 222
Property Description
Lovely Ranch Style Home located in a rural location yet close to town and amenities. Home is 1482 sq ft split floor plan, ranch style with open main living area and cathedral ceilings. Home features white cabinets in kitchen w/island and granite countertops, stainless steel appliances. Laminate plank flooring throughout the home, bedrooms are carpeted. Primary Bed and Bath with large walk-in closet, Large Laundry area with pull-down stairs for additional floored storage. Exterior features sidewalks, exterior lighting, rear deck 8x 12. Don't miss your opportunity to be this home's new owner!!
Location
State DE
County Sussex
Area Cedar Creek Hundred (31004)
Zoning RES
Rooms
Other Rooms Living Room, Dining Room, Primary Bedroom, Bedroom 2, Bedroom 3, Kitchen, Laundry, Primary Bathroom, Full Bath
Main Level Bedrooms 3
Interior
Interior Features Kitchen - Island, Upgraded Countertops, Floor Plan - Open
Hot Water Electric
Heating Heat Pump(s)
Cooling Central A/C, Ceiling Fan(s)
Equipment Stainless Steel Appliances
Fireplace N
Appliance Stainless Steel Appliances
Heat Source Electric
Laundry Main Floor
Exterior
Garage Spaces 4.0
Water Access N
Accessibility 2+ Access Exits
Total Parking Spaces 4
Garage N
Building
Lot Description Irregular, Open
Story 1
Foundation Crawl Space
Sewer Mound System
Water Well
Architectural Style Ranch/Rambler
Level or Stories 1
Additional Building Above Grade, Below Grade
New Construction Y
Schools
Elementary Schools Mispillion
Middle Schools Milford Central Academy
High Schools Milford
School District Milford
Others
Pets Allowed N
Senior Community No
Tax ID 130-8.00-1.35
Ownership Fee Simple
SqFt Source Estimated
Security Features Smoke Detector,Carbon Monoxide Detector(s)
Acceptable Financing Cash, Conventional, FHA, VA, USDA
Horse Property N
Listing Terms Cash, Conventional, FHA, VA, USDA
Financing Cash,Conventional,FHA,VA,USDA
Special Listing Condition Standard
Read Less Info
Want to know what your home might be worth? Contact us for a FREE valuation!

Our team is ready to help you sell your home for the highest possible price ASAP

Bought with Larron Briddell • Keller Williams Realty






