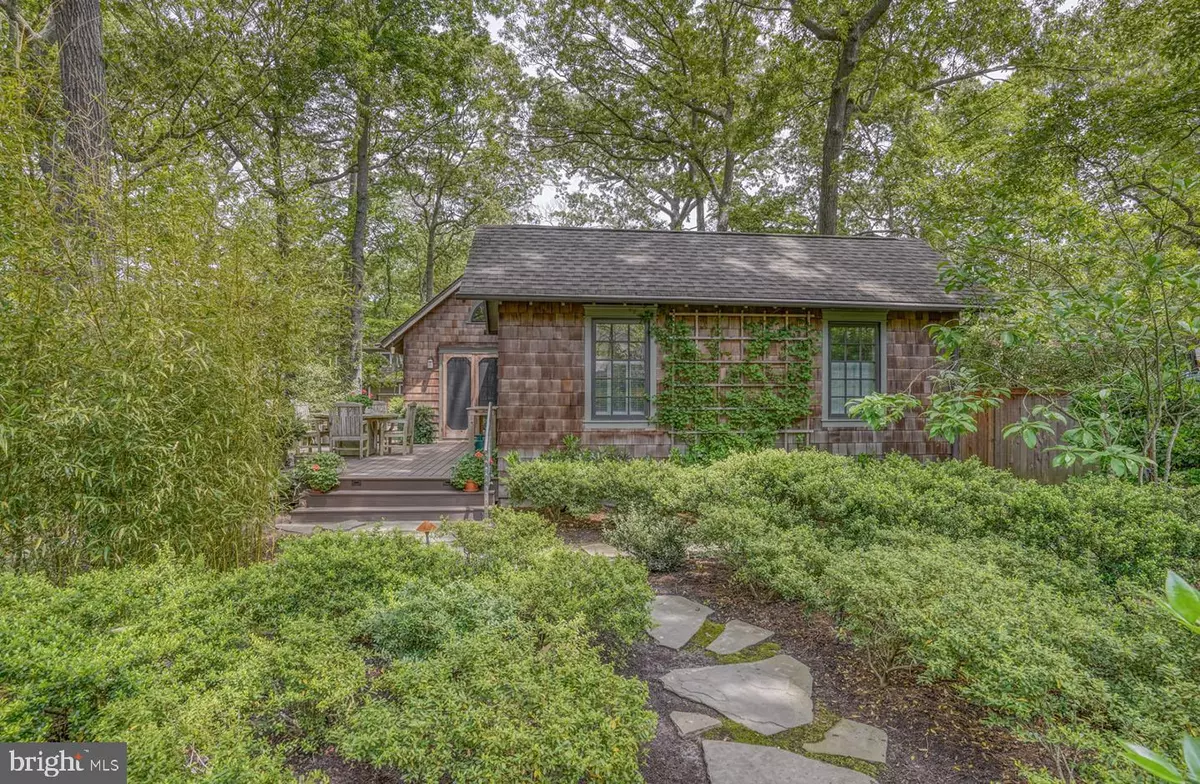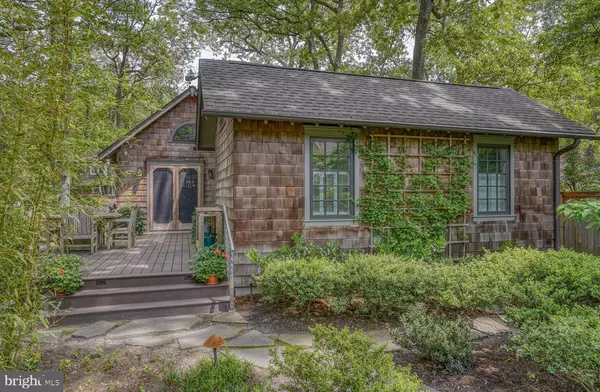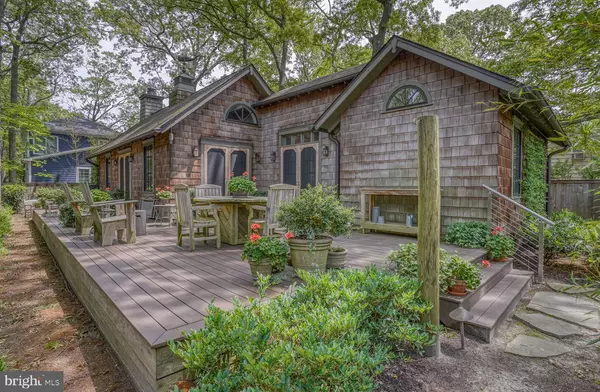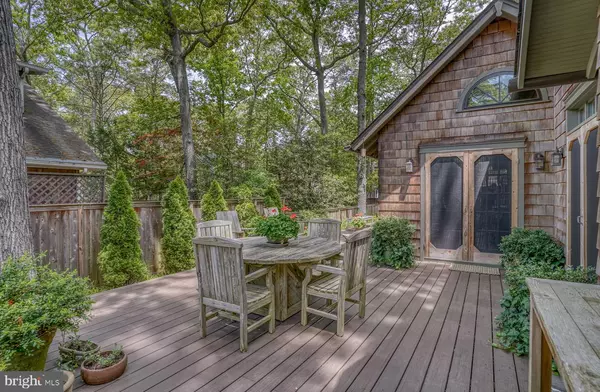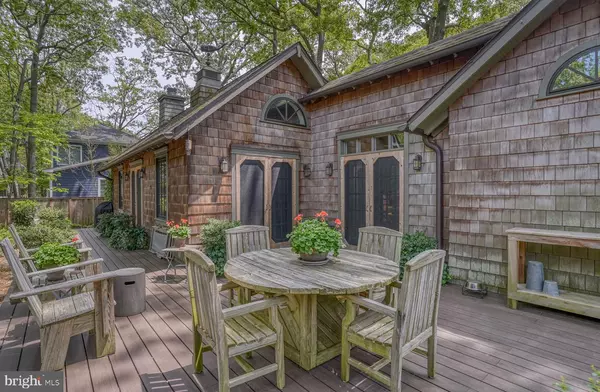$1,900,000
$1,995,000
4.8%For more information regarding the value of a property, please contact us for a free consultation.
2 Beds
3 Baths
1,914 SqFt
SOLD DATE : 12/27/2023
Key Details
Sold Price $1,900,000
Property Type Single Family Home
Sub Type Detached
Listing Status Sold
Purchase Type For Sale
Square Footage 1,914 sqft
Price per Sqft $992
Subdivision North Rehoboth
MLS Listing ID DESU2041472
Sold Date 12/27/23
Style Cottage,Contemporary,Coastal
Bedrooms 2
Full Baths 3
HOA Y/N N
Abv Grd Liv Area 1,058
Originating Board BRIGHT
Year Built 2009
Annual Tax Amount $1,898
Tax Year 2022
Lot Size 5,000 Sqft
Acres 0.11
Lot Dimensions 50.00 x 101.00
Property Description
Charm and sophistication describe this unique coastal cottage situated on a quaint street in “The Pines” neighborhood of Rehoboth Beach. 2 Dover Street offers the utmost privacy complete with full fencing along the perimeter of this 50'x 100' parcel. Beyond the threshold of the gated entrance, you will be greeted by mature landscaping, creating the most peaceful and serene setting. Cedar shake siding, flagstone walkways, brilliant ivy trellis, and spacious easy maintenance decking set the tone for lounging and alfresco dining in the shade of the beautiful trees. Neutral tones, white oak hardwood flooring, beautiful trim-work, skylights, and custom crafted built-ins are just a few of the attractive features of this designer 2 bedroom, 3 bath home. The great room includes a gas fireplace surrounded by built-ins and a tongue and groove paneled vaulted ceilings with exposed beams. The kitchen features skylights, sleek quartz counters, wine fridge and a commercial grade Viking range. The professional office offers more custom cabinetry and access to the primary suite where you will find a beautifully appointed en-suite bath. The primary suite offers a private laundry closet and direct access to the outdoor shower which is ideal when returning from a long day on the beach. The fully finished basement of 2 Dover Street offers a great extension of living, a large storage area, full laundry room, the 3rd full bath, and media room. Also, this basement offers great flex space ideal for an additional office, game room or fitness area. This enchanting coastal cottage was tastefully designed with timeless finishes and is move-in ready for your summer enjoyment!
Location
State DE
County Sussex
Area Lewes Rehoboth Hundred (31009)
Zoning TN
Rooms
Other Rooms Primary Bedroom, Kitchen, Den, Bedroom 1, Great Room, Laundry, Bathroom 1, Bathroom 3, Primary Bathroom
Basement Fully Finished, Sump Pump, Windows, Interior Access
Main Level Bedrooms 2
Interior
Interior Features Built-Ins, Ceiling Fan(s), Entry Level Bedroom, Exposed Beams, Family Room Off Kitchen, Kitchen - Eat-In, Kitchen - Island, Recessed Lighting, Bathroom - Soaking Tub, Upgraded Countertops, Window Treatments, Wood Floors
Hot Water Tankless, Propane
Heating Heat Pump - Gas BackUp
Cooling Central A/C
Flooring Hardwood, Tile/Brick
Fireplaces Number 1
Fireplaces Type Gas/Propane
Equipment Dishwasher, Disposal, Microwave, Oven/Range - Gas, Range Hood, Refrigerator, Washer, Dryer, Water Heater - Tankless
Furnishings No
Fireplace Y
Window Features Insulated,Skylights
Appliance Dishwasher, Disposal, Microwave, Oven/Range - Gas, Range Hood, Refrigerator, Washer, Dryer, Water Heater - Tankless
Heat Source Electric, Propane - Leased
Laundry Basement, Dryer In Unit, Washer In Unit, Main Floor
Exterior
Exterior Feature Deck(s), Patio(s)
Fence Fully, Privacy, Wood
Utilities Available Cable TV Available, Phone Available
Water Access N
View Trees/Woods
Roof Type Architectural Shingle
Street Surface Black Top
Accessibility None
Porch Deck(s), Patio(s)
Road Frontage City/County
Garage N
Building
Lot Description Front Yard, Landscaping, Private, SideYard(s)
Story 1
Foundation Block, Concrete Perimeter
Sewer Public Sewer
Water Public
Architectural Style Cottage, Contemporary, Coastal
Level or Stories 1
Additional Building Above Grade, Below Grade
Structure Type 9'+ Ceilings,Beamed Ceilings,Vaulted Ceilings
New Construction N
Schools
Elementary Schools Rehoboth
Middle Schools Beacon
High Schools Cape Henlopen
School District Cape Henlopen
Others
Pets Allowed Y
Senior Community No
Tax ID 334-14.13-79.00
Ownership Fee Simple
SqFt Source Estimated
Security Features Monitored,Security System
Acceptable Financing Cash, Conventional
Horse Property N
Listing Terms Cash, Conventional
Financing Cash,Conventional
Special Listing Condition Standard
Pets Allowed Cats OK, Dogs OK
Read Less Info
Want to know what your home might be worth? Contact us for a FREE valuation!

Our team is ready to help you sell your home for the highest possible price ASAP

Bought with MICHAEL RODRIGUEZ • Jack Lingo - Rehoboth

