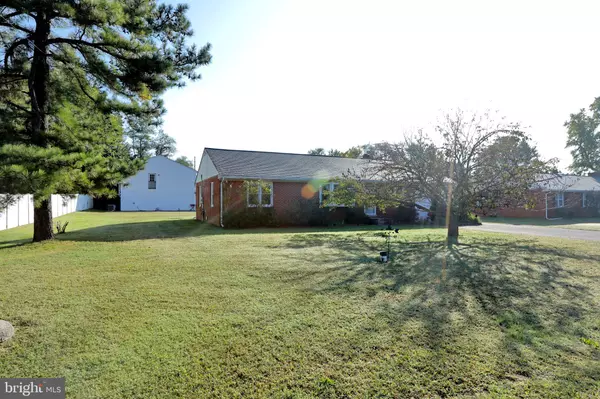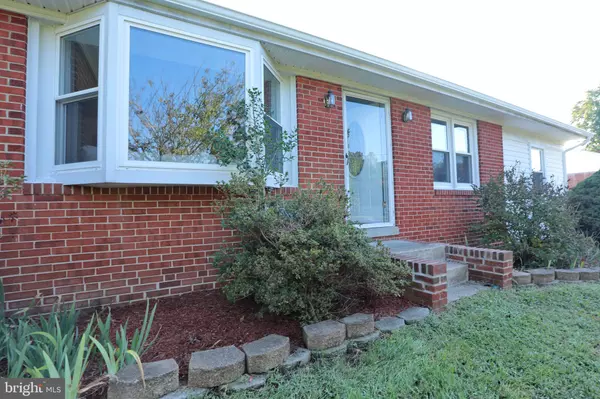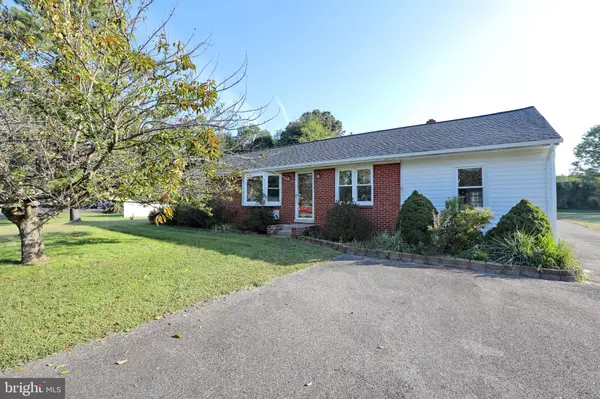$425,000
$425,000
For more information regarding the value of a property, please contact us for a free consultation.
5 Beds
2 Baths
1,418 SqFt
SOLD DATE : 12/27/2023
Key Details
Sold Price $425,000
Property Type Single Family Home
Sub Type Detached
Listing Status Sold
Purchase Type For Sale
Square Footage 1,418 sqft
Price per Sqft $299
Subdivision Hughesville Manor Sub
MLS Listing ID MDCH2027020
Sold Date 12/27/23
Style Ranch/Rambler
Bedrooms 5
Full Baths 2
HOA Y/N N
Abv Grd Liv Area 1,418
Originating Board BRIGHT
Year Built 1961
Annual Tax Amount $3,100
Tax Year 2022
Lot Size 0.459 Acres
Acres 0.46
Property Description
Welcome to this charming 3-bedroom, 1-bathroom brick house that offers a perfect blend of classic charm, recent updates, and many possibilities. Updates you will find include a new roof, gutters, and the HVAC less than 10 years old. The attached enclosed unfinished carport adds versatility, while the detached 30x40 garage with large carport provides ample space for car enthusiasts, hobbyists, or extra storage needs. Above the garage, discover a comfortable 1200sqft 2-bedroom, 1-bathroom apartment, perfect for extended family, guests, or potential rental income. The property's location offers convenience with nearby amenities, being just seconds away from Rt. 5 and minutes away from Calvert and St. Mary's Counties.
Location
State MD
County Charles
Zoning R
Rooms
Main Level Bedrooms 3
Interior
Hot Water Electric
Heating Forced Air
Cooling Central A/C
Flooring Hardwood
Fireplace N
Heat Source Oil
Exterior
Parking Features Garage Door Opener, Oversized, Additional Storage Area
Garage Spaces 4.0
Water Access N
Roof Type Shingle
Accessibility Chairlift
Total Parking Spaces 4
Garage Y
Building
Story 1
Foundation Slab
Sewer Private Septic Tank
Water Well
Architectural Style Ranch/Rambler
Level or Stories 1
Additional Building Above Grade, Below Grade
New Construction N
Schools
Elementary Schools T. C. Martin
Middle Schools Milton M. Somers
High Schools St. Charles
School District Charles County Public Schools
Others
Senior Community No
Tax ID 0908021627
Ownership Fee Simple
SqFt Source Assessor
Special Listing Condition Standard
Read Less Info
Want to know what your home might be worth? Contact us for a FREE valuation!

Our team is ready to help you sell your home for the highest possible price ASAP

Bought with Sevasti S Sarvinas-Nagel • Taylor Properties






