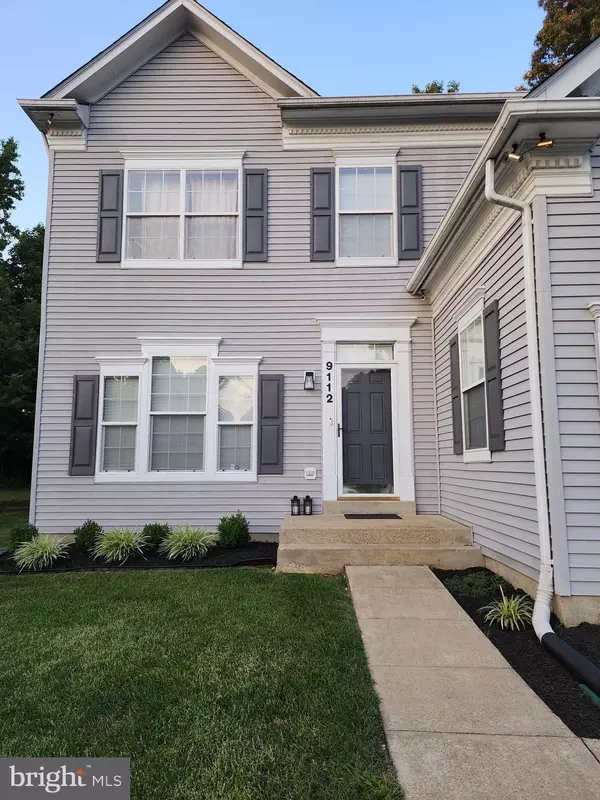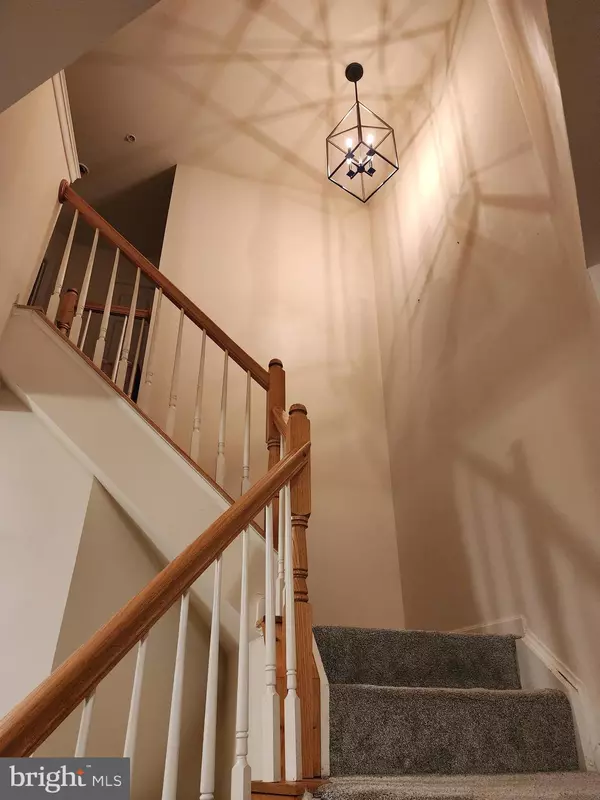$530,000
$534,999
0.9%For more information regarding the value of a property, please contact us for a free consultation.
4 Beds
3 Baths
2,400 SqFt
SOLD DATE : 12/29/2023
Key Details
Sold Price $530,000
Property Type Single Family Home
Sub Type Detached
Listing Status Sold
Purchase Type For Sale
Square Footage 2,400 sqft
Price per Sqft $220
Subdivision Fox Run Estates
MLS Listing ID MDPG2085452
Sold Date 12/29/23
Style Contemporary
Bedrooms 4
Full Baths 2
Half Baths 1
HOA Fees $30/mo
HOA Y/N Y
Abv Grd Liv Area 2,400
Originating Board BRIGHT
Year Built 2000
Annual Tax Amount $6,601
Tax Year 2022
Lot Size 9,792 Sqft
Acres 0.22
Property Description
Welcome home! This home has four bedrooms, 2.5 bathrooms and finished basement. Luxury vinyl plank flooring on the main level in the living room/flex area, family room and dining room areas. There are tons of upgrades throughout the home. New granite countertops (2022) and slate GE appliances in the eat-in kitchen. Primary bedroom upstairs with two large walk-in closets and a renovated ensuite (2021). New carpet throughout the 2nd level and basement (2022). Additional square footage in the finished basement to include rec space, flex space, gym, laundry room and ample storage. Concrete stamped patio in the backyard for entertaining. Roof replaced in 2023. HVAC and Garage doors replaced in 2021. The neighborhood Fox Run Community park is great for walking or children can enjoy the playground. You must come see all this home has to offer!
Location
State MD
County Prince Georges
Zoning RSF95
Rooms
Other Rooms Living Room, Dining Room, Primary Bedroom, Bedroom 2, Bedroom 3, Family Room, Foyer, Bedroom 1, Laundry
Basement Fully Finished
Interior
Interior Features Dining Area, Family Room Off Kitchen, Kitchen - Gourmet, Floor Plan - Open
Hot Water Natural Gas
Heating Heat Pump(s)
Cooling Central A/C
Flooring Luxury Vinyl Plank, Carpet
Fireplaces Number 1
Fireplace Y
Heat Source Natural Gas
Exterior
Garage Garage Door Opener, Garage - Front Entry
Garage Spaces 2.0
Amenities Available Tot Lots/Playground, Tennis Courts, Jog/Walk Path
Waterfront N
Water Access N
Roof Type Architectural Shingle
Street Surface Paved
Accessibility None
Road Frontage Public
Parking Type Attached Garage
Attached Garage 2
Total Parking Spaces 2
Garage Y
Building
Story 3
Foundation Slab
Sewer Public Sewer
Water Public
Architectural Style Contemporary
Level or Stories 3
Additional Building Above Grade, Below Grade
Structure Type Dry Wall
New Construction N
Schools
School District Prince George'S County Public Schools
Others
Pets Allowed N
HOA Fee Include Common Area Maintenance
Senior Community No
Tax ID 17090972000
Ownership Fee Simple
SqFt Source Assessor
Acceptable Financing Cash, Conventional, VA, FHA
Listing Terms Cash, Conventional, VA, FHA
Financing Cash,Conventional,VA,FHA
Special Listing Condition Standard
Read Less Info
Want to know what your home might be worth? Contact us for a FREE valuation!

Our team is ready to help you sell your home for the highest possible price ASAP

Bought with galen pierce • Realty ONE Group Capital






