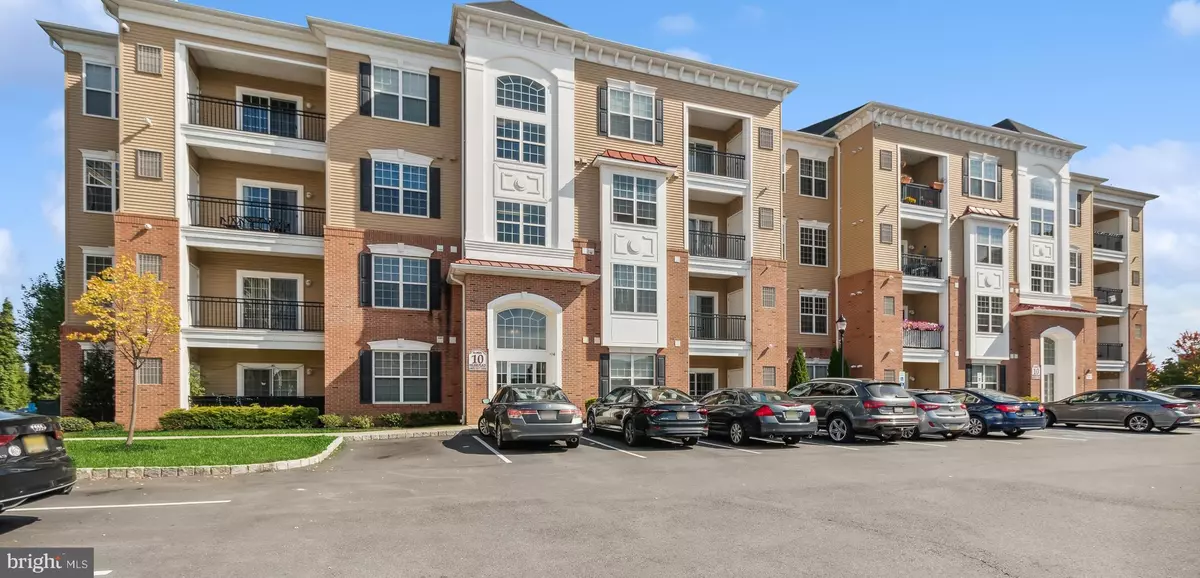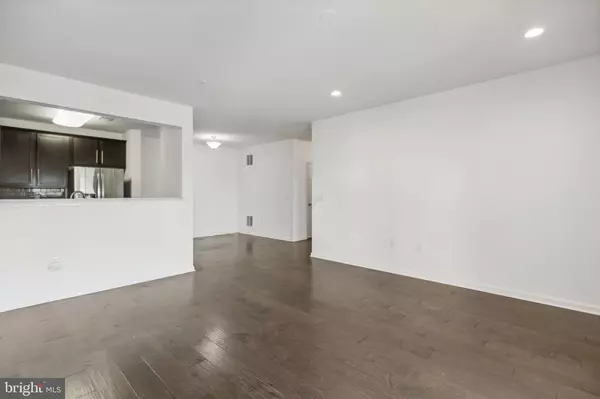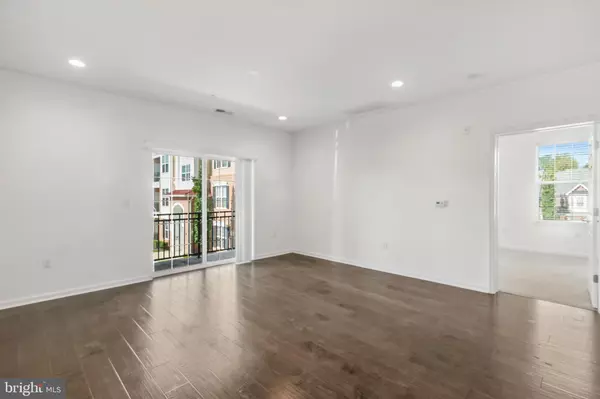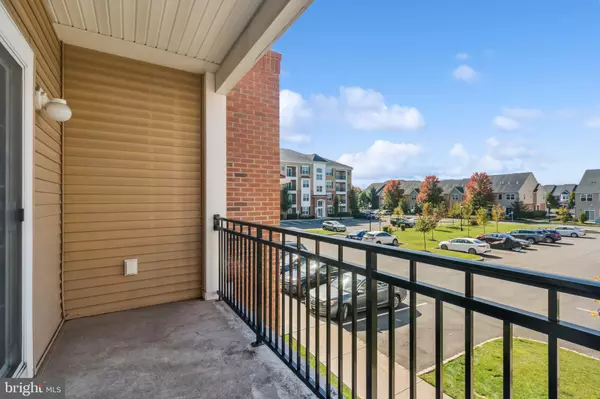$387,500
$393,000
1.4%For more information regarding the value of a property, please contact us for a free consultation.
2 Beds
2 Baths
1,250 SqFt
SOLD DATE : 12/29/2023
Key Details
Sold Price $387,500
Property Type Single Family Home
Sub Type Unit/Flat/Apartment
Listing Status Sold
Purchase Type For Sale
Square Footage 1,250 sqft
Price per Sqft $310
Subdivision The Crossings
MLS Listing ID NJME2036518
Sold Date 12/29/23
Style Contemporary
Bedrooms 2
Full Baths 2
HOA Fees $245/mo
HOA Y/N Y
Abv Grd Liv Area 1,250
Originating Board BRIGHT
Year Built 2013
Annual Tax Amount $7,721
Tax Year 2022
Lot Dimensions 0.00 x 0.00
Property Description
Discover the ultimate living experience at The Crossings at Hamilton Station-perfect for commuters, first time buyers, empty nesters and more! This pristine, second floor Union model, is ready for its next owner. Designed with an inviting open floor plan which includes the living room with balcony access, dining area and kitchen with two bedroom suites positioned at opposite sides of the unit. The modern kitchen features 42 inch cabinetry, quartz topped counters, tile backsplash , and sleek stainless steel appliances. Additionally, the primary bedroom provides the convenience of a walk in closet and private en-suite bath. Other conveniences include elevator & stair access to the unit, an extra storage closet off the common hallway and a generous sized in-unit laundry room. Residents will enjoy a beautiful clubhouse, 24 fitness center, media room, business center, conference room, game room complete with billiards, playground and resort style pool. The Crossings at Hamilton Station is located just steps from the Hamilton Train Station with train service to New York, Philadelphia, Princeton, New Brunswick, and more. Its central location is also near to Route 1, Route 29, Route 206, I-295 and I-95, giving you access to all the area has to offer.
Location
State NJ
County Mercer
Area Hamilton Twp (21103)
Zoning RESIDENTIAL
Rooms
Other Rooms Living Room, Dining Room, Primary Bedroom, Bedroom 2, Kitchen
Main Level Bedrooms 2
Interior
Interior Features Carpet, Floor Plan - Open, Intercom, Kitchen - Galley, Primary Bath(s), Stall Shower, Tub Shower, Walk-in Closet(s), Wood Floors
Hot Water Electric
Heating Forced Air, Central
Cooling Central A/C
Flooring Luxury Vinyl Plank
Equipment Built-In Microwave, Dishwasher, Dryer, Oven/Range - Gas, Refrigerator, Washer
Fireplace N
Appliance Built-In Microwave, Dishwasher, Dryer, Oven/Range - Gas, Refrigerator, Washer
Heat Source Natural Gas
Laundry Main Floor, Dryer In Unit, Washer In Unit
Exterior
Utilities Available Cable TV Available, Electric Available, Natural Gas Available, Phone Available, Water Available, Sewer Available
Amenities Available Billiard Room, Club House, Fitness Center, Meeting Room, Pool - Outdoor
Water Access N
Roof Type Asphalt
Accessibility Elevator
Garage N
Building
Lot Description Open
Story 4
Unit Features Garden 1 - 4 Floors
Sewer Public Sewer
Water Public
Architectural Style Contemporary
Level or Stories 4
Additional Building Above Grade, Below Grade
New Construction N
Schools
School District Hamilton Township
Others
HOA Fee Include Common Area Maintenance,Health Club,Pool(s),Snow Removal,Trash
Senior Community No
Tax ID 03-01505 01-00198
Ownership Condominium
Special Listing Condition Standard
Read Less Info
Want to know what your home might be worth? Contact us for a FREE valuation!

Our team is ready to help you sell your home for the highest possible price ASAP

Bought with Non Member • Non Subscribing Office






