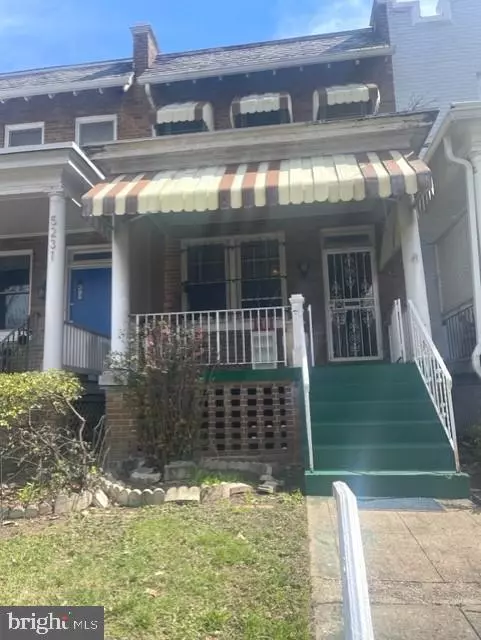$510,000
$550,000
7.3%For more information regarding the value of a property, please contact us for a free consultation.
2 Beds
2 Baths
1,100 SqFt
SOLD DATE : 12/29/2023
Key Details
Sold Price $510,000
Property Type Townhouse
Sub Type Interior Row/Townhouse
Listing Status Sold
Purchase Type For Sale
Square Footage 1,100 sqft
Price per Sqft $463
Subdivision Petworth
MLS Listing ID DCDC2088658
Sold Date 12/29/23
Style Colonial
Bedrooms 2
Full Baths 2
HOA Y/N N
Abv Grd Liv Area 800
Originating Board BRIGHT
Year Built 1925
Annual Tax Amount $1,132
Tax Year 2022
Lot Size 1,600 Sqft
Acres 0.04
Property Description
Back on the market. Buyer couldn't perform. Purchase a home in Petworth for under $600K? Park 2 regular size cars or 1 truck in rear. Back entry can be gained thru main or lower level. Sit on back porch for privacy or front porch and watch as ppl, animals, traffic, etc. go past. The spacious open main floor has a combination dining room and eat-in kitchen. Upstairs has a bathroom with a skylight. Both bedrooms can accommodate a king size bed. Bedroom #1 has a walk thru sitting/dressing, office, exercise room or whatever you desire. The basement has a decorative fireplace and bricked walls. The full bath has a stall shower. This home needs updating but seller is leaving that up to your own taste. Busline within a few feet of house, approximately. 2 miles to subway and 15 minutes to downtown DC. Convenient to Maryland and the new Whole Food and other shopping where Walter Reed was located. Property sold "AS IS, WHERE LOCATED, NO WARRANTIES OR ASSIGNS". Must provide Proof of funds!!!
Location
State DC
County Washington
Zoning RR
Rooms
Other Rooms Kitchen, Basement, Bedroom 1, Office
Basement Connecting Stairway, Daylight, Partial, Full, Heated, Outside Entrance, Rear Entrance, Walkout Level, Windows
Interior
Interior Features Floor Plan - Open, Stall Shower
Hot Water Natural Gas
Heating Radiator, Steam
Cooling Ceiling Fan(s), Window Unit(s)
Flooring Hardwood, Ceramic Tile
Fireplaces Number 1
Fireplaces Type Other
Equipment Dryer - Electric, Oven - Single, Oven/Range - Gas, Refrigerator, Stove, Washer, Water Heater, Dryer - Front Loading, Exhaust Fan
Fireplace Y
Window Features Storm
Appliance Dryer - Electric, Oven - Single, Oven/Range - Gas, Refrigerator, Stove, Washer, Water Heater, Dryer - Front Loading, Exhaust Fan
Heat Source Natural Gas
Laundry Basement
Exterior
Garage Spaces 2.0
Fence Rear, Chain Link
Utilities Available Cable TV Available, Electric Available, Natural Gas Available, Water Available
Water Access N
Roof Type Asphalt
Accessibility None
Total Parking Spaces 2
Garage N
Building
Story 3
Foundation Brick/Mortar
Sewer Public Sewer
Water Public
Architectural Style Colonial
Level or Stories 3
Additional Building Above Grade, Below Grade
New Construction N
Schools
School District District Of Columbia Public Schools
Others
Senior Community No
Tax ID 3257//0015
Ownership Fee Simple
SqFt Source Assessor
Security Features Main Entrance Lock
Acceptable Financing Cash, Conventional
Listing Terms Cash, Conventional
Financing Cash,Conventional
Special Listing Condition Probate Listing
Read Less Info
Want to know what your home might be worth? Contact us for a FREE valuation!

Our team is ready to help you sell your home for the highest possible price ASAP

Bought with Elmer Alexander Ramos • The Agency DC






