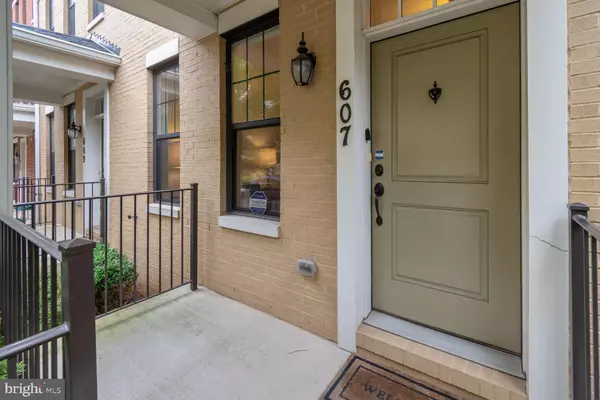$940,000
$949,900
1.0%For more information regarding the value of a property, please contact us for a free consultation.
4 Beds
5 Baths
2,418 SqFt
SOLD DATE : 01/09/2024
Key Details
Sold Price $940,000
Property Type Townhouse
Sub Type Interior Row/Townhouse
Listing Status Sold
Purchase Type For Sale
Square Footage 2,418 sqft
Price per Sqft $388
Subdivision Brookland
MLS Listing ID DCDC2109546
Sold Date 01/09/24
Style Colonial
Bedrooms 4
Full Baths 4
Half Baths 1
HOA Fees $188/mo
HOA Y/N Y
Abv Grd Liv Area 1,800
Originating Board BRIGHT
Year Built 2015
Annual Tax Amount $7,579
Tax Year 2022
Lot Size 1,494 Sqft
Acres 0.03
Property Description
Modern Luxury 4-LEVEL Town House on a charming tree-lined street in vibrant Brookland! Welcome to 607 Lancaster Street NE, a stunning newer construction, 2015 townhome nestled in the heart of Washington, DC's historic Brookland neighborhood. Featuring 4 bedrooms, 4.5 baths, hardwood floors, a rooftop deck, and unbeatable proximity to the Metro, this home offers the perfect blend of contemporary living and urban convenience. Elegant hardwood floors flow seamlessly throughout the main living areas, providing both beauty and durability. Enjoy the city environs from your own private rooftop deck, with double-sided fireplace, perfect for relaxing evenings and hosting rooftop gatherings. Say goodbye to the hassle of searching for parking in the city as this townhome includes 2 dedicated parking spaces plus visitor parking! Location, Location, Location: Just steps away from the Metro, you'll have easy access to the entire DC Metro area. You'll be surrounded by top-rated retail, restaurants, shops, and the Historic Brookland community. A renowned university is also steps away - just perfect! This is your chance to live in one of DC's most sought-after neighborhoods, where history and culture converge with modern amenities and conveniences. Schedule your private tour today and experience the beauty and convenience of 607 Lancaster Street NE for yourself. Your dream home in Brookland awaits!
Location
State DC
County Washington
Zoning RES
Rooms
Basement Fully Finished, Windows
Interior
Interior Features Breakfast Area, Built-Ins, Chair Railings, Crown Moldings, Dining Area, Floor Plan - Open, Kitchen - Eat-In, Kitchen - Gourmet, Kitchen - Island, Upgraded Countertops, Stall Shower, Soaking Tub, Window Treatments, Wood Floors
Hot Water Natural Gas
Heating Forced Air
Cooling Central A/C
Flooring Hardwood
Equipment Built-In Microwave, Oven - Double, Oven/Range - Gas, Stainless Steel Appliances, Refrigerator, Washer, Dryer
Furnishings No
Fireplace N
Appliance Built-In Microwave, Oven - Double, Oven/Range - Gas, Stainless Steel Appliances, Refrigerator, Washer, Dryer
Heat Source Natural Gas
Exterior
Garage Spaces 2.0
Parking On Site 2
Utilities Available Electric Available, Natural Gas Available, Cable TV Available, Sewer Available, Water Available
Water Access N
Accessibility None
Total Parking Spaces 2
Garage N
Building
Story 4
Foundation Concrete Perimeter
Sewer Public Sewer
Water Public
Architectural Style Colonial
Level or Stories 4
Additional Building Above Grade, Below Grade
New Construction N
Schools
School District District Of Columbia Public Schools
Others
Pets Allowed Y
HOA Fee Include Common Area Maintenance,Lawn Care Front,Management,Reserve Funds,Snow Removal
Senior Community No
Tax ID 3655//0829
Ownership Fee Simple
SqFt Source Assessor
Acceptable Financing Cash, Conventional, FHA, VA
Listing Terms Cash, Conventional, FHA, VA
Financing Cash,Conventional,FHA,VA
Special Listing Condition Standard
Pets Allowed No Pet Restrictions
Read Less Info
Want to know what your home might be worth? Contact us for a FREE valuation!

Our team is ready to help you sell your home for the highest possible price ASAP

Bought with Kenneth M Sypal • Versant Realty






