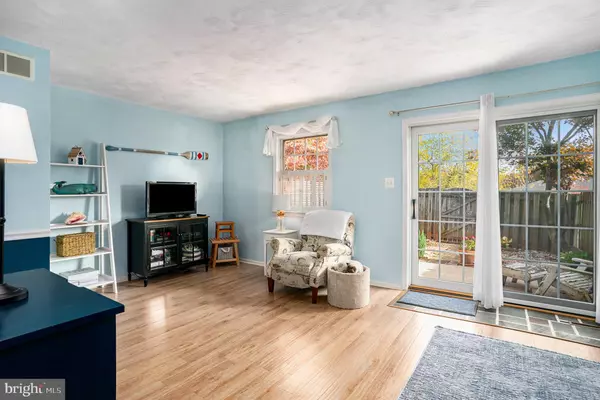$315,000
$300,000
5.0%For more information regarding the value of a property, please contact us for a free consultation.
3 Beds
2 Baths
1,600 SqFt
SOLD DATE : 12/18/2023
Key Details
Sold Price $315,000
Property Type Townhouse
Sub Type Interior Row/Townhouse
Listing Status Sold
Purchase Type For Sale
Square Footage 1,600 sqft
Price per Sqft $196
Subdivision Roboda
MLS Listing ID PAMC2087758
Sold Date 12/18/23
Style Colonial
Bedrooms 3
Full Baths 1
Half Baths 1
HOA Fees $190/mo
HOA Y/N Y
Abv Grd Liv Area 1,400
Originating Board BRIGHT
Year Built 1974
Annual Tax Amount $3,720
Tax Year 2022
Lot Size 1,580 Sqft
Acres 0.04
Lot Dimensions 20.00 x 0.00
Property Description
New Listing - townhome in the community of Roboda. The owner did a great job of upgrading and decorating this home. The decor is very bright, and the laminate flooring reflects wood planks. The kitchen is very functional and will support a lovely table for in-kitchen dining. The countertops are quartz that are nicely matched with a tile backsplash. The large living room has patio doors that lead to a fenced yard, which brings in more natural lighting. The foyer has flagstone, which keeps clutter and moisture off the room floors. The primary suite is on the second floor and has a Jack and Jill bath that serves all three bedrooms. The basement is partially finished and has a laundry area. There is also plenty of room for storage. The parking area in the section where the home exists has a parking circle offering more parking spaces around the home. The location is close to schools, shopping, and many resourceful amenities. Thank you for looking at the home!
Location
State PA
County Montgomery
Area Upper Providence Twp (10661)
Zoning RESIDENTIAL
Direction Southwest
Rooms
Basement Full, Interior Access, Partially Finished
Interior
Interior Features Carpet, Chair Railings, Dining Area, Kitchen - Eat-In, Kitchen - Table Space, Pantry, Recessed Lighting, Tub Shower, Upgraded Countertops
Hot Water Electric
Heating Forced Air, Heat Pump - Electric BackUp
Cooling Central A/C
Equipment Dishwasher, Disposal, Dryer, Oven/Range - Electric, Refrigerator, Washer, Water Heater
Fireplace N
Appliance Dishwasher, Disposal, Dryer, Oven/Range - Electric, Refrigerator, Washer, Water Heater
Heat Source Electric
Laundry Basement, Has Laundry
Exterior
Utilities Available Cable TV Available, Electric Available, Phone Available, Sewer Available, Water Available
Amenities Available Common Grounds, Dog Park, Jog/Walk Path
Water Access N
Accessibility None
Garage N
Building
Story 2
Foundation Block
Sewer Public Sewer
Water Public
Architectural Style Colonial
Level or Stories 2
Additional Building Above Grade, Below Grade
New Construction N
Schools
Middle Schools Spring-Ford Ms 8Th Grade Center
High Schools Spring-Ford Shs 9Th Grade Center
School District Spring-Ford Area
Others
HOA Fee Include Common Area Maintenance,Road Maintenance,Snow Removal,Trash
Senior Community No
Tax ID 61-00-04468-817
Ownership Fee Simple
SqFt Source Assessor
Acceptable Financing Cash, Conventional, FHA, VA
Listing Terms Cash, Conventional, FHA, VA
Financing Cash,Conventional,FHA,VA
Special Listing Condition Standard
Read Less Info
Want to know what your home might be worth? Contact us for a FREE valuation!

Our team is ready to help you sell your home for the highest possible price ASAP

Bought with Jennifer Augustine • Realty ONE Group Unlimited






