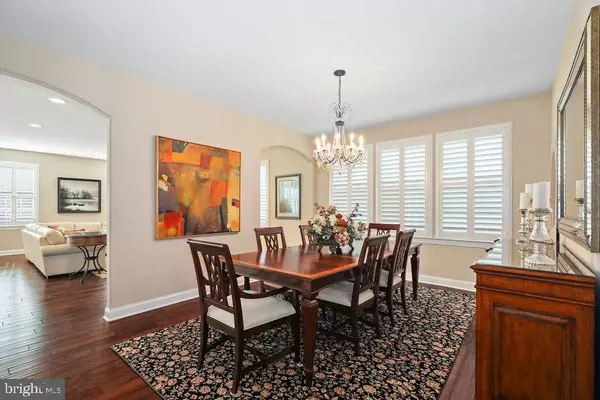$749,000
$749,000
For more information regarding the value of a property, please contact us for a free consultation.
4 Beds
3 Baths
2,871 SqFt
SOLD DATE : 01/17/2024
Key Details
Sold Price $749,000
Property Type Single Family Home
Sub Type Detached
Listing Status Sold
Purchase Type For Sale
Square Footage 2,871 sqft
Price per Sqft $260
Subdivision Montebello
MLS Listing ID NJCD2056666
Sold Date 01/17/24
Style Traditional
Bedrooms 4
Full Baths 3
HOA Fees $203/mo
HOA Y/N Y
Abv Grd Liv Area 2,871
Originating Board BRIGHT
Year Built 2015
Annual Tax Amount $11,920
Tax Year 2022
Lot Size 6,482 Sqft
Acres 0.15
Lot Dimensions 0.00 x 0.00
Property Description
Welcome home to a tastefully appointed , magnificently maintained Vienna style home at popular Montebello Active Adult neighborhood. This beauty impresses from the very start with the attractive architectural design, brick front and beautifully landscaped lawn with curved walkway to your front door. Enter to your new world of bliss! The elegant foyer features crown trim and wide plank hardwood flooring that flows throughout the main living areas of the first floor. A spacious dining room offers curved archways that lead to an open concept gathering room, gourmet kitchen and breakfast room. Delight your family and friends and prep culinary perfections that will be proudly produced in this beautiful kitchen featuring creamy white cabinetry, gas cooktop, 2 tier island breakfast bar, granite countertops and tasteful off white tile backsplash. The breakfast room features an arched entrance to the sunroom encouraging you to relax and unwind. Entertain outdoors! A quiet oasis awaits with a Trex deck that sits high and overlooks the pretty landscape beyond .
Enjoy your favorite read in the front study/bedroom with angle bay window, There are 3 bedrooms downstairs, and 2 full baths including the private master suite with impressive double door entry, his and her closet with designer closet organization system, and a spa style bathroom with plenty of cabinets, granite, double sinks, vanity area. frameless shower with seat and separate linen closet. A convenient, well organized laundry room, wide 2 car garage with wall shelves and crawl space below the house provide all that you need for storage. The Foyer staircase leads to a private loft with built in desks that span the width of the room . This expansive room and the additional bedroom and bath upstairs is perfect for visiting grandchildren, family and friends. This home has it all dual zone, separate well for irrigation,, plantation shutters throughout the house. Enjoy all that Montebello has to offer! The fabulous clubhouse has both indoor and outdoor pool, gym, dining areas, putting green, social activities and more. Conveniently located close to major roadways. Make marvelous Montebello and this exquisite jewel of a home your very own.
Location
State NJ
County Camden
Area Berlin Twp (20406)
Zoning SCH
Rooms
Other Rooms Dining Room, Bedroom 2, Bedroom 3, Bedroom 4, Kitchen, Family Room, Foyer, Breakfast Room, Bedroom 1, Sun/Florida Room, Laundry, Loft, Bathroom 1, Bathroom 2, Bathroom 3
Main Level Bedrooms 3
Interior
Hot Water 60+ Gallon Tank
Heating Forced Air
Cooling Central A/C
Fireplace N
Heat Source Natural Gas
Exterior
Exterior Feature Deck(s)
Garage Garage - Front Entry, Garage Door Opener, Inside Access
Garage Spaces 4.0
Amenities Available Billiard Room, Club House, Common Grounds, Community Center, Exercise Room, Fitness Center, Party Room, Pool - Indoor, Pool - Outdoor, Putting Green, Swimming Pool
Waterfront N
Water Access N
Accessibility None
Porch Deck(s)
Attached Garage 2
Total Parking Spaces 4
Garage Y
Building
Story 2
Foundation Crawl Space
Sewer Public Sewer
Water Public
Architectural Style Traditional
Level or Stories 2
Additional Building Above Grade, Below Grade
New Construction N
Schools
School District Pine Hill Borough Board Of Education
Others
Pets Allowed Y
HOA Fee Include Common Area Maintenance,Health Club,Lawn Care Front,Lawn Care Rear,Lawn Care Side,Management,Pool(s),Recreation Facility,Snow Removal
Senior Community Yes
Age Restriction 55
Tax ID 06-02203-00024
Ownership Fee Simple
SqFt Source Assessor
Security Features Security System
Acceptable Financing Conventional, Cash
Listing Terms Conventional, Cash
Financing Conventional,Cash
Special Listing Condition Standard
Pets Description Number Limit
Read Less Info
Want to know what your home might be worth? Contact us for a FREE valuation!

Our team is ready to help you sell your home for the highest possible price ASAP

Bought with Brenda Bencini • Century 21 Alliance-Medford






