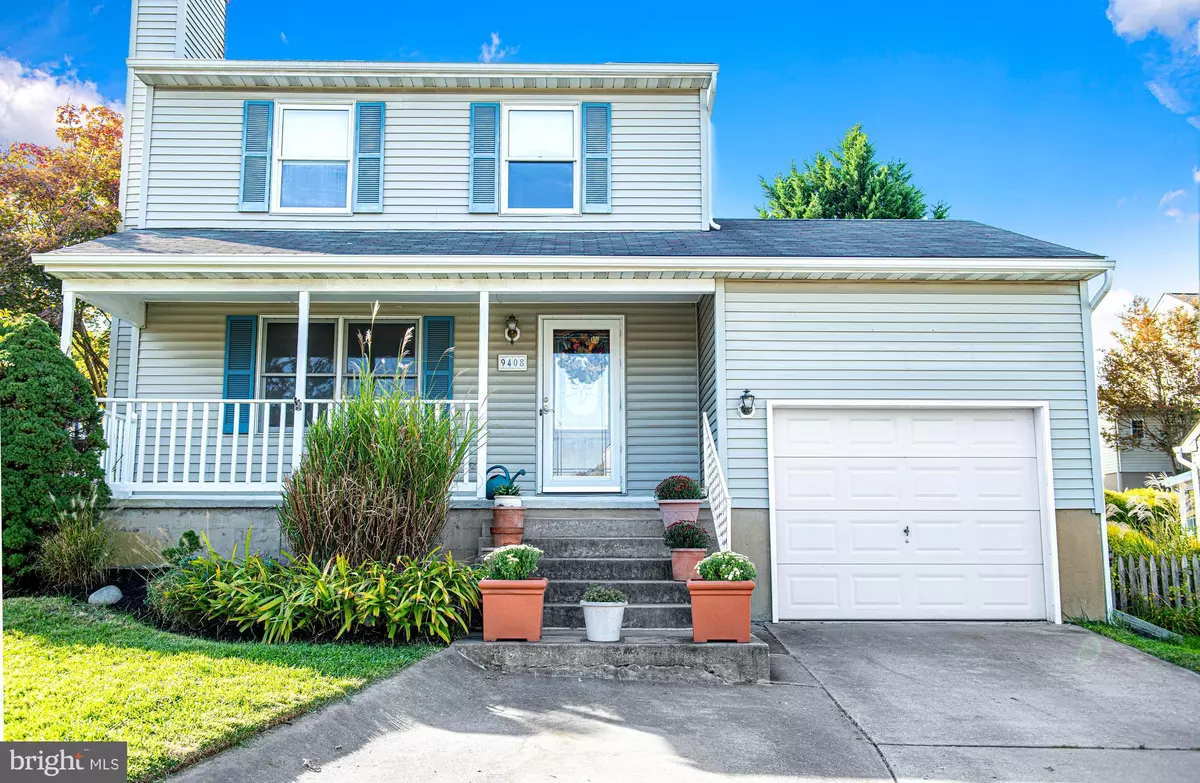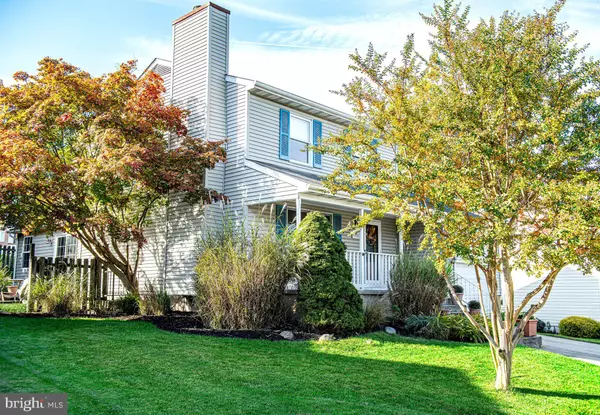$370,000
$375,000
1.3%For more information regarding the value of a property, please contact us for a free consultation.
3 Beds
3 Baths
1,794 SqFt
SOLD DATE : 01/18/2024
Key Details
Sold Price $370,000
Property Type Single Family Home
Sub Type Detached
Listing Status Sold
Purchase Type For Sale
Square Footage 1,794 sqft
Price per Sqft $206
Subdivision Sharondale East
MLS Listing ID MDBC2079790
Sold Date 01/18/24
Style Colonial
Bedrooms 3
Full Baths 2
Half Baths 1
HOA Y/N N
Abv Grd Liv Area 1,794
Originating Board BRIGHT
Year Built 1990
Annual Tax Amount $4,698
Tax Year 2023
Lot Size 5,854 Sqft
Acres 0.13
Lot Dimensions 1.00 x
Property Description
This home has been supersized over the years!! Porch front colonial home with 1 car garage in the heart of Nottingham is ready for you to call home. Through the front door fresh paint, and brand new Luxury Vinyl flooring awaits spanning front door, to back! The formal living room sits in the front of the home with a gas burning fireplace, perfect for cool Fall nights. Down the hallway you will find a large entry closet, half bathroom with laundry ending up the in the Kitchen. Oak cabinets, ample counter space, a double wall oven, double door pantry space and large eat in area all await you! A large separate dining room sits off the Kitchen offering even more entertaining space. Behind the Kitchen is the highlight of the main floor, an oversized great room featuring fireplace, recessed lighting, ceiling fan and a sliding door to your fenced rear yard! Up the steps you will find your large primary suite complete with walk in closet and private full bathroom. Two additional bedrooms are nicely sized both with fans, double door closets and new flooring. A second full bath rounds out the upper level with a tub/shower combo. The fully finished lower level has a ton of flexible open space, and plenty of closet/storage space. Schedule your private tour today.
Location
State MD
County Baltimore
Zoning BALTIMORE
Rooms
Other Rooms Dining Room, Kitchen, Game Room
Basement Partially Finished
Interior
Interior Features Attic, Breakfast Area, Family Room Off Kitchen, Kitchen - Gourmet, Kitchen - Table Space, Dining Area, Built-Ins, Chair Railings, Window Treatments, Primary Bath(s), Recessed Lighting, Floor Plan - Open
Hot Water Electric
Heating Forced Air, Heat Pump(s)
Cooling Ceiling Fan(s), Central A/C
Flooring Vinyl
Fireplaces Number 2
Fireplaces Type Equipment, Fireplace - Glass Doors
Equipment Cooktop, Dishwasher, Dryer, Oven - Double, Oven - Self Cleaning, Oven - Wall, Range Hood, Refrigerator, Washer
Fireplace Y
Window Features Double Pane,Screens
Appliance Cooktop, Dishwasher, Dryer, Oven - Double, Oven - Self Cleaning, Oven - Wall, Range Hood, Refrigerator, Washer
Heat Source Electric, Natural Gas
Exterior
Exterior Feature Porch(es)
Parking Features Built In
Garage Spaces 1.0
Fence Rear
Water Access N
Roof Type Asphalt
Accessibility None
Porch Porch(es)
Attached Garage 1
Total Parking Spaces 1
Garage Y
Building
Story 2
Foundation Block
Sewer Public Sewer
Water Public
Architectural Style Colonial
Level or Stories 2
Additional Building Above Grade
New Construction N
Schools
School District Baltimore County Public Schools
Others
Senior Community No
Tax ID 04112000013346
Ownership Fee Simple
SqFt Source Assessor
Security Features Security System
Special Listing Condition Standard
Read Less Info
Want to know what your home might be worth? Contact us for a FREE valuation!

Our team is ready to help you sell your home for the highest possible price ASAP

Bought with Rosanna O Javier • Berkshire Hathaway HomeServices PenFed Realty






