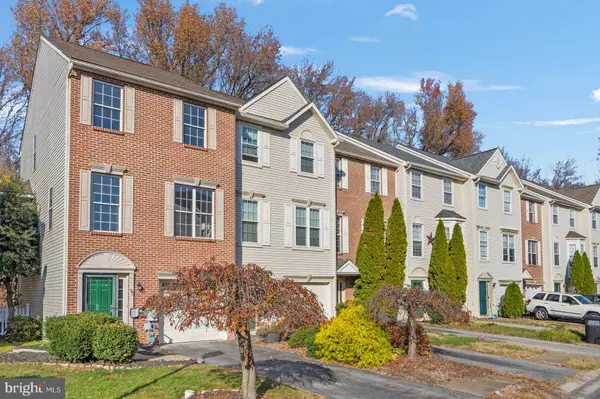$274,000
$269,000
1.9%For more information regarding the value of a property, please contact us for a free consultation.
3 Beds
3 Baths
1,756 SqFt
SOLD DATE : 01/18/2024
Key Details
Sold Price $274,000
Property Type Townhouse
Sub Type End of Row/Townhouse
Listing Status Sold
Purchase Type For Sale
Square Footage 1,756 sqft
Price per Sqft $156
Subdivision Persimmon Creek
MLS Listing ID MDCC2011102
Sold Date 01/18/24
Style Traditional
Bedrooms 3
Full Baths 2
Half Baths 1
HOA Fees $29/ann
HOA Y/N Y
Abv Grd Liv Area 1,308
Originating Board BRIGHT
Year Built 2001
Annual Tax Amount $2,091
Tax Year 2023
Lot Size 3,333 Sqft
Acres 0.08
Property Description
WELCOME HOME TO 65 MULE DEER CT ELTKON MD 21921! THIS BEAUTIFULLY UPDATED END OF ROW TOWNHOME BOASTS MANY FEATURE THAT INCLUDE; 3 BEDROOMS, ONE WITH MASTER SUITE, 2 FULL BATHROOMS, 1 HALF BATH, NEW ROOF, QUARTZ COUNTERTOPS, KITCHEN ISLAND, ALL NEW LAMINATE FLOORING AND CARPET THROUGHOUT, REFINISHED GARAGE FLOOR, LIVING AREA (COULD ALSO BE USED AS A BEDROOM) ON THE FIRST FLOOR WITH ACCESS TO THE BACK YARD AND MUCH MORE!!! THIS HOME IS CONVENIENTLY LOCATED CLOSE TO THE MD/DE LINE & I95. SCHEDULE YOUR SHOWING TODAY!
Location
State MD
County Cecil
Zoning UR
Rooms
Basement Walkout Level, Fully Finished, Garage Access
Interior
Hot Water Natural Gas
Heating Central
Cooling Central A/C
Fireplace N
Heat Source Natural Gas
Exterior
Garage Garage - Front Entry
Garage Spaces 2.0
Amenities Available Common Grounds, Tot Lots/Playground
Waterfront N
Water Access N
Accessibility None
Parking Type Driveway, Attached Garage
Attached Garage 1
Total Parking Spaces 2
Garage Y
Building
Story 3
Foundation Slab
Sewer Public Sewer
Water Public
Architectural Style Traditional
Level or Stories 3
Additional Building Above Grade, Below Grade
New Construction N
Schools
Elementary Schools Cecil Manor
Middle Schools Cherry Hill
High Schools Elkton
School District Cecil County Public Schools
Others
HOA Fee Include Common Area Maintenance
Senior Community No
Tax ID 0804041879
Ownership Fee Simple
SqFt Source Assessor
Acceptable Financing Cash, Conventional, FHA, VA
Listing Terms Cash, Conventional, FHA, VA
Financing Cash,Conventional,FHA,VA
Special Listing Condition Standard
Read Less Info
Want to know what your home might be worth? Contact us for a FREE valuation!

Our team is ready to help you sell your home for the highest possible price ASAP

Bought with Leonard Tehrani • Empower Real Estate, LLC






