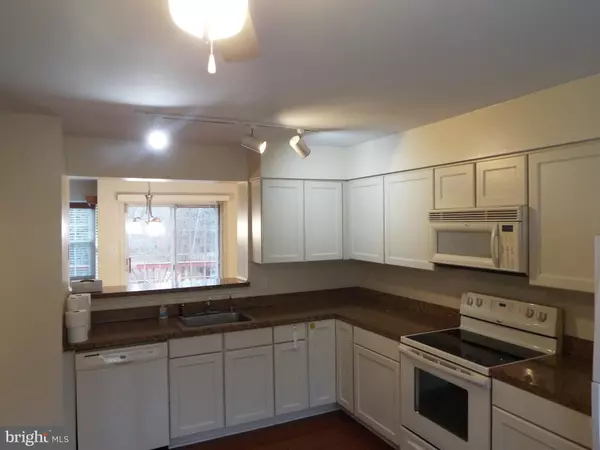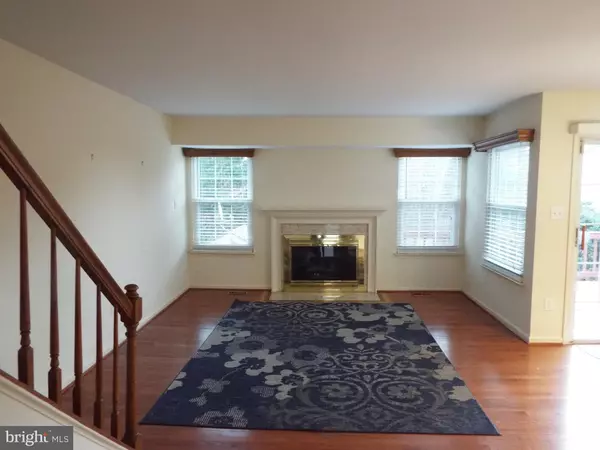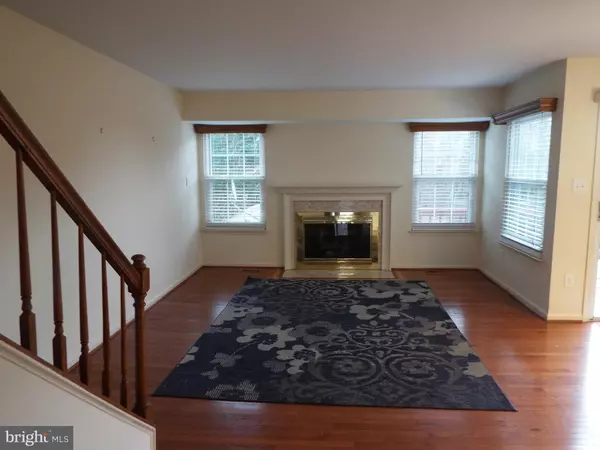$330,000
$330,000
For more information regarding the value of a property, please contact us for a free consultation.
2 Beds
4 Baths
2,044 SqFt
SOLD DATE : 01/12/2024
Key Details
Sold Price $330,000
Property Type Townhouse
Sub Type End of Row/Townhouse
Listing Status Sold
Purchase Type For Sale
Square Footage 2,044 sqft
Price per Sqft $161
Subdivision Potomac Hills
MLS Listing ID VAST2025654
Sold Date 01/12/24
Style Traditional
Bedrooms 2
Full Baths 2
Half Baths 2
HOA Fees $80/qua
HOA Y/N Y
Abv Grd Liv Area 1,352
Originating Board BRIGHT
Year Built 1989
Annual Tax Amount $2,584
Tax Year 2022
Lot Size 2,927 Sqft
Acres 0.07
Property Description
*NEAR QUANTICO! REGULAR SALE -END UNIT town home with three finished levels (Over 2000 sqft) and a walkout FULLY FINISHED basement backing to trees and a fenced lot! Features: Hardwoods, NEWER windows, NEWER Hot Water Tank, nice appliances & kitchen cabinets! Roof replaced in 2016, New furnace, hot water tank & AC 2015, dual heat pump & air handler 2016, ADT hardwired security system & wireless wif-fi enabled thermostats! Deck off of the dining room & Gas fireplace!! Each owner's bedroom has its own full bath and cathedral ceiling! Fenced rear with THREE SHEDS. WON'T LAST LONG! Note, the price has been reduced for the new buyer to replace the carpet and paint! Still an excellent value!!!
Location
State VA
County Stafford
Zoning R2
Direction East
Rooms
Other Rooms Living Room, Dining Room, Primary Bedroom, Bedroom 2, Kitchen, Family Room
Basement Outside Entrance, Daylight, Full, Fully Finished, Walkout Level
Interior
Interior Features Ceiling Fan(s), Combination Kitchen/Dining, Dining Area, Formal/Separate Dining Room, Primary Bath(s), Pantry, Wood Floors
Hot Water Natural Gas
Heating Forced Air
Cooling Ceiling Fan(s), Central A/C
Flooring Hardwood, Carpet, Ceramic Tile, Vinyl
Fireplaces Number 1
Equipment Built-In Microwave, Dishwasher, Disposal, Dryer, Oven/Range - Electric, Refrigerator, Washer, Water Heater
Fireplace Y
Appliance Built-In Microwave, Dishwasher, Disposal, Dryer, Oven/Range - Electric, Refrigerator, Washer, Water Heater
Heat Source Natural Gas
Exterior
Exterior Feature Deck(s)
Parking On Site 1
Fence Rear
Amenities Available Club House, Common Grounds, Swimming Pool
Waterfront N
Water Access N
View Trees/Woods
Roof Type Architectural Shingle
Accessibility None
Porch Deck(s)
Garage N
Building
Lot Description Backs to Trees, Corner
Story 3
Foundation Other
Sewer Public Sewer
Water Public
Architectural Style Traditional
Level or Stories 3
Additional Building Above Grade, Below Grade
Structure Type Dry Wall
New Construction N
Schools
School District Stafford County Public Schools
Others
Pets Allowed Y
HOA Fee Include Insurance,Snow Removal,Pool(s),Road Maintenance,Trash
Senior Community No
Tax ID 21E 3 127
Ownership Fee Simple
SqFt Source Assessor
Security Features Security System
Acceptable Financing Conventional, FHA, Cash, VA, VHDA
Listing Terms Conventional, FHA, Cash, VA, VHDA
Financing Conventional,FHA,Cash,VA,VHDA
Special Listing Condition Standard
Pets Description No Pet Restrictions
Read Less Info
Want to know what your home might be worth? Contact us for a FREE valuation!

Our team is ready to help you sell your home for the highest possible price ASAP

Bought with Patty P Bowers Perez • Samson Properties






