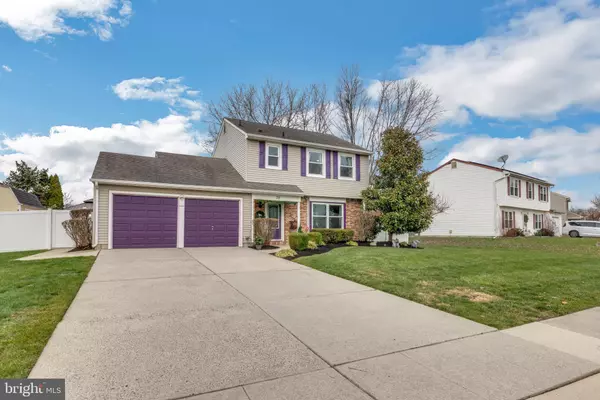$425,000
$420,000
1.2%For more information regarding the value of a property, please contact us for a free consultation.
3 Beds
2 Baths
1,648 SqFt
SOLD DATE : 01/26/2024
Key Details
Sold Price $425,000
Property Type Single Family Home
Sub Type Detached
Listing Status Sold
Purchase Type For Sale
Square Footage 1,648 sqft
Price per Sqft $257
Subdivision Eastampton Farms
MLS Listing ID NJBL2057122
Sold Date 01/26/24
Style Colonial
Bedrooms 3
Full Baths 1
Half Baths 1
HOA Y/N N
Abv Grd Liv Area 1,648
Originating Board BRIGHT
Year Built 1987
Annual Tax Amount $7,100
Tax Year 2022
Lot Size 0.290 Acres
Acres 0.29
Lot Dimensions 100.71 x 0.00
Property Description
Welcome to your meticulously maintained dream home in Eastampton, NJ! This charming 3-bedroom, 1.5-bathroom residence is the epitome of comfort and style, offering a perfect blend of modern updates and timeless appeal.
The home boasts new carpet and Tongue and Groove Brazilian Cherry Laminate, creating a seamless and stylish look throughout. Freshly painted walls and new moulding add a touch of sophistication, making every corner of this home feel fresh and welcoming.
The heart of this home lies in its well-appointed kitchen which opens to an open large family room! Prepare your favorite meals in a space that seamlessly connects to the heart of the home, creating the perfect setting for family dinners and entertaining friends.
The three bedrooms provide ample space for rest and relaxation. The primary bedroom features brand new carpet, paint and moulding!
Step outside and discover the expansive fenced-in backyard – a private oasis where you can unwind, entertain, and enjoy the outdoors with complete tranquility. Whether you're hosting a barbecue, playing with pets, or simply soaking up the sun, this backyard offers the perfect backdrop for creating lasting memories.
Practical updates include a newer HVAC system and windows, ensuring energy efficiency and comfort year-round. Say goodbye to worries about major home systems – this residence is ready for you to move in and start living your best life.
Conveniently located in Eastampton, this home offers easy access to local amenities, schools, and parks. Embrace the lifestyle you've been dreaming of in this meticulously maintained and thoughtfully updated property.
**updated HVAC system 10yrs and split unit added to the addition at the same time**
Don't miss the chance to make this house your home. Schedule a showing today and experience the comfort that awaits you. Welcome home!
**Sellers are under contract!!! Looking for end of Jan closing if possible! Sale is contingent upon sellers finding suitable housing. **
Location
State NJ
County Burlington
Area Eastampton Twp (20311)
Zoning RES
Rooms
Other Rooms Living Room, Dining Room, Primary Bedroom, Bedroom 2, Kitchen, Family Room, Bedroom 1, Attic
Interior
Interior Features Primary Bath(s), Ceiling Fan(s), Carpet, Crown Moldings, Family Room Off Kitchen, Recessed Lighting, WhirlPool/HotTub
Hot Water Natural Gas
Heating Forced Air
Cooling Central A/C
Flooring Fully Carpeted, Tile/Brick, Luxury Vinyl Plank
Equipment Oven - Self Cleaning, Dishwasher, Disposal
Fireplace N
Window Features Bay/Bow
Appliance Oven - Self Cleaning, Dishwasher, Disposal
Heat Source Natural Gas
Laundry Main Floor
Exterior
Exterior Feature Patio(s)
Garage Garage Door Opener
Garage Spaces 6.0
Fence Other
Utilities Available Cable TV
Waterfront N
Water Access N
Roof Type Shingle
Accessibility None
Porch Patio(s)
Attached Garage 2
Total Parking Spaces 6
Garage Y
Building
Lot Description Front Yard, Rear Yard, SideYard(s)
Story 2
Foundation Concrete Perimeter
Sewer Public Sewer
Water Public
Architectural Style Colonial
Level or Stories 2
Additional Building Above Grade, Below Grade
New Construction N
Schools
High Schools Rancocas Valley Regional
School District Rancocas Valley Regional Schools
Others
Senior Community No
Tax ID 11-01100 06-00029
Ownership Fee Simple
SqFt Source Estimated
Acceptable Financing Conventional, VA, FHA
Listing Terms Conventional, VA, FHA
Financing Conventional,VA,FHA
Special Listing Condition Standard
Read Less Info
Want to know what your home might be worth? Contact us for a FREE valuation!

Our team is ready to help you sell your home for the highest possible price ASAP

Bought with Val Gallagher • Prime Realty Partners






