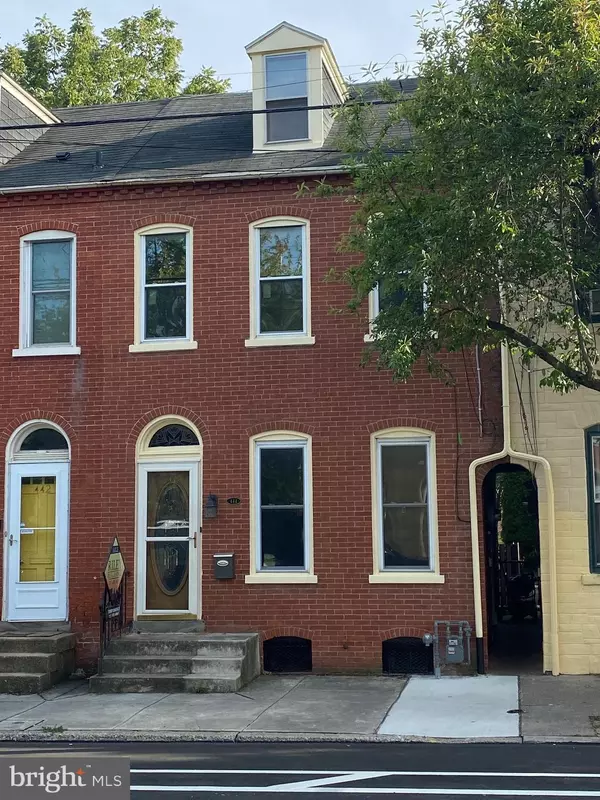$265,000
$259,900
2.0%For more information regarding the value of a property, please contact us for a free consultation.
4 Beds
2 Baths
1,434 SqFt
SOLD DATE : 11/21/2023
Key Details
Sold Price $265,000
Property Type Townhouse
Sub Type Interior Row/Townhouse
Listing Status Sold
Purchase Type For Sale
Square Footage 1,434 sqft
Price per Sqft $184
Subdivision Chestnut Hill
MLS Listing ID PALA2041234
Sold Date 11/21/23
Style Traditional
Bedrooms 4
Full Baths 1
Half Baths 1
HOA Y/N N
Abv Grd Liv Area 1,434
Originating Board BRIGHT
Year Built 1920
Annual Tax Amount $5,432
Tax Year 2023
Lot Size 2,614 Sqft
Acres 0.06
Lot Dimensions 0.00 x 0.00
Property Description
A great opportunity to live in the much sought after Chestnut Hill Neighborhood of Lancaster City, with short walks to Central Market, Fulton Theater, Art Galleries, countless Restaurants / Pubs, The Ware Center, Franklin & Marshall college, Buchanan Park, Beau's Dream Dog Park and Clipper Stadium. Comfortable city living, with convenient off street parking for two, plus plenty of space for entertaining guests indoors and out. Please note, previously rear third floor dormer ceiling had leaked, dormer roof only was professionally replaced.
New roof just added!
Sellers are very motivated to settle
Location
State PA
County Lancaster
Area Lancaster City (10533)
Zoning RESIDENTIAL
Direction North
Rooms
Other Rooms Basement
Basement Walkout Stairs, Interior Access
Interior
Interior Features Ceiling Fan(s), Wood Floors, Walk-in Closet(s)
Hot Water Natural Gas
Heating Energy Star Heating System, Forced Air, Programmable Thermostat
Cooling Central A/C
Flooring Solid Hardwood
Equipment Cooktop, Dryer, Dual Flush Toilets, Microwave
Fireplace N
Window Features Replacement
Appliance Cooktop, Dryer, Dual Flush Toilets, Microwave
Heat Source Natural Gas
Laundry Basement
Exterior
Garage Spaces 2.0
Utilities Available Natural Gas Available
Water Access N
Roof Type Shingle,Asphalt
Accessibility None
Total Parking Spaces 2
Garage N
Building
Story 3
Foundation Stone
Sewer Public Sewer
Water Public
Architectural Style Traditional
Level or Stories 3
Additional Building Above Grade, Below Grade
New Construction N
Schools
School District School District Of Lancaster
Others
Senior Community No
Tax ID 339-20156-0-0000
Ownership Fee Simple
SqFt Source Assessor
Security Features Electric Alarm
Special Listing Condition Standard
Read Less Info
Want to know what your home might be worth? Contact us for a FREE valuation!

Our team is ready to help you sell your home for the highest possible price ASAP

Bought with Tim Charles • Kingsway Realty - Lancaster






