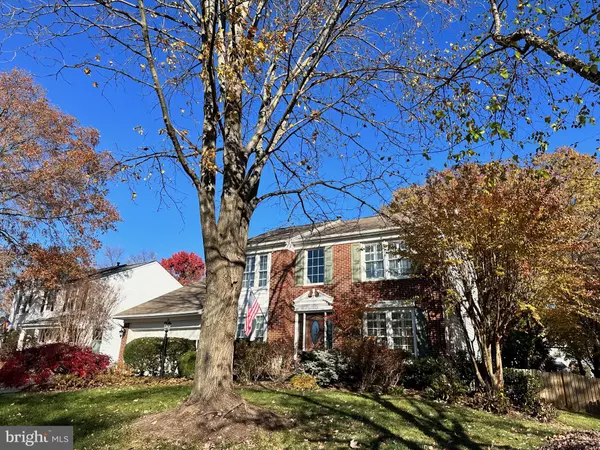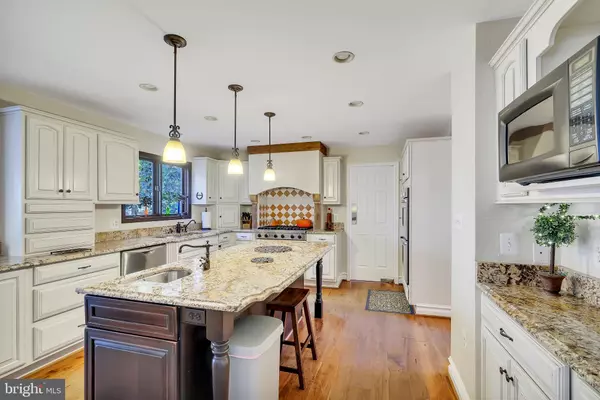$877,000
$899,999
2.6%For more information regarding the value of a property, please contact us for a free consultation.
4 Beds
4 Baths
3,619 SqFt
SOLD DATE : 01/30/2024
Key Details
Sold Price $877,000
Property Type Single Family Home
Sub Type Detached
Listing Status Sold
Purchase Type For Sale
Square Footage 3,619 sqft
Price per Sqft $242
Subdivision Ashburn Farm
MLS Listing ID VALO2058032
Sold Date 01/30/24
Style Colonial
Bedrooms 4
Full Baths 3
Half Baths 1
HOA Fees $93/mo
HOA Y/N Y
Abv Grd Liv Area 2,619
Originating Board BRIGHT
Year Built 1988
Annual Tax Amount $6,976
Tax Year 2023
Lot Size 0.280 Acres
Acres 0.28
Property Description
*MOTIVATED SELLER* *NEW ROOF*
Due to unforeseen circumstances for the buyer they were unable to move forward to purchase this home.
Discover the gem of Ashburn Farm! Nestled on a serene cul-de-sac, this residence beckons with enhancements that set it apart. Motivated sellers invite your best and final offers for this marvel in the sought-after Ashburn Farm neighborhood, celebrated for its proximity to shopping, dining, and recreational amenities.
Interior Marvels:
Powder Room Revitalized: Fresh paint breathes new life into the powder room, elevating its allure.
Library Bliss: Custom-built shelving and storage units now grace the library, blending functionality with character.
Inviting Family Room: Beams adorn the family room, creating a charming and welcoming atmosphere.
Wood-Burning Fireplace: Gather around the wood-burning fireplace, a focal point for warmth and ambiance.
Modern Kitchen Retreat: A stunning kitchen transformation awaits, featuring modern fixtures, updated appliances, and contemporary walnut wood floors that have just been refinished.
Elegant House Moldings: Sophistication is woven throughout the interior with the addition of elegant moldings.
Stylish Shutters: Plantation shutters enhance windows, ensuring privacy and adding to the home's charm.
Grand Entrance: New stairs, railings, and premium flooring, including carpet and Italian porcelain tile, beautify the entrance.
Sunroom Delight: A delightful sunroom adds an ideal spot for gatherings.
Exterior Refinements:
Cooling Efficiency: One air conditioning unit has been replaced for efficient cooling.
Energy-Efficient Windows: Upgraded windows with vinyl wrapping enhance energy efficiency and reduce maintenance.
Gutter Covers for Maintenance: Gutter covers are installed to prevent clogs and ensure proper drainage.
Lush Landscaping: Revel in well-maintained landscaping with the convenience of a lawn sprinkler system, featuring shrubs, French drains, and trees.
This home stands out, boasting a remarkable array of upgrades inside and out. Take advantage of this opportunity to make it your own. Floors refinished and carpets professionally cleaned - this residence awaits your personal touch!
*Booties must be worn because of the newly refinished flooring.*
Location
State VA
County Loudoun
Zoning PDH4
Rooms
Basement Fully Finished
Interior
Interior Features Ceiling Fan(s)
Hot Water Natural Gas
Heating Forced Air
Cooling Central A/C
Fireplaces Number 1
Fireplaces Type Wood
Equipment Dishwasher, Freezer, Refrigerator, Stove, Oven - Wall
Fireplace Y
Appliance Dishwasher, Freezer, Refrigerator, Stove, Oven - Wall
Heat Source Natural Gas
Exterior
Garage Garage Door Opener
Garage Spaces 2.0
Amenities Available Jog/Walk Path, Pool - Outdoor, Recreational Center, Tennis - Indoor, Tot Lots/Playground
Waterfront N
Water Access N
Accessibility None
Attached Garage 2
Total Parking Spaces 2
Garage Y
Building
Story 3
Foundation Permanent
Sewer Public Sewer
Water Public
Architectural Style Colonial
Level or Stories 3
Additional Building Above Grade, Below Grade
New Construction N
Schools
Elementary Schools Cedar Lane
Middle Schools Trailside
High Schools Stone Bridge
School District Loudoun County Public Schools
Others
Pets Allowed Y
HOA Fee Include Common Area Maintenance,Management,Pool(s),Recreation Facility,Snow Removal,Trash
Senior Community No
Tax ID 087454409000
Ownership Fee Simple
SqFt Source Assessor
Acceptable Financing Conventional
Horse Property N
Listing Terms Conventional
Financing Conventional
Special Listing Condition Standard
Pets Description No Pet Restrictions
Read Less Info
Want to know what your home might be worth? Contact us for a FREE valuation!

Our team is ready to help you sell your home for the highest possible price ASAP

Bought with David A Moya • KW Metro Center






