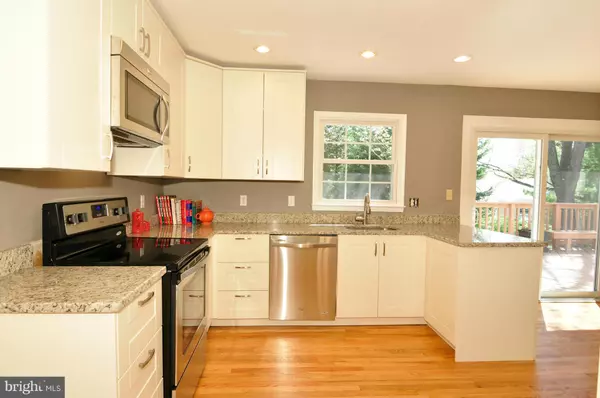$505,000
$514,900
1.9%For more information regarding the value of a property, please contact us for a free consultation.
4 Beds
4 Baths
2,788 SqFt
SOLD DATE : 06/27/2016
Key Details
Sold Price $505,000
Property Type Single Family Home
Sub Type Detached
Listing Status Sold
Purchase Type For Sale
Square Footage 2,788 sqft
Price per Sqft $181
Subdivision Stuart Ridge
MLS Listing ID 1001939031
Sold Date 06/27/16
Style Colonial
Bedrooms 4
Full Baths 3
Half Baths 1
HOA Y/N N
Abv Grd Liv Area 2,048
Originating Board MRIS
Year Built 1975
Annual Tax Amount $5,457
Tax Year 2015
Lot Size 8,420 Sqft
Acres 0.19
Property Description
WOW! A 4+ BEDROOM HOME FOR THIS PRICE?? BRAND NEW KITCHEN - NEW CRAFTSMAN-STYLE CABINETRY, NEW SS APPLIANCES, REFINISHED HARDWOOD FLOORING IN KITCHEN/FOYER, FRESH PAINT, NEW CARPET; UPDATED BATHROOMS, FOUR SPACIOUS BEDROOMS ON UPPER BR LEVEL; FINISHED WALK-OUT LOWER LEVEL WITH DEN/POSSIBLE 5TH BEDROOM & 3RD FULL BATH; WALK-OUT RECREATION ROOM; WITH GARAGE SPACE, ALL CLOSE TO FUTURE RTC METRO!
Location
State VA
County Fairfax
Zoning 131
Rooms
Basement Rear Entrance, Sump Pump, Fully Finished, Walkout Level
Interior
Interior Features Kitchen - Gourmet, Dining Area, Primary Bath(s), Upgraded Countertops, Wood Floors
Hot Water Electric
Heating Heat Pump(s), Forced Air
Cooling Central A/C
Fireplaces Number 1
Equipment Disposal, Dishwasher, Dryer, Exhaust Fan, Oven/Range - Electric, Refrigerator, Washer, Microwave
Fireplace Y
Window Features Double Pane
Appliance Disposal, Dishwasher, Dryer, Exhaust Fan, Oven/Range - Electric, Refrigerator, Washer, Microwave
Heat Source Electric
Exterior
Exterior Feature Deck(s), Porch(es)
Parking Features Garage Door Opener
Garage Spaces 1.0
Water Access N
Accessibility None
Porch Deck(s), Porch(es)
Attached Garage 1
Total Parking Spaces 1
Garage Y
Private Pool N
Building
Story 3+
Sewer Public Sewer
Water Public
Architectural Style Colonial
Level or Stories 3+
Additional Building Above Grade, Below Grade
Structure Type Dry Wall
New Construction N
Schools
Elementary Schools Armstrong
High Schools Herndon
School District Fairfax County Public Schools
Others
Senior Community No
Tax ID 11-3-3- -143
Ownership Fee Simple
Special Listing Condition Standard
Read Less Info
Want to know what your home might be worth? Contact us for a FREE valuation!

Our team is ready to help you sell your home for the highest possible price ASAP

Bought with Lucinda Hoveskeland • RE/MAX Preferred Prop., Inc.






