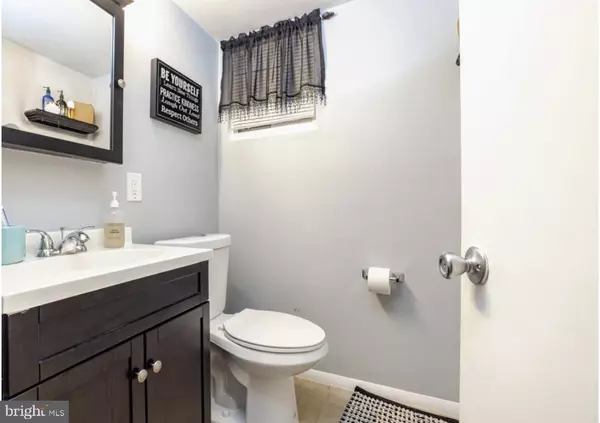$331,600
$349,900
5.2%For more information regarding the value of a property, please contact us for a free consultation.
4 Beds
3 Baths
2,100 SqFt
SOLD DATE : 01/31/2024
Key Details
Sold Price $331,600
Property Type Single Family Home
Sub Type Detached
Listing Status Sold
Purchase Type For Sale
Square Footage 2,100 sqft
Price per Sqft $157
Subdivision Wedgewood
MLS Listing ID NJGL2034368
Sold Date 01/31/24
Style Split Level
Bedrooms 4
Full Baths 1
Half Baths 2
HOA Y/N N
Abv Grd Liv Area 2,100
Originating Board BRIGHT
Year Built 1967
Annual Tax Amount $7,384
Tax Year 2022
Lot Size 10,581 Sqft
Acres 0.24
Lot Dimensions 71.00 x 149.00
Property Description
This Home is located on the 10th Hole of Wedgwood Country Club, offering beautiful views of the course and tranquil backyard to relax in. As you enter the large foyer and proceed upstairs to the large family room you'll notice plenty of natural light from the two bay windows. The kitchen has a half wall to the dining room that allows you to entertain your guest while you prepare dinner. Down the hall is a full bath, 2 bedrooms and a primary bedroom with its own private half bath. The large heated bonus room offers space for a pool table or great playroom for the kids. Downstairs has the fourth nicely sized bedroom, a half bath, large storage and laundry area and finally a large cozy living room to watch the game in while the wood stove warms you on those cold winter nights. Washington Twp has award winning Schools, close to major highways to Philadelphia and Shore Points and has the incredible Washington Lake Park. Newer Roof, HW and Windows. . Enjoy this beautiful home and this amazing location! Won't last.
Location
State NJ
County Gloucester
Area Washington Twp (20818)
Zoning PR1
Rooms
Basement Partial, Unfinished
Main Level Bedrooms 3
Interior
Interior Features Carpet, Attic, Dining Area, Family Room Off Kitchen, Floor Plan - Traditional, Formal/Separate Dining Room, Kitchen - Eat-In, Primary Bath(s), Ceiling Fan(s), Stove - Wood
Hot Water Natural Gas
Heating Forced Air
Cooling Central A/C
Equipment Built-In Microwave, Cooktop, Dishwasher, Disposal, Oven - Single
Fireplace N
Window Features Bay/Bow,Energy Efficient,Replacement
Appliance Built-In Microwave, Cooktop, Dishwasher, Disposal, Oven - Single
Heat Source Natural Gas
Exterior
Garage Garage - Front Entry
Garage Spaces 4.0
Waterfront N
Water Access N
View Golf Course
Roof Type Architectural Shingle
Accessibility None
Attached Garage 1
Total Parking Spaces 4
Garage Y
Building
Story 1.5
Foundation Block
Sewer Public Sewer
Water Public
Architectural Style Split Level
Level or Stories 1.5
Additional Building Above Grade, Below Grade
New Construction N
Schools
School District Washington Township Public Schools
Others
Pets Allowed Y
Senior Community No
Tax ID 18-00195 02-00136
Ownership Fee Simple
SqFt Source Assessor
Acceptable Financing Cash, Conventional, FHA, VA
Listing Terms Cash, Conventional, FHA, VA
Financing Cash,Conventional,FHA,VA
Special Listing Condition Standard
Pets Description No Pet Restrictions
Read Less Info
Want to know what your home might be worth? Contact us for a FREE valuation!

Our team is ready to help you sell your home for the highest possible price ASAP

Bought with Theresa Vartebedian • Family Five Homes






