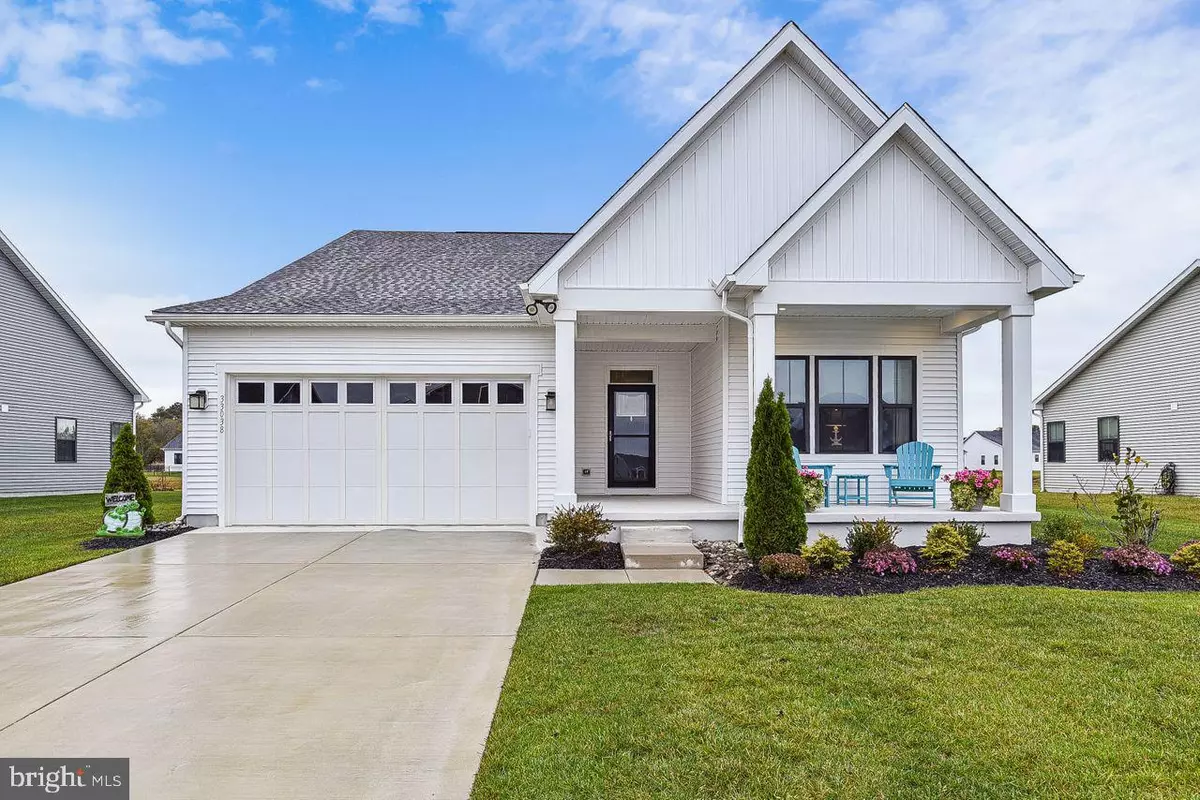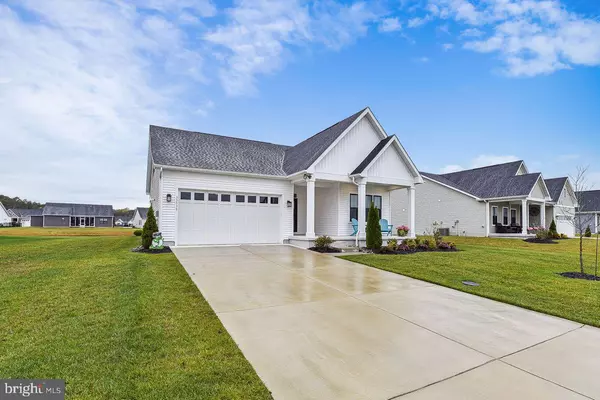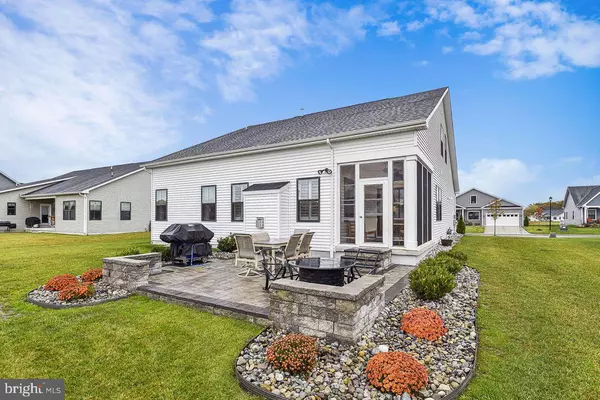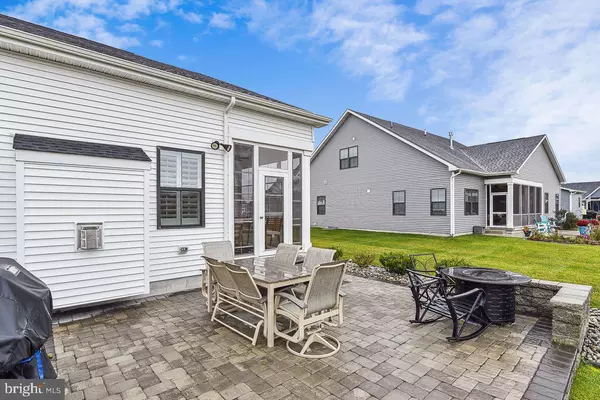$540,000
$549,990
1.8%For more information regarding the value of a property, please contact us for a free consultation.
3 Beds
3 Baths
2,324 SqFt
SOLD DATE : 02/15/2024
Key Details
Sold Price $540,000
Property Type Single Family Home
Sub Type Detached
Listing Status Sold
Purchase Type For Sale
Square Footage 2,324 sqft
Price per Sqft $232
Subdivision Atlantic Lakes
MLS Listing ID DESU2053196
Sold Date 02/15/24
Style Coastal,Contemporary,Craftsman
Bedrooms 3
Full Baths 3
HOA Fees $147/qua
HOA Y/N Y
Abv Grd Liv Area 2,324
Originating Board BRIGHT
Year Built 2021
Annual Tax Amount $1,603
Tax Year 2023
Lot Size 10,428 Sqft
Acres 0.24
Lot Dimensions 85x122
Property Description
Welcome to Atlantic Lakes! Located just a stone's throw away from sandy beaches of Delaware and Maryland, this property provides an idyllic solution for the lifestyle you have been searching for. This charming coastal craftsman home offers the perfect balance of luxury, comfort, and convenience. It features 3 bedrooms, 3 baths, office, loft, gourmet kitchen, three-season room, and expansive hardscape that is perfectly aligned to capture the best view of the pond. Constructed in July of 2021, 33038 Spinnaker Dr. is in better than new condition, leaving absolutely ZERO projects for it's new owner. 3 seasons room, patio, plantation shutters, custom light fixtures and more, all complete! From the moment you enter the home by way of the full front porch, you'll be captivated by its charm, cohesiveness, and thoughtful design. The kitchen is fully equipped and showcases modern design featuring top-of-the-line finishes including quality-built cabinetry with dovetail joinery and cushion close drawers, quartz countertops with a white classic porcelain farmhouse sink, upgraded stainless steel appliances with a natural gas five burner slide-in range, and double oven with built in microwave. The tile backsplash adds a lovely texture and visual interest to the entire kitchen and is accentuated by under cabinet lighting. Entertaining becomes a joy in this space as the kitchen opens directly to the dining area and great room that is appointed with a gas fireplace. The primary suite retains the same level of finish throughout house encompassing a tray ceiling and ensuite including a double bowl comfort height vanity with quartz countertop, frameless shower door, and a spacious walk-in closet. Heading upstairs you pass the entrance to the garage, large storage closet, and a welcome center that is outfitted with custom upholstery. The second story functions beautifully with a bedroom, full bath, loft, and oversized storage area. The upstairs of the home is perfect for weekend guests or a bonus living area to relax. With the beach just a stone's throw away, this home simply has it all. A must see, 33038 Spinnaker Dr. offers the perfect blend of style, upscale finishes, and function at an incredible value.
Location
State DE
County Sussex
Area Baltimore Hundred (31001)
Zoning 999
Direction East
Rooms
Main Level Bedrooms 2
Interior
Interior Features Breakfast Area, Carpet, Crown Moldings, Dining Area, Entry Level Bedroom, Floor Plan - Open, Kitchen - Gourmet, Kitchen - Island, Pantry, Primary Bath(s), Recessed Lighting, Upgraded Countertops, Walk-in Closet(s), Water Treat System, Window Treatments, Other
Hot Water Natural Gas, Tankless
Heating Central, Forced Air, Programmable Thermostat, Zoned
Cooling Central A/C, Programmable Thermostat, Zoned
Flooring Ceramic Tile, Luxury Vinyl Plank, Partially Carpeted
Fireplaces Number 1
Fireplaces Type Gas/Propane, Heatilator
Equipment Built-In Microwave, Dishwasher, Disposal, Dryer, Energy Efficient Appliances, Exhaust Fan, Oven - Double, Oven - Wall, Oven/Range - Gas, Range Hood, Refrigerator, Stainless Steel Appliances, Washer, Water Heater - High-Efficiency, Water Heater - Tankless
Furnishings No
Fireplace Y
Window Features Insulated,Low-E,Screens,Vinyl Clad
Appliance Built-In Microwave, Dishwasher, Disposal, Dryer, Energy Efficient Appliances, Exhaust Fan, Oven - Double, Oven - Wall, Oven/Range - Gas, Range Hood, Refrigerator, Stainless Steel Appliances, Washer, Water Heater - High-Efficiency, Water Heater - Tankless
Heat Source Natural Gas
Laundry Main Floor
Exterior
Exterior Feature Porch(es), Patio(s), Screened
Parking Features Garage - Front Entry, Garage Door Opener, Inside Access
Garage Spaces 6.0
Utilities Available Cable TV, Natural Gas Available, Phone Available, Sewer Available, Water Available
Amenities Available Club House, Common Grounds, Community Center, Exercise Room, Fitness Center, Lake, Meeting Room, Party Room, Pool - Outdoor, Recreational Center, Swimming Pool
Water Access Y
View Lake, Pond, Water
Roof Type Asphalt,Architectural Shingle,Shingle
Accessibility 32\"+ wide Doors, 36\"+ wide Halls, Doors - Lever Handle(s), Doors - Swing In, Level Entry - Main
Porch Porch(es), Patio(s), Screened
Attached Garage 2
Total Parking Spaces 6
Garage Y
Building
Lot Description Front Yard, Landscaping, Pond, Premium, Private, Rear Yard, SideYard(s)
Story 2
Foundation Block
Sewer Public Sewer
Water Public
Architectural Style Coastal, Contemporary, Craftsman
Level or Stories 2
Additional Building Above Grade, Below Grade
Structure Type 9'+ Ceilings,Tray Ceilings
New Construction N
Schools
School District Indian River
Others
Pets Allowed Y
HOA Fee Include Common Area Maintenance,Health Club,Lawn Maintenance,Recreation Facility,Pool(s),Reserve Funds
Senior Community No
Tax ID 533-17.00-645.00
Ownership Fee Simple
SqFt Source Estimated
Acceptable Financing Cash, Conventional, FHA, VA
Horse Property N
Listing Terms Cash, Conventional, FHA, VA
Financing Cash,Conventional,FHA,VA
Special Listing Condition Standard
Pets Allowed No Pet Restrictions
Read Less Info
Want to know what your home might be worth? Contact us for a FREE valuation!

Our team is ready to help you sell your home for the highest possible price ASAP

Bought with LAUREN ALBERTI • Monument Sotheby's International Realty






