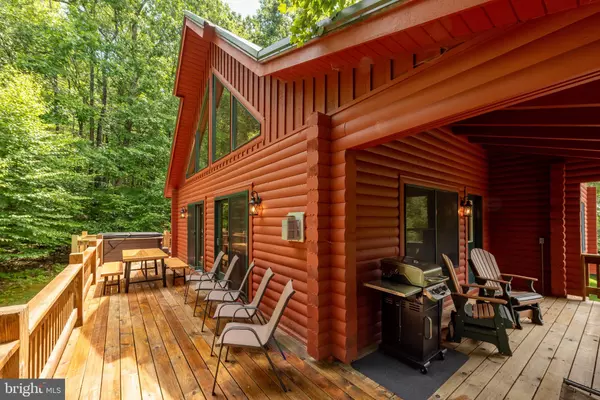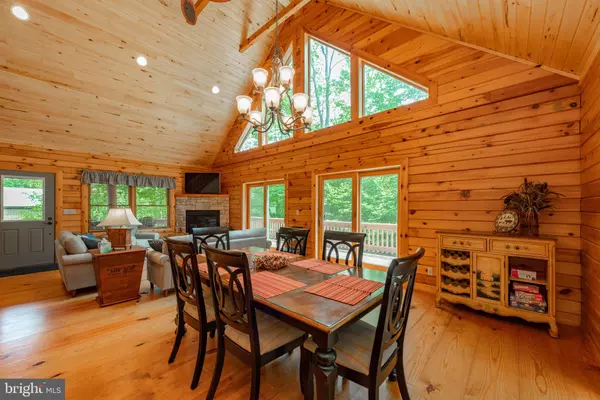$660,000
$679,000
2.8%For more information regarding the value of a property, please contact us for a free consultation.
4 Beds
3 Baths
2,784 SqFt
SOLD DATE : 02/20/2024
Key Details
Sold Price $660,000
Property Type Condo
Sub Type Condo/Co-op
Listing Status Sold
Purchase Type For Sale
Square Footage 2,784 sqft
Price per Sqft $237
Subdivision Gallatin Woods
MLS Listing ID MDGA2006226
Sold Date 02/20/24
Style Chalet
Bedrooms 4
Full Baths 3
Condo Fees $64/mo
HOA Y/N N
Abv Grd Liv Area 1,700
Originating Board BRIGHT
Year Built 2007
Annual Tax Amount $4,591
Tax Year 2022
Property Description
This 4BR/3BA vacation home retreat is the epitome of rustic luxury! Located in the community of Gallatin Woods conveniently located just a few minutes to all Deep Creek Lake restaurants, marinas, shops, and the Wisp ski resort. The wooden interior fills in with an abundance of natural light and the log exterior blends in perfectly with the outdoor wooded setting. This vacation home features stainless steel appliances, large rooms throughout, 2 stone fireplaces, a metal roof, lots of decking, covered porches, 3 fully finished levels, landscaping, and a newer hot tub. Exceptionally maintained. Great rental potential!
Location
State MD
County Garrett
Zoning LR
Rooms
Basement Walkout Level, Fully Finished, Heated, Improved, Windows, Connecting Stairway
Main Level Bedrooms 1
Interior
Interior Features Carpet, Ceiling Fan(s), Combination Dining/Living, Dining Area, Entry Level Bedroom, Floor Plan - Open, WhirlPool/HotTub, Wood Floors, Recessed Lighting
Hot Water Electric
Heating Forced Air
Cooling Central A/C
Flooring Wood, Carpet, Ceramic Tile
Fireplaces Number 2
Equipment Built-In Microwave, Dishwasher, Disposal, Dryer, Washer, Oven/Range - Electric, Refrigerator, Stainless Steel Appliances
Fireplace Y
Appliance Built-In Microwave, Dishwasher, Disposal, Dryer, Washer, Oven/Range - Electric, Refrigerator, Stainless Steel Appliances
Heat Source Propane - Leased
Laundry Lower Floor
Exterior
Exterior Feature Deck(s), Porch(es)
Amenities Available Jog/Walk Path, Common Grounds, Picnic Area
Waterfront N
Water Access N
Roof Type Metal
Street Surface Paved
Accessibility None
Porch Deck(s), Porch(es)
Road Frontage HOA
Parking Type Off Street
Garage N
Building
Lot Description Cul-de-sac, No Thru Street
Story 3
Foundation Block, Stone
Sewer Public Sewer
Water Well
Architectural Style Chalet
Level or Stories 3
Additional Building Above Grade, Below Grade
Structure Type Wood Ceilings,Wood Walls,Vaulted Ceilings,Beamed Ceilings
New Construction N
Schools
School District Garrett County Public Schools
Others
Pets Allowed Y
HOA Fee Include Trash,Snow Removal,Road Maintenance
Senior Community No
Tax ID 1218075806
Ownership Condominium
Acceptable Financing Conventional, Cash
Listing Terms Conventional, Cash
Financing Conventional,Cash
Special Listing Condition Standard
Pets Description Dogs OK, Cats OK
Read Less Info
Want to know what your home might be worth? Contact us for a FREE valuation!

Our team is ready to help you sell your home for the highest possible price ASAP

Bought with Susan R Bell • Railey Realty, Inc.






