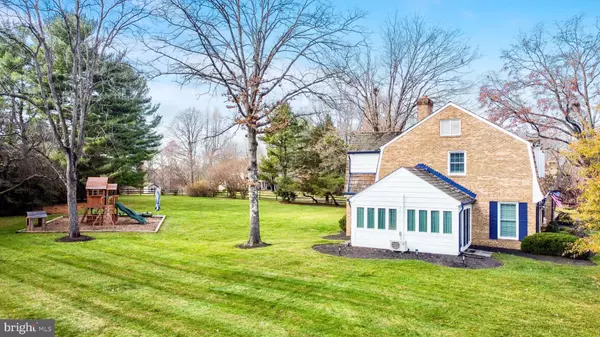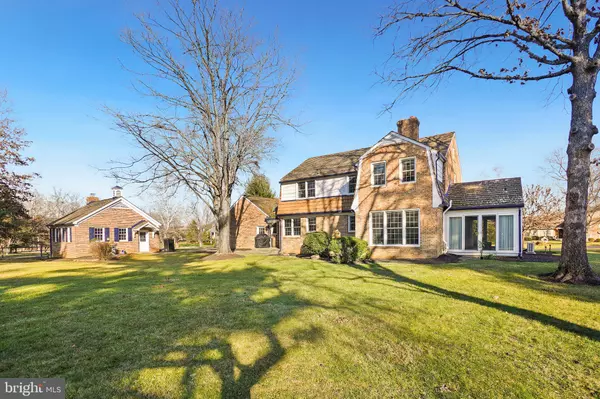$900,000
$872,000
3.2%For more information regarding the value of a property, please contact us for a free consultation.
4 Beds
3 Baths
2,930 SqFt
SOLD DATE : 02/19/2024
Key Details
Sold Price $900,000
Property Type Single Family Home
Sub Type Detached
Listing Status Sold
Purchase Type For Sale
Square Footage 2,930 sqft
Price per Sqft $307
Subdivision Goshen Estates
MLS Listing ID MDMC2115678
Sold Date 02/19/24
Style Colonial
Bedrooms 4
Full Baths 3
HOA Y/N N
Abv Grd Liv Area 2,580
Originating Board BRIGHT
Year Built 1973
Annual Tax Amount $7,605
Tax Year 2023
Lot Size 1.243 Acres
Acres 1.24
Property Description
Welcome to 20910 Lochaven, an embodiment of the ultimate dream home. Nestled within a picturesque 1.24-acre expanse, this residence effortlessly combines the serenity of an estate with the convenience of urban living, providing a haven for those in search of the perfect equilibrium.
Approaching this captivating dwelling, a sense of serenity washes over you, surrounded by lush greenery that creates a park-like setting. The meticulously landscaped grounds cultivate a natural beauty, offering a retreat from the hustle and bustle while remaining in proximity to the essentials of modern living.
Step inside this updated masterpiece, and you're welcomed by a symphony of modernity and comfort. Boasting 4 bedrooms, including a main-level bedroom option adorned with a fireplace, this home radiates warmth and charm. The three full baths ensure convenience for every household member, while the living and dining rooms provide ample space for both intimate gatherings and lively celebrations.
A standout feature of the residence is the stunning sunroom, recently renovated to perfection. Whether basking in the warmth of the sun or enjoying the view of the breathtaking backyard, this space becomes the heart of the home—a place where memories are created and cherished.
The list of amenities continues with newer windows, new blinds throughout, remodeled bathrooms, new California Closets, a 10,000 Kw generator, and a cutting-edge water filtering system, showcasing a commitment to modern living. An installed playground adds an element of family fun to the expansive outdoor space.
Venturing into the backyard, a verdant oasis awaits. The meticulously manicured yard offers a refuge for outdoor enjoyment, featuring an incredible playset that promises endless joy for children. Beyond being a play haven, the backyard provides the canvas to paint memories that will be etched in the hearts of your family for a lifetime.
The front of the house exudes stately splendor, boasting a two-car attached garage for convenience. But that's not all—a supplementary detached double garage, complete with a wood-burning stove, serves as a workshop, catering to the needs of hobbyists, craftsmen, or anyone in need of extra space.
In essence, 20910 Lochaven transcends being just a home; it's an estate that seamlessly blends comfort, beauty, and space. Every detail, from the updated interiors to the expansive grounds, has been carefully considered, offering the perfect backdrop for the unexpected moments that make life truly remarkable. Don't miss the opportunity to make this property your own—a sanctuary for a life well-lived.
Location
State MD
County Montgomery
Zoning RE2
Rooms
Basement Fully Finished
Main Level Bedrooms 1
Interior
Hot Water Electric
Heating Central
Cooling Central A/C
Fireplaces Number 1
Fireplace Y
Heat Source Oil
Exterior
Garage Additional Storage Area
Garage Spaces 4.0
Waterfront N
Water Access N
Accessibility >84\" Garage Door, Level Entry - Main
Attached Garage 2
Total Parking Spaces 4
Garage Y
Building
Story 3
Foundation Concrete Perimeter
Sewer On Site Septic
Water Well
Architectural Style Colonial
Level or Stories 3
Additional Building Above Grade, Below Grade
New Construction N
Schools
Elementary Schools Goshen
Middle Schools Forest Oak
High Schools Gaithersburg
School District Montgomery County Public Schools
Others
Pets Allowed N
Senior Community No
Tax ID 160101469044
Ownership Fee Simple
SqFt Source Assessor
Acceptable Financing Cash, Conventional, FHA
Listing Terms Cash, Conventional, FHA
Financing Cash,Conventional,FHA
Special Listing Condition Standard
Read Less Info
Want to know what your home might be worth? Contact us for a FREE valuation!

Our team is ready to help you sell your home for the highest possible price ASAP

Bought with Jenny Whitney • Long & Foster Real Estate, Inc.






