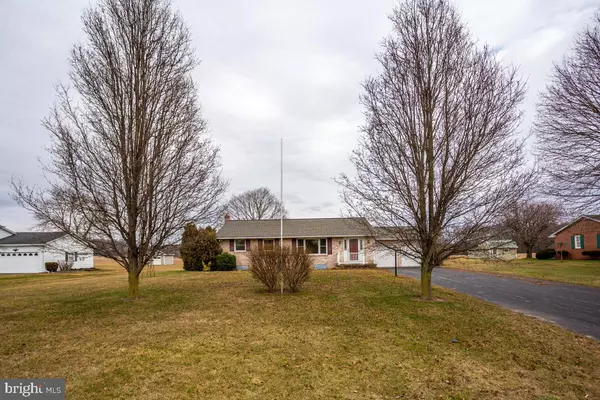$355,000
$349,900
1.5%For more information regarding the value of a property, please contact us for a free consultation.
3 Beds
2 Baths
2,232 SqFt
SOLD DATE : 03/01/2024
Key Details
Sold Price $355,000
Property Type Single Family Home
Sub Type Detached
Listing Status Sold
Purchase Type For Sale
Square Footage 2,232 sqft
Price per Sqft $159
Subdivision None Available
MLS Listing ID MDCR2018640
Sold Date 03/01/24
Style Ranch/Rambler
Bedrooms 3
Full Baths 2
HOA Y/N N
Abv Grd Liv Area 1,232
Originating Board BRIGHT
Year Built 1971
Annual Tax Amount $2,660
Tax Year 2023
Lot Size 0.574 Acres
Acres 0.57
Property Description
Adorable spacious all brick rancher sitting on a level .57 acre lot, backing to Bollinger Park which, currently in the development stages, will be a nature park. Plans include a walking / jogging / biking trail, a pollinator garden with apiary, and a meditation garden, with the possibility for an observatory constructed and operated by the Westminster Astronomical Society. This 3 BR, 2 full BA home features fresh paint and new carpet throughout the main floor, vinyl replacement windows, a Formal Dining Room with hardwood flooring and a Formal Living Room. The finished basement includes a Rec Room with oak built-ins, Family Room with a propane gas fireplace, an Office with built-in shelving, cabinets and a cedar closet, a Mud Room area, Laundry Room and a Workshop/Utility Room with a work bench. The roof was replaced in (approximately) 2019 and HVAC in 2011. There is a huge deck overlooking the big level backyard as well as a large shed. The 2-car garage includes 2 auto-openers and additional room for storage. The oversized blacktop driveway will hold multiple cars. Great country location yet minutes to small town Historic Taneytown which offers grocery/pharmacy shopping, great restaurants, the Stone House Cakery & Cafe, Deja Vu Jewels Co., Antrim 1844, a destination hotel, restaurant & event venue, antique and vintage shopping, 226 acres of parkland and more! Property is sold As-Is.
Location
State MD
County Carroll
Zoning RESIDENTIAL
Direction West
Rooms
Other Rooms Living Room, Dining Room, Primary Bedroom, Bedroom 2, Bedroom 3, Kitchen, Family Room, Laundry, Mud Room, Office, Recreation Room, Workshop, Full Bath
Basement Full, Fully Finished, Heated, Outside Entrance, Rear Entrance, Shelving, Sump Pump, Walkout Stairs, Workshop
Main Level Bedrooms 3
Interior
Interior Features Attic, Attic/House Fan, Built-Ins, Carpet, Cedar Closet(s), Ceiling Fan(s), Entry Level Bedroom, Floor Plan - Traditional, Formal/Separate Dining Room, Kitchen - Galley, Pantry, Recessed Lighting, Stall Shower, Tub Shower, Water Treat System, Wood Floors
Hot Water Electric
Heating Forced Air, Heat Pump(s)
Cooling Central A/C, Ceiling Fan(s), Attic Fan
Flooring Carpet, Ceramic Tile, Vinyl, Wood, Concrete
Fireplaces Number 1
Fireplaces Type Gas/Propane, Mantel(s)
Equipment Dishwasher, Dryer, Exhaust Fan, Icemaker, Microwave, Oven - Self Cleaning, Oven/Range - Gas, Range Hood, Refrigerator, Stainless Steel Appliances, Washer, Water Heater
Fireplace Y
Window Features Double Hung,Double Pane,Replacement,Screens,Vinyl Clad
Appliance Dishwasher, Dryer, Exhaust Fan, Icemaker, Microwave, Oven - Self Cleaning, Oven/Range - Gas, Range Hood, Refrigerator, Stainless Steel Appliances, Washer, Water Heater
Heat Source Electric
Laundry Basement
Exterior
Exterior Feature Deck(s)
Garage Garage Door Opener
Garage Spaces 2.0
Utilities Available Cable TV, Propane, Phone
Waterfront N
Water Access N
View Garden/Lawn, Scenic Vista
Roof Type Asphalt
Street Surface Black Top
Accessibility None
Porch Deck(s)
Road Frontage City/County, Public
Attached Garage 2
Total Parking Spaces 2
Garage Y
Building
Lot Description Level, Adjoins - Public Land, Front Yard, Rear Yard
Story 2
Foundation Block, Active Radon Mitigation
Sewer Private Sewer
Water Well
Architectural Style Ranch/Rambler
Level or Stories 2
Additional Building Above Grade, Below Grade
Structure Type Dry Wall
New Construction N
Schools
Elementary Schools Taneytown
Middle Schools Northwest
High Schools Francis Scott Key Senior
School District Carroll County Public Schools
Others
Senior Community No
Tax ID 0701001159
Ownership Fee Simple
SqFt Source Assessor
Security Features Smoke Detector
Acceptable Financing Cash, Conventional, FHA 203(b)
Listing Terms Cash, Conventional, FHA 203(b)
Financing Cash,Conventional,FHA 203(b)
Special Listing Condition Standard
Read Less Info
Want to know what your home might be worth? Contact us for a FREE valuation!

Our team is ready to help you sell your home for the highest possible price ASAP

Bought with Charles G Zepp Jr. • EXP Realty, LLC






