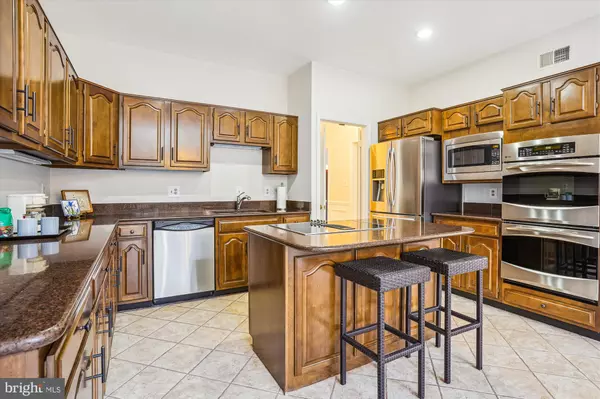$1,910,000
$1,899,000
0.6%For more information regarding the value of a property, please contact us for a free consultation.
4 Beds
4 Baths
3,868 SqFt
SOLD DATE : 02/29/2024
Key Details
Sold Price $1,910,000
Property Type Single Family Home
Sub Type Detached
Listing Status Sold
Purchase Type For Sale
Square Footage 3,868 sqft
Price per Sqft $493
Subdivision Cedars Of Mc Lean
MLS Listing ID VAFX2159364
Sold Date 02/29/24
Style Colonial
Bedrooms 4
Full Baths 3
Half Baths 1
HOA Fees $91/ann
HOA Y/N Y
Abv Grd Liv Area 3,868
Originating Board BRIGHT
Year Built 1985
Annual Tax Amount $19,501
Tax Year 2023
Lot Size 0.633 Acres
Acres 0.63
Property Description
Built with tremendous craftsmanship in the mid 1980s and ideally sited on a small cul-de-sac, this stately Georgian colonial with an updated architectural shingle roof boasts many desirable features. With 4 bedrooms, 3 1/2 bathrooms, three fireplaces, multiple skylights across the entire back of the house and over 5700 sq. ft. of living space on all levels, you are invited to call this your home.
Main Level
Welcome to a large two-story foyer with a double coat closet, ceramic tile floor, immediate access to the office, powder room, and the living room of the home. In the library, there are built-in, hardwood bookshelves, a wet bar, chair and crown molding and hardwood oak floors. In the family room, there’s a full brick wall with raised hearth, wood hole, stately mantle, and arching oversized fireplace. French doors off the back of the family room provide easy access and excellent flow for family gatherings.
The laundry room has a sink and washer and dryer that convey and leads out to the garage and to the back deck. The kitchen has upgraded stainless steel appliances, a granite countertop and hardwood maple cabinetry. There is a breakfast area and a built-in desk, as well as a food pantry near the sliding glass doors that also lead out to the deck and the gazebo.
A formal dining room with chair rail, box molding, skylights, historically styled oval windows and crown molding provides an excellent space for large, formal gatherings. The living room has a formal marble framed fireplace and Florida ceiling windows in the eastern warming sun.
Upper level
As you climb the hardwood staircase up to the second level, you will discover hardwood floors that run throughout the upper level in all bedrooms and the sitting-room off the primary bedroom.
The primary bedroom has a very large walk-in closet and a primary bath with skylight, soaking tub, two separate vanities and sinks, and a walk-in shower.
The room off the primary bedroom could become a bedroom, if desired, as it has its own closet and hall access as well.
Two additional full bathrooms, each with its own skylight, service the remaining three large bedrooms with one of the bathrooms in the hall and one being en suite.
Lower level
The high ceilings in the lower level display all the potential for additional bedroom, bathroom, rec room and media room space, and so much more. With steel I beam supports, and 16 inch on center joist work, you can feel confident that this home was built to stand to the test of time. Walkup access is available to the outside.
Exterior:
Nestled into a large lot bordering treed parkland with an expansive deck for large gatherings and a large play-friendly flat side yard, you’ll find the joy of 1114 Old Cedar Road’s proximity to all the amenities of excellent schools, shopping and restaurants rivaled by the stunning setting of your own home and its peaceful ambience.
On summer afternoons, you might also discover the private, screened gazebo, perfect for casual dinners and relaxing with a book or two.
1114 Old Cedar Road captures the classic style of quality American home construction married with the form, function and location we all dream of finding. Welcome and Enjoy!
Location
State VA
County Fairfax
Zoning 111
Rooms
Other Rooms Living Room, Dining Room, Sitting Room, Kitchen, Family Room, Basement, Mud Room, Office
Basement Garage Access
Interior
Interior Features Attic, Built-Ins, Chair Railings, Crown Moldings, Floor Plan - Traditional, Kitchen - Eat-In, Kitchen - Island, Skylight(s), Soaking Tub, Walk-in Closet(s), Window Treatments, Wood Floors, Wet/Dry Bar
Hot Water Natural Gas
Heating Heat Pump(s), Forced Air
Cooling Central A/C
Flooring Hardwood
Fireplaces Number 3
Equipment Built-In Microwave, Dishwasher, Disposal, Refrigerator, Washer, Dryer
Fireplace Y
Appliance Built-In Microwave, Dishwasher, Disposal, Refrigerator, Washer, Dryer
Heat Source Natural Gas
Exterior
Exterior Feature Deck(s), Porch(es)
Garage Garage - Side Entry, Additional Storage Area
Garage Spaces 2.0
Water Access N
View Trees/Woods
Roof Type Asphalt
Accessibility Other
Porch Deck(s), Porch(es)
Attached Garage 2
Total Parking Spaces 2
Garage Y
Building
Story 3
Foundation Block
Sewer Septic = # of BR
Water Public
Architectural Style Colonial
Level or Stories 3
Additional Building Above Grade, Below Grade
New Construction N
Schools
Elementary Schools Spring Hill
Middle Schools Cooper
High Schools Langley
School District Fairfax County Public Schools
Others
Senior Community No
Tax ID 0204 18 0023A
Ownership Fee Simple
SqFt Source Assessor
Special Listing Condition Standard
Read Less Info
Want to know what your home might be worth? Contact us for a FREE valuation!

Our team is ready to help you sell your home for the highest possible price ASAP

Bought with Lori R Jung • Galaxy Realty LLC






