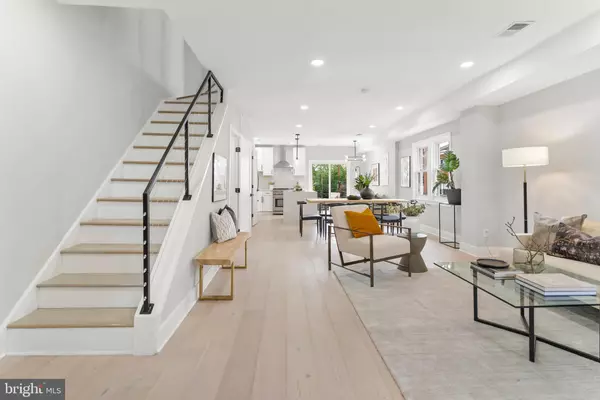$959,000
$969,000
1.0%For more information regarding the value of a property, please contact us for a free consultation.
5 Beds
4 Baths
2,214 SqFt
SOLD DATE : 03/01/2024
Key Details
Sold Price $959,000
Property Type Townhouse
Sub Type End of Row/Townhouse
Listing Status Sold
Purchase Type For Sale
Square Footage 2,214 sqft
Price per Sqft $433
Subdivision Petworth
MLS Listing ID DCDC2123208
Sold Date 03/01/24
Style Traditional
Bedrooms 5
Full Baths 3
Half Baths 1
HOA Y/N N
Abv Grd Liv Area 1,476
Originating Board BRIGHT
Year Built 1936
Annual Tax Amount $1,666
Tax Year 2022
Lot Size 2,553 Sqft
Acres 0.06
Property Description
MOTIVATED SELLER. NEW ROOF AND GUTTERS.
Absolutely stunning, completely remodeled end-unit townhome! Bright and airy open layout with abundant natural light; boasts 5 bedrooms and 3.5 bathrooms spread over 2,200+ square feet of living space; lower-level unit with a separate entrance and 2 bedrooms; a delightful yard, and convenient 2-car parking at the rear.
As you enter the home, you are greeted by a spacious, sun-drenched living room that flows seamlessly into the dining area, perfect for hosting family and friends. The updated kitchen features modern appliances, a large island, and ample storage space, making meal prep a breeze.
The generously sized bedrooms provide a cozy and comfortable sleeping area. The bathrooms have been updated with modern fixtures and finishes, adding to the overall feeling of luxury and sophistication.
The highlight of the basement is the separate living area, providing a private retreat that can be used as a family room, game room, or even a home theater. With a dedicated entrance, kitchenette, full bath, and washer/dryer connections, this space offers the perfect opportunity for multi-generational living, a rental income, or simply an escape from the hustle and bustle of daily life.
Outside, the backyard and patio provide an oasis that is perfect for relaxing or entertaining. And with off-street parking, you'll never have to worry about finding a spot on the street.
Located in a desirable neighborhood, you'll enjoy easy access to shops, restaurants, and public transportation. Walk Score of 73.
Location
State DC
County Washington
Zoning RESIDENTIAL
Rooms
Basement Daylight, Full
Interior
Hot Water Electric
Heating Hot Water
Cooling Central A/C, Ductless/Mini-Split
Fireplace N
Heat Source Natural Gas
Exterior
Water Access N
Accessibility None
Garage N
Building
Story 3
Foundation Block, Brick/Mortar
Sewer Public Sewer
Water Public
Architectural Style Traditional
Level or Stories 3
Additional Building Above Grade, Below Grade
New Construction N
Schools
School District District Of Columbia Public Schools
Others
Pets Allowed Y
Senior Community No
Tax ID 3302//0053
Ownership Fee Simple
SqFt Source Assessor
Special Listing Condition Standard
Pets Allowed No Pet Restrictions
Read Less Info
Want to know what your home might be worth? Contact us for a FREE valuation!

Our team is ready to help you sell your home for the highest possible price ASAP

Bought with Pamela E Ryan-Brye • Compass





