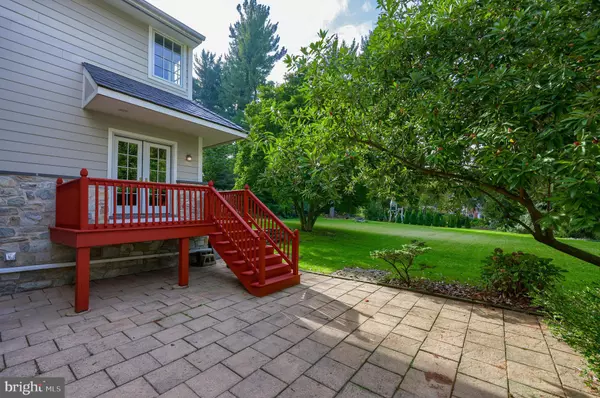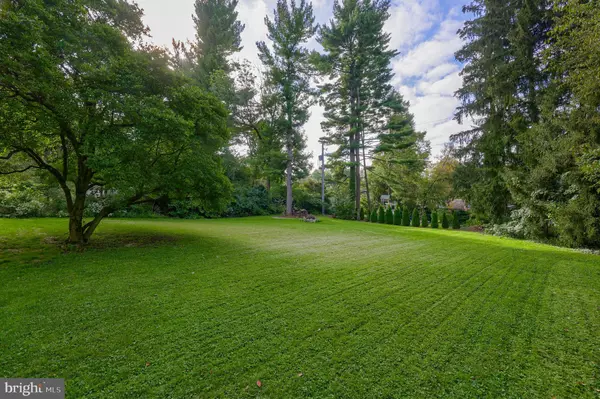$799,000
$799,000
For more information regarding the value of a property, please contact us for a free consultation.
5 Beds
6 Baths
3,756 SqFt
SOLD DATE : 03/04/2024
Key Details
Sold Price $799,000
Property Type Single Family Home
Sub Type Detached
Listing Status Sold
Purchase Type For Sale
Square Footage 3,756 sqft
Price per Sqft $212
Subdivision School Lane Hills
MLS Listing ID PALA2045682
Sold Date 03/04/24
Style Contemporary
Bedrooms 5
Full Baths 5
Half Baths 1
HOA Y/N N
Abv Grd Liv Area 3,756
Originating Board BRIGHT
Year Built 1957
Annual Tax Amount $16,135
Tax Year 2023
Lot Size 0.480 Acres
Acres 0.48
Lot Dimensions 0.00 x 0.00
Property Description
Set on a beautiful, tree-lined street in School Lane Hills, this gracious home has so much to offer!
Character and comfort can be felt the minute you walk through the front door. The main floor offers a large living room with hardwood flooring, built-ins and a wood burning fireplace. The remaining living space on the main floor encompasses a massive kitchen, dining area, flex space and a powder room. When they say kitchens sell houses, they must have had this home in mind! This delightful custom kitchen with Brubaker cabinets galore is perfect for entertaining or just plain hanging out with family and friends. It is simply a joy to see. The enormous granite island is truly the heart of the home and light pours into this kitchen from the oversized arched windows, located along the back wall overlooking an expansive backyard! There is a Jenn Aire gas cook top, 2 Jenn Aire wall ovens, a vegetable sink, and an extensive walk-in pantry.
Just down a half flight of steps below the main level, you will find a light-filled den/study which leads to the rear patio, the primary laundry/mudroom, and the two-car garage.
The beautiful hardwoods on the main level continue as you climb to the first of two upper levels. On the second level, you will find two bedrooms that share the hall bath and the original primary bedroom, complete with an en-suite bath. Also don't miss the optional 2nd laundry closet, outfitted to accommodate stackables.
The upper-most level is where you will find another generously-sized bedroom, with its own full bath and double closets, which also offer some built-ins as well. The primary bedroom boasts a vaulted ceiling, a huge, custom walk-in closet and an oversized soaking tub in the bathroom!
If 5 bedrooms and 4.5 baths above ground are not enough for you, then perhaps the basement with its full bath and 3 flex spaces will complete the picture. And, if you seek a sanctuary outside, you won't be disappointed to find it in the beautiful, private rear yard of this home. There's room to roam and areas to grow in this unique home and property. It's a home built for families, friends, neighbors and guests. The long time owners of this home hope you will cherish it as much as they have!
Location
State PA
County Lancaster
Area Lancaster Twp (10534)
Zoning RESIDENTIAL
Rooms
Other Rooms Living Room, Dining Room, Kitchen, Half Bath
Basement Partial
Interior
Interior Features Built-Ins, Carpet, Combination Kitchen/Dining, Kitchen - Gourmet, Kitchen - Island, Laundry Chute, Recessed Lighting, Soaking Tub, Sound System, Upgraded Countertops, Walk-in Closet(s), Wood Floors
Hot Water Natural Gas
Heating Forced Air
Cooling Central A/C
Flooring Hardwood, Slate, Partially Carpeted, Ceramic Tile
Fireplaces Number 1
Equipment Built-In Microwave, Cooktop, Dishwasher, Disposal, Dryer - Electric, Oven - Single, Range Hood, Washer
Fireplace Y
Appliance Built-In Microwave, Cooktop, Dishwasher, Disposal, Dryer - Electric, Oven - Single, Range Hood, Washer
Heat Source Natural Gas
Exterior
Exterior Feature Deck(s)
Parking Features Basement Garage
Garage Spaces 8.0
Utilities Available Cable TV Available, Natural Gas Available, Electric Available, Phone Available, Sewer Available, Water Available
Water Access N
View Garden/Lawn, Street, Trees/Woods
Roof Type Slate
Accessibility None
Porch Deck(s)
Attached Garage 2
Total Parking Spaces 8
Garage Y
Building
Lot Description Cleared, Front Yard, Interior, Landscaping, Rear Yard, Trees/Wooded
Story 3.5
Foundation Block
Sewer Public Sewer
Water Public
Architectural Style Contemporary
Level or Stories 3.5
Additional Building Above Grade
New Construction N
Schools
High Schools Mccaskey H.S.
School District School District Of Lancaster
Others
Senior Community No
Tax ID 340-86618-0-0000
Ownership Fee Simple
SqFt Source Assessor
Acceptable Financing Cash, Conventional
Listing Terms Cash, Conventional
Financing Cash,Conventional
Special Listing Condition Standard
Read Less Info
Want to know what your home might be worth? Contact us for a FREE valuation!

Our team is ready to help you sell your home for the highest possible price ASAP

Bought with Paul Schaffers Roberts • RE/MAX Pinnacle






