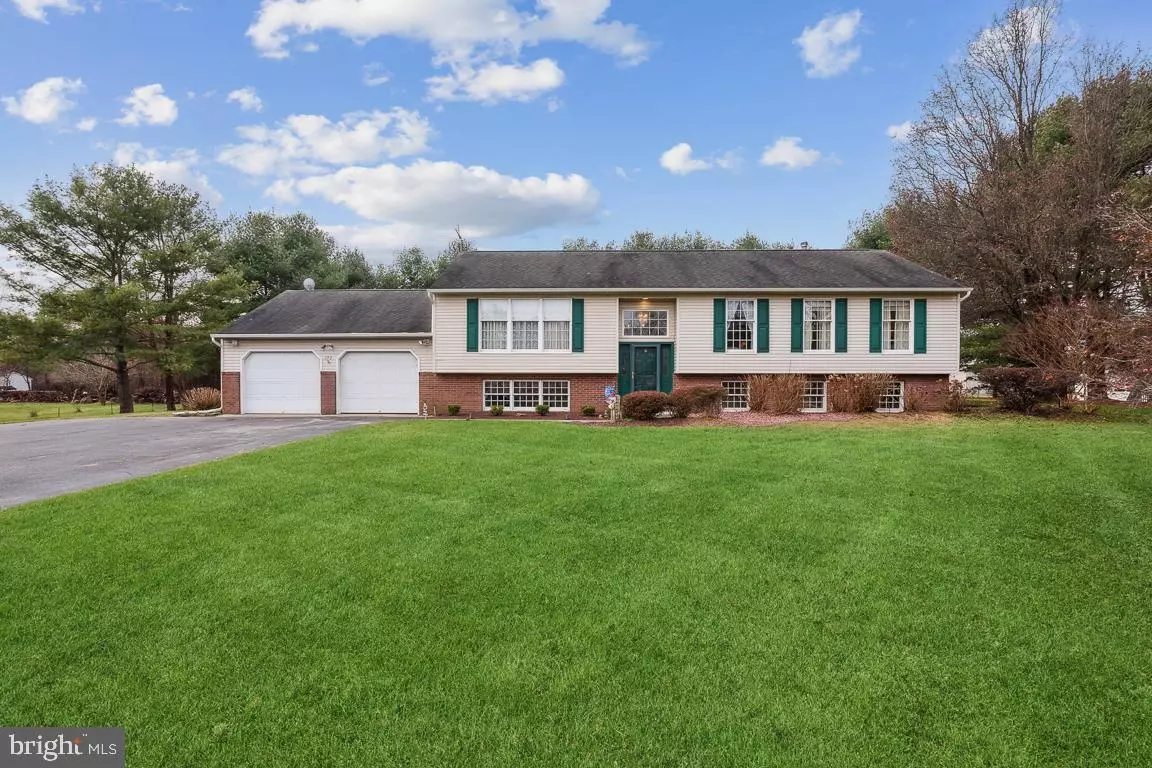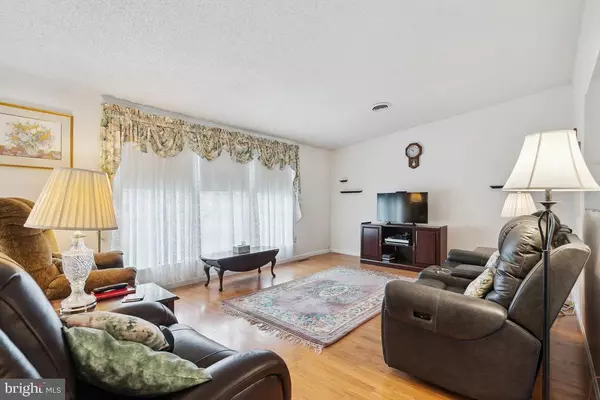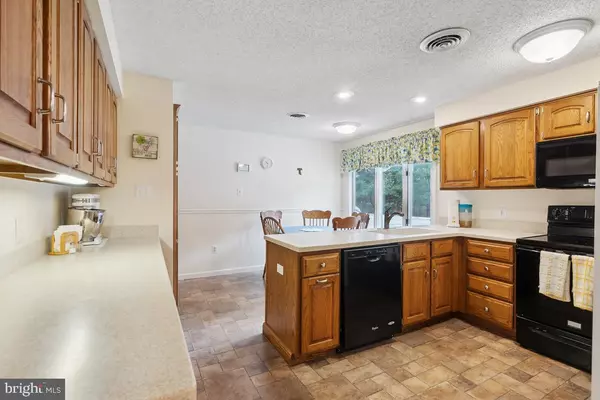$450,000
$450,000
For more information regarding the value of a property, please contact us for a free consultation.
4 Beds
3 Baths
2,572 SqFt
SOLD DATE : 03/08/2024
Key Details
Sold Price $450,000
Property Type Single Family Home
Sub Type Detached
Listing Status Sold
Purchase Type For Sale
Square Footage 2,572 sqft
Price per Sqft $174
Subdivision None Available
MLS Listing ID NJSA2009522
Sold Date 03/08/24
Style Ranch/Rambler
Bedrooms 4
Full Baths 2
Half Baths 1
HOA Y/N N
Abv Grd Liv Area 2,572
Originating Board BRIGHT
Year Built 1988
Annual Tax Amount $8,196
Tax Year 2022
Lot Size 2.900 Acres
Acres 2.9
Lot Dimensions 0.00 x 0.00
Property Description
This charming raised ranch home sits on nearly 3 acres of picturesque land and features an attached two-car garage for convenient parking. The exterior boasts a well-manicured landscape with mature trees and lush greenery. Upon entering the home, you're greeted by a spacious living room flooded with natural light and a well-appointed eat-in kitchen, equipped with ample counter space. Adjacent to the kitchen is a formal dining room, providing additional seating for gatherings and special occasions. The primary bedroom boasts an ensuite bathroom and generous closet space. Two additional bedrooms and a full bathroom on the main floor offer flexibility for guest rooms, a home office, or a growing family. The lower level offers a generously sized fourth bedroom, a half bathroom, and a comfy family room with a fireplace and easy access to the back patio. One of the greatest features of this home is the beautiful deck that wraps around a custom-built cedar sunroom, offering a relaxing place to enjoy the scenic views of the expansive land all year! Also on the property, you'll find a large shed for additional storage and a steel barn perfect for an auto enthusiast or a craftsman's workshop.
Location
State NJ
County Salem
Area Oldmans Twp (21707)
Zoning RESID
Rooms
Other Rooms Living Room, Dining Room, Primary Bedroom, Bedroom 2, Kitchen, Family Room, Bedroom 1
Main Level Bedrooms 3
Interior
Interior Features Wet/Dry Bar
Hot Water Electric
Heating Forced Air
Cooling Central A/C
Flooring Fully Carpeted, Vinyl
Fireplaces Number 1
Fireplaces Type Gas/Propane
Equipment Dishwasher
Fireplace Y
Appliance Dishwasher
Heat Source Oil
Laundry Lower Floor
Exterior
Exterior Feature Deck(s)
Parking Features Garage Door Opener, Inside Access
Garage Spaces 7.0
Water Access N
Roof Type Pitched,Shingle
Accessibility None
Porch Deck(s)
Attached Garage 2
Total Parking Spaces 7
Garage Y
Building
Story 1
Foundation Slab
Sewer On Site Septic
Water Private/Community Water
Architectural Style Ranch/Rambler
Level or Stories 1
Additional Building Above Grade, Below Grade
Structure Type Cathedral Ceilings
New Construction N
Schools
School District Oldmans Township Public Schools
Others
Senior Community No
Ownership Fee Simple
SqFt Source Estimated
Security Features Security System
Acceptable Financing Conventional, VA, Cash, FHA
Listing Terms Conventional, VA, Cash, FHA
Financing Conventional,VA,Cash,FHA
Special Listing Condition Standard
Read Less Info
Want to know what your home might be worth? Contact us for a FREE valuation!

Our team is ready to help you sell your home for the highest possible price ASAP

Bought with Shawn Yunker • Keller Williams - Main Street






