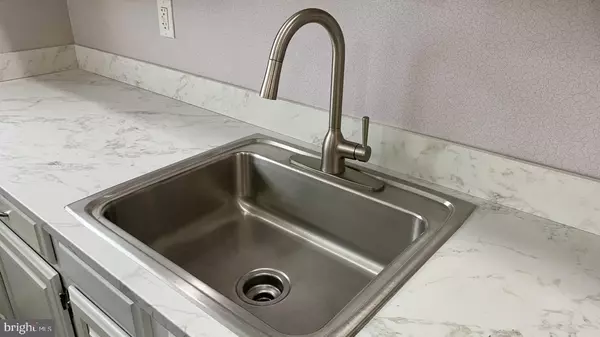$345,000
$335,000
3.0%For more information regarding the value of a property, please contact us for a free consultation.
3 Beds
2 Baths
1,751 SqFt
SOLD DATE : 03/11/2024
Key Details
Sold Price $345,000
Property Type Single Family Home
Sub Type Detached
Listing Status Sold
Purchase Type For Sale
Square Footage 1,751 sqft
Price per Sqft $197
Subdivision Kings Mansion Est
MLS Listing ID PALH2007806
Sold Date 03/11/24
Style Ranch/Rambler
Bedrooms 3
Full Baths 1
Half Baths 1
HOA Y/N N
Abv Grd Liv Area 1,016
Originating Board BRIGHT
Year Built 1955
Annual Tax Amount $3,800
Tax Year 2022
Lot Size 6,545 Sqft
Acres 0.15
Lot Dimensions 70.00 x 100.00
Property Description
Welcome to your dream home! This meticulously maintained 3 bed, 1.5 bath ranch home has undergone significant upgrades in the last 3 years. Revel in the peace of mind with a new roof (2020), upgraded heating, and cooling systems (2017), a new water heater, and enhanced electrical work (2019). The two new bathrooms and upgraded kitchen showcase modern design and functionality. Fresh paint & gorgeous hardwood throughout adds a vibrant touch to every room. The basement has been completely transformed, providing additional living space. A brand-new shed and inviting hot tub offer the perfect retreat. Step outside onto the new deck and patio to enjoy the beautifully landscaped yard, surrounded by a new fence for added privacy. Additional features include new windows (2015) and a 200 amp electric service & panel (2019). Conveniently located close to park and has great park view. This home seamlessly blends comfort, style, and functionality – an opportunity not to be missed!
Location
State PA
County Lehigh
Area Bethlehem City (12303)
Zoning RS
Rooms
Other Rooms Living Room, Dining Room, Bedroom 2, Bedroom 3, Kitchen, Bedroom 1, Recreation Room, Full Bath, Half Bath
Basement Full, Partially Finished
Main Level Bedrooms 3
Interior
Interior Features Dining Area, Kitchen - Galley, Upgraded Countertops, Wood Floors
Hot Water Electric
Heating Forced Air
Cooling Central A/C
Equipment Dishwasher, Dryer - Electric, Oven/Range - Electric, Refrigerator, Washer
Fireplace N
Window Features Bay/Bow
Appliance Dishwasher, Dryer - Electric, Oven/Range - Electric, Refrigerator, Washer
Heat Source Natural Gas
Exterior
Parking Features Built In
Garage Spaces 1.0
Water Access N
View Park/Greenbelt
Roof Type Asphalt
Accessibility None
Attached Garage 1
Total Parking Spaces 1
Garage Y
Building
Story 1
Foundation Concrete Perimeter
Sewer Public Sewer
Water Public
Architectural Style Ranch/Rambler
Level or Stories 1
Additional Building Above Grade, Below Grade
New Construction N
Schools
School District Bethlehem Area
Others
Senior Community No
Tax ID 641855872285-00001
Ownership Fee Simple
SqFt Source Assessor
Acceptable Financing Cash, Conventional, FHA, VA
Listing Terms Cash, Conventional, FHA, VA
Financing Cash,Conventional,FHA,VA
Special Listing Condition Standard
Read Less Info
Want to know what your home might be worth? Contact us for a FREE valuation!

Our team is ready to help you sell your home for the highest possible price ASAP

Bought with NON MEMBER • Non Subscribing Office






