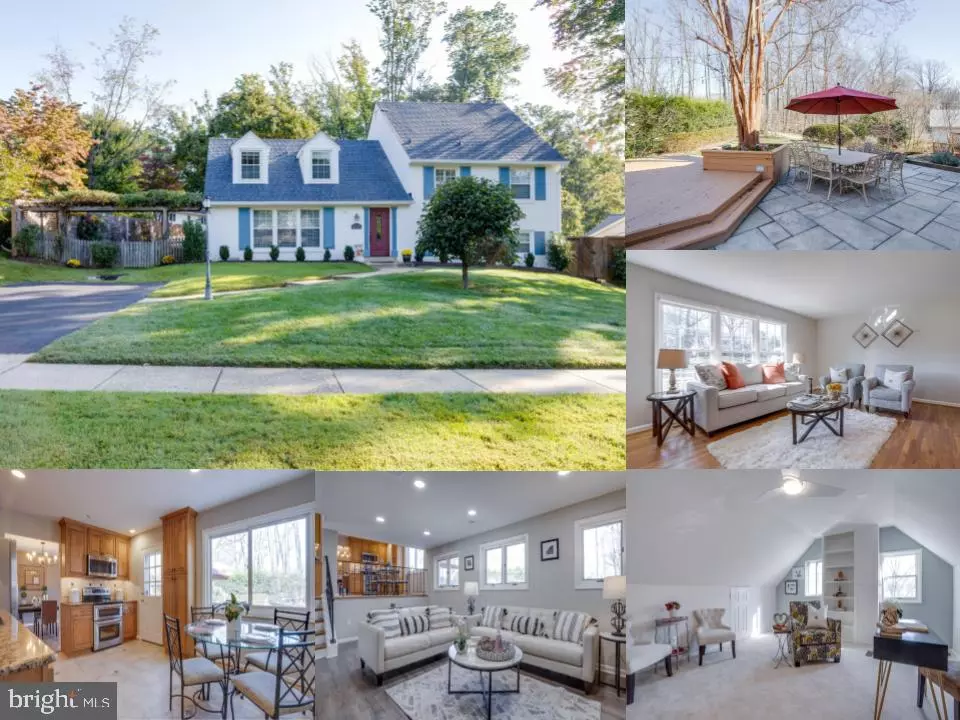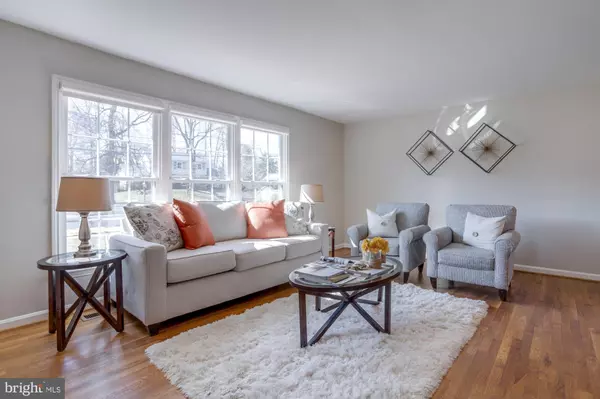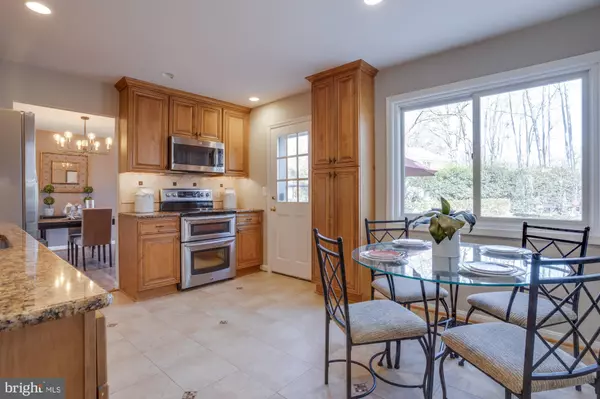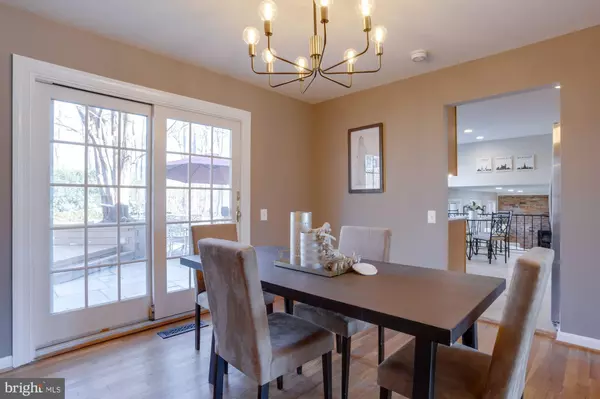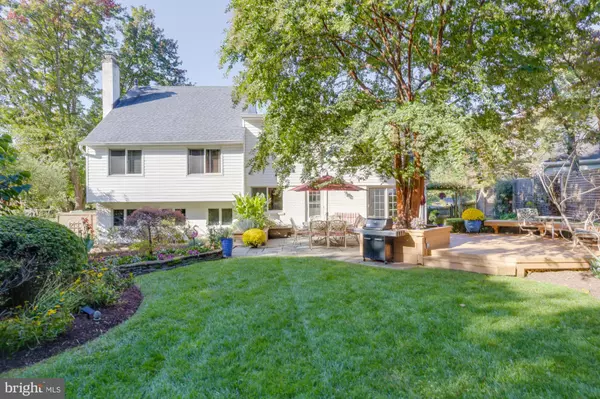$939,333
$905,000
3.8%For more information regarding the value of a property, please contact us for a free consultation.
5 Beds
3 Baths
2,435 SqFt
SOLD DATE : 03/15/2024
Key Details
Sold Price $939,333
Property Type Single Family Home
Sub Type Detached
Listing Status Sold
Purchase Type For Sale
Square Footage 2,435 sqft
Price per Sqft $385
Subdivision Olde Forge
MLS Listing ID VAFX2158776
Sold Date 03/15/24
Style Split Level
Bedrooms 5
Full Baths 2
Half Baths 1
HOA Y/N N
Abv Grd Liv Area 1,955
Originating Board BRIGHT
Year Built 1965
Annual Tax Amount $8,190
Tax Year 2023
Lot Size 10,543 Sqft
Acres 0.24
Property Description
Gorgeous Primary Bedroom and Bath!! Completely Move-In Ready!! This charming 5 bedroom home is set on a picturesque .25 acre lot full of blooming perennials and greenery.
Entering the foyer, you will find gleaming hardwood floors guide you through the sun-filled living and dining rooms. The updated kitchen includes stainless steel appliances, recessed lighting, and a large picture window that overlooks the yard. Step down to the family room with new luxury vinyl flooring and cozy up around the gas fireplace. This is a great space to gather with the crew to watch a movie--with easy access to the kitchen for popcorn refills! The large laundry room also serves as a mud room off the side entrance.
On the first upper level you will find 3 large bedrooms with hardwood floors, along with an updated full bath. The serene, primary suite level has been updated with refinished hardwoods, a new walk-in closet and second large closet, and the luxury ensuite bath. The uppermost level offers bedroom #5--a great flex space to make a home office or guest space for Aunt Linda!
The backyard oasis boasts multiple areas to relax among the well-established gardens. Entertain with summer cocktails on the expansive patio and deck while friends play bocce on the lawn and badminton on the mulched play area.
Located close to both the Olde Forge and George Mason Parks, and around the corner from the Brandywine Swim Club, you have plenty of outdoor options for summer fun! Nearby Twinbrooke Center offers plenty of shopping and dining options. This commuter-friendly location includes a Metro bus stop direct to the Pentagon and George Mason University just outside your front door! Easy access to Braddock Road, 495, 123, and VRE rail line. Feeds to the coveted Frost MS / Woodson HS pyramid. Don't miss your chance on this picture-perfect home--it won't last long!
Location
State VA
County Fairfax
Zoning 121
Rooms
Other Rooms Living Room, Dining Room, Primary Bedroom, Bedroom 2, Bedroom 3, Bedroom 4, Bedroom 5, Kitchen, Family Room, Foyer, Laundry, Primary Bathroom, Full Bath, Half Bath
Basement Walkout Level, Fully Finished
Interior
Interior Features Ceiling Fan(s), Breakfast Area, Family Room Off Kitchen, Formal/Separate Dining Room, Kitchen - Table Space, Primary Bath(s), Stall Shower, Tub Shower, Walk-in Closet(s), Wood Floors
Hot Water Natural Gas
Heating Forced Air
Cooling Central A/C
Fireplaces Number 1
Fireplaces Type Fireplace - Glass Doors, Gas/Propane
Equipment Built-In Microwave, Dryer, Washer, Dishwasher, Disposal, Air Cleaner, Humidifier, Refrigerator, Icemaker, Stove
Fireplace Y
Appliance Built-In Microwave, Dryer, Washer, Dishwasher, Disposal, Air Cleaner, Humidifier, Refrigerator, Icemaker, Stove
Heat Source Natural Gas
Laundry Has Laundry, Lower Floor
Exterior
Exterior Feature Deck(s), Patio(s)
Garage Spaces 2.0
Water Access N
Accessibility None
Porch Deck(s), Patio(s)
Total Parking Spaces 2
Garage N
Building
Lot Description Backs to Trees
Story 5
Foundation Other
Sewer Public Sewer
Water Public
Architectural Style Split Level
Level or Stories 5
Additional Building Above Grade, Below Grade
New Construction N
Schools
Elementary Schools Olde Creek
Middle Schools Frost
High Schools Woodson
School District Fairfax County Public Schools
Others
Senior Community No
Tax ID 0691 04 0017
Ownership Fee Simple
SqFt Source Assessor
Special Listing Condition Standard
Read Less Info
Want to know what your home might be worth? Contact us for a FREE valuation!

Our team is ready to help you sell your home for the highest possible price ASAP

Bought with Harrison W Williams • eXp Realty LLC

