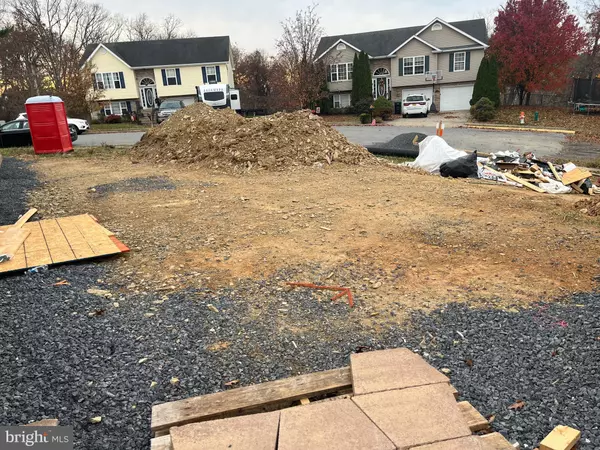$354,400
$349,900
1.3%For more information regarding the value of a property, please contact us for a free consultation.
3 Beds
2 Baths
1,107 SqFt
SOLD DATE : 03/15/2024
Key Details
Sold Price $354,400
Property Type Single Family Home
Sub Type Detached
Listing Status Sold
Purchase Type For Sale
Square Footage 1,107 sqft
Price per Sqft $320
Subdivision Madison Heights
MLS Listing ID VASH2007340
Sold Date 03/15/24
Style Split Foyer
Bedrooms 3
Full Baths 2
HOA Y/N N
Abv Grd Liv Area 1,107
Originating Board BRIGHT
Year Built 2023
Tax Year 2022
Lot Size 7,840 Sqft
Acres 0.18
Property Description
This new home is under roof! Located in Madison Heights subdivision! Situated on a corner lot and nestled on a knoll offering mountain views. At the end of fulton drive - and backs up to Island Farms which is 100+/- acres and part of it is in an easement - so it will not be developed! Open floor plan with 3 beds and 2 full baths; the primary bedroom has its own full bath! The open kitchen leaves room for an island and features granite countertops & white cabinetry and stainless appliances The great room is ideal for entertaining and opens to the dining and kitchen! It features an unfinished basement with a rough-in & laundry hook-up! A one-car garage as well! Outside you can enjoy the large front and side yard! Or relax on the back Patio ( 8 x 40) constructed of patio pavers! Concrete driveway & sidewalks to finish it out. Welcome to your new home! Delivery April 2024. Brick to grade on the front of the home.
Location
State VA
County Shenandoah
Zoning R
Rooms
Other Rooms Living Room, Dining Room, Primary Bedroom, Bedroom 2, Bedroom 3, Kitchen
Basement Connecting Stairway, Full, Rough Bath Plumb, Space For Rooms, Unfinished
Main Level Bedrooms 3
Interior
Interior Features Combination Kitchen/Dining, Primary Bath(s), Entry Level Bedroom, Floor Plan - Open
Hot Water Electric
Heating Heat Pump(s)
Cooling Central A/C
Flooring Laminate Plank, Carpet
Equipment Washer/Dryer Hookups Only, Dishwasher, Icemaker, Microwave, Oven/Range - Electric, Refrigerator
Fireplace N
Appliance Washer/Dryer Hookups Only, Dishwasher, Icemaker, Microwave, Oven/Range - Electric, Refrigerator
Heat Source Electric
Exterior
Exterior Feature Porch(es), Patio(s)
Parking Features Garage - Front Entry, Inside Access
Garage Spaces 4.0
Utilities Available Electric Available, Cable TV Available, Sewer Available, Water Available
Water Access N
View Mountain
Roof Type Architectural Shingle
Accessibility None
Porch Porch(es), Patio(s)
Road Frontage City/County
Attached Garage 1
Total Parking Spaces 4
Garage Y
Building
Story 2
Foundation Concrete Perimeter
Sewer Public Sewer
Water Public
Architectural Style Split Foyer
Level or Stories 2
Additional Building Above Grade, Below Grade
Structure Type Dry Wall,Vaulted Ceilings
New Construction Y
Schools
School District Shenandoah County Public Schools
Others
Senior Community No
Tax ID 35132
Ownership Fee Simple
SqFt Source Estimated
Acceptable Financing Cash, Conventional, FHA, Rural Development, VA, USDA, VHDA
Listing Terms Cash, Conventional, FHA, Rural Development, VA, USDA, VHDA
Financing Cash,Conventional,FHA,Rural Development,VA,USDA,VHDA
Special Listing Condition Standard
Read Less Info
Want to know what your home might be worth? Contact us for a FREE valuation!

Our team is ready to help you sell your home for the highest possible price ASAP

Bought with Abby L Walters • Preslee Real Estate






