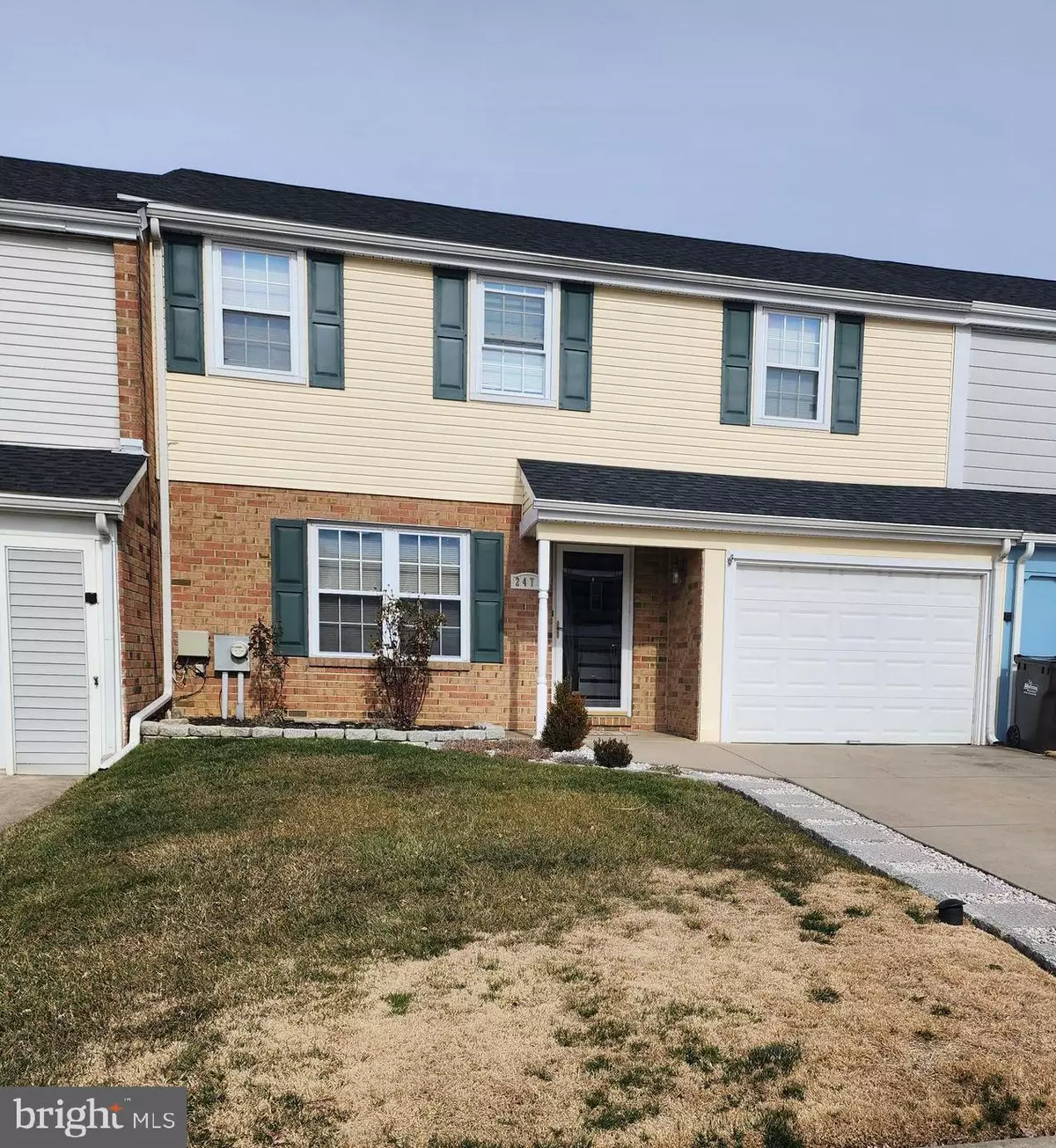$405,000
$370,000
9.5%For more information regarding the value of a property, please contact us for a free consultation.
3 Beds
2 Baths
1,988 SqFt
SOLD DATE : 03/14/2024
Key Details
Sold Price $405,000
Property Type Townhouse
Sub Type Interior Row/Townhouse
Listing Status Sold
Purchase Type For Sale
Square Footage 1,988 sqft
Price per Sqft $203
Subdivision Neshaminy Valley
MLS Listing ID PABU2065330
Sold Date 03/14/24
Style AirLite,Colonial
Bedrooms 3
Full Baths 1
Half Baths 1
HOA Y/N N
Abv Grd Liv Area 1,988
Originating Board BRIGHT
Year Built 1975
Annual Tax Amount $4,618
Tax Year 2022
Lot Size 3,920 Sqft
Acres 0.09
Lot Dimensions 31.00 x 125.00
Property Description
Come visit one of the largest townhomes in the area. This Neshaminy Valley home is the model with the kitchen overlooking the family room addition. Notice the luxurious Zosia grass that browns in the winter and turns a lush green in the spring. It's like walking on carpet Step inside and you'll immediately notice, and love, all the natural light shining off of the remodeled hardwood looking vinyl floor. Walk back past the coat closet and powder room into the kitchen with stainless steel appliances. The open wall between the kitchen and dining room provides a large breakfast bar and a captivating view from the formal dining room into the kitchen. The pass through from the kitchen overlooking the family room ensures that the cook won't be isolated from family or guests. Step outside from the family room and you're on a large patio leading to a fenced in yard with privacy fencing and a good-sized shed. The separate laundry room with full sized washer and dryer (negotiable) with an entrance to the full garage completes this floor. Upstairs you'll find a large and spacious master bedroom with walk in closet and a sink. There's an entrance to the upgraded full hall bathroom. 2 other large bedrooms and pulldown steps to the attic complete this floor. A new roof was installed recently. Estate sale. Showings start Friday Feb 23rd with open house Sat Feb 24th 12-230
Location
State PA
County Bucks
Area Bensalem Twp (10102)
Zoning R3
Rooms
Other Rooms Living Room, Dining Room, Kitchen, Family Room, Laundry
Interior
Interior Features Butlers Pantry, Ceiling Fan(s), Stall Shower, Kitchen - Eat-In
Hot Water Electric
Heating Forced Air
Cooling Central A/C
Flooring Fully Carpeted, Vinyl, Tile/Brick
Equipment Cooktop, Oven - Self Cleaning, Dishwasher, Disposal
Fireplace N
Appliance Cooktop, Oven - Self Cleaning, Dishwasher, Disposal
Heat Source Electric
Laundry Main Floor
Exterior
Exterior Feature Patio(s)
Garage Inside Access, Garage - Front Entry, Built In
Garage Spaces 1.0
Utilities Available Cable TV
Waterfront N
Water Access N
Roof Type Shingle
Accessibility None
Porch Patio(s)
Attached Garage 1
Total Parking Spaces 1
Garage Y
Building
Lot Description Cul-de-sac, Front Yard, Rear Yard
Story 2
Foundation Slab
Sewer Public Sewer
Water Public
Architectural Style AirLite, Colonial
Level or Stories 2
Additional Building Above Grade, Below Grade
New Construction N
Schools
Elementary Schools Valley
Middle Schools Ceceila Snyder
High Schools Bensalem Township
School District Bensalem Township
Others
Senior Community No
Tax ID 02-049-160
Ownership Fee Simple
SqFt Source Estimated
Acceptable Financing FHA, Conventional, Cash, VA
Listing Terms FHA, Conventional, Cash, VA
Financing FHA,Conventional,Cash,VA
Special Listing Condition Probate Listing
Read Less Info
Want to know what your home might be worth? Contact us for a FREE valuation!

Our team is ready to help you sell your home for the highest possible price ASAP

Bought with Lori Toy • Keller Williams Real Estate - Newtown






