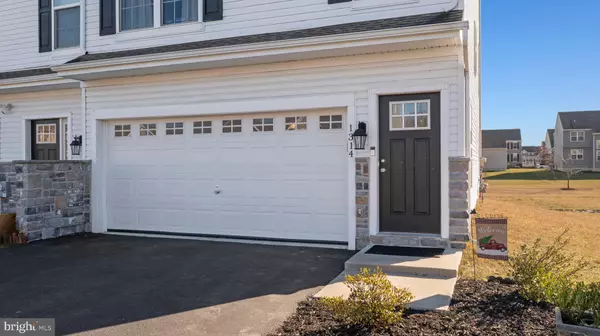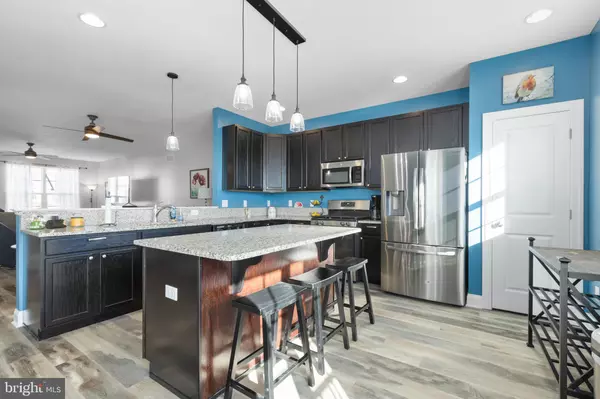$410,000
$395,000
3.8%For more information regarding the value of a property, please contact us for a free consultation.
3 Beds
4 Baths
2,525 SqFt
SOLD DATE : 03/19/2024
Key Details
Sold Price $410,000
Property Type Townhouse
Sub Type End of Row/Townhouse
Listing Status Sold
Purchase Type For Sale
Square Footage 2,525 sqft
Price per Sqft $162
Subdivision Ponds Of Odessa
MLS Listing ID DENC2055644
Sold Date 03/19/24
Style Colonial
Bedrooms 3
Full Baths 3
Half Baths 1
HOA Fees $30/ann
HOA Y/N Y
Abv Grd Liv Area 2,525
Originating Board BRIGHT
Year Built 2017
Annual Tax Amount $2,930
Tax Year 2022
Lot Size 3,485 Sqft
Acres 0.08
Lot Dimensions 0.00 x 0.00
Property Description
Professional pictures coming soon!
No need to wait for new construction! Located in the Appoquinimink School District, this home has fresh paint, new carpets and new luxury vinyl plank flooring throughout. The lower level is completely finished with a full bathroom and exit to the back yard. This is the perfect place for a home office, exercise room, den or even a 4th bedroom. The kitchen has all the space and luxury you need with 42 inch cabinets, granite counters, a large island, gas cooking and stainless steel appliances. Upstairs you will find 3 generous size bedrooms with brand new carpet. The laundry conveniently located next to the primary bedrooms has upgraded LG washer and dryer set with pedestals AND a pedestal washer! The primary bedroom features a large walk in closet, upgraded bathroom with soaking tub, oversized shower, double sinks and tile floors. All three levels have a 4 foot extension which makes this the largest townhome in Ponds of Odessa. All appliances and window treatments are included. This is completely MOVE IN READY!
Location
State DE
County New Castle
Area South Of The Canal (30907)
Zoning S
Rooms
Basement Fully Finished
Interior
Hot Water Natural Gas
Heating Forced Air
Cooling Central A/C
Flooring Carpet, Luxury Vinyl Plank
Equipment Built-In Microwave, Dishwasher, Disposal
Fireplace N
Appliance Built-In Microwave, Dishwasher, Disposal
Heat Source Natural Gas
Exterior
Parking Features Garage - Front Entry, Garage Door Opener
Garage Spaces 2.0
Water Access N
Accessibility None
Attached Garage 2
Total Parking Spaces 2
Garage Y
Building
Story 3
Foundation Slab
Sewer Public Sewer
Water Public
Architectural Style Colonial
Level or Stories 3
Additional Building Above Grade, Below Grade
New Construction N
Schools
Elementary Schools Lorewood Grove
Middle Schools Meredith
High Schools Appoquinimink
School District Appoquinimink
Others
Senior Community No
Tax ID 13-019.14-072
Ownership Fee Simple
SqFt Source Assessor
Acceptable Financing Cash, Conventional, FHA, VA
Listing Terms Cash, Conventional, FHA, VA
Financing Cash,Conventional,FHA,VA
Special Listing Condition Standard
Read Less Info
Want to know what your home might be worth? Contact us for a FREE valuation!

Our team is ready to help you sell your home for the highest possible price ASAP

Bought with Julianna Lee • Patterson-Schwartz-Hockessin






