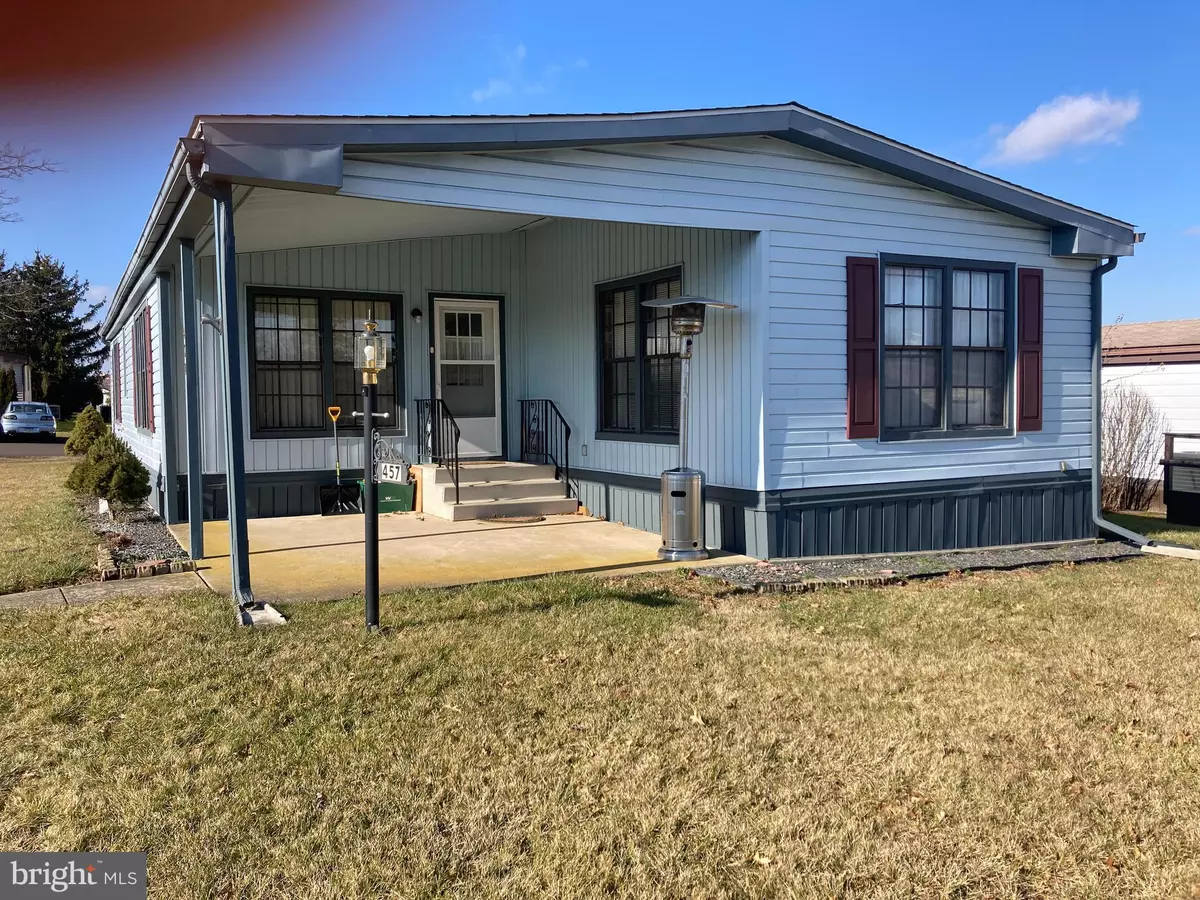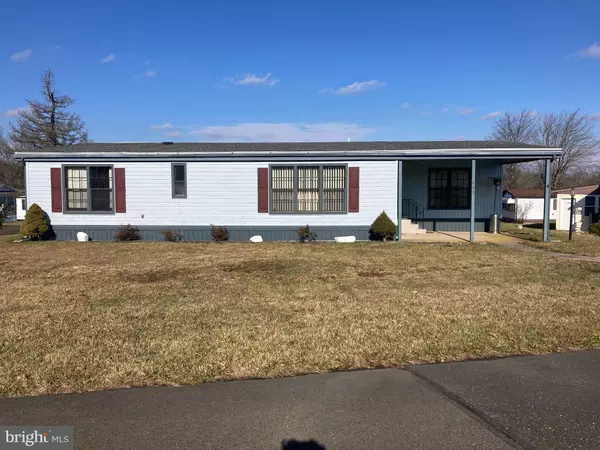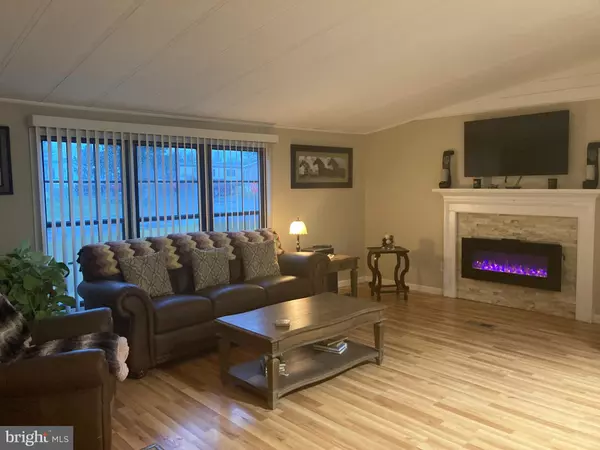$195,000
$199,000
2.0%For more information regarding the value of a property, please contact us for a free consultation.
2 Beds
2 Baths
1,204 SqFt
SOLD DATE : 03/22/2024
Key Details
Sold Price $195,000
Property Type Manufactured Home
Sub Type Manufactured
Listing Status Sold
Purchase Type For Sale
Square Footage 1,204 sqft
Price per Sqft $161
Subdivision Neshaminy Falls
MLS Listing ID PAMC2092818
Sold Date 03/22/24
Style Ranch/Rambler
Bedrooms 2
Full Baths 2
HOA Y/N N
Abv Grd Liv Area 1,204
Originating Board BRIGHT
Land Lease Amount 690.0
Land Lease Frequency Monthly
Year Built 1980
Annual Tax Amount $812
Tax Year 2022
Lot Dimensions 0.00 x 0.00
Property Description
A fully remodeled and meticulously maintained two-bedroom, two-bath home in the 55+ Community of Neshaminy Falls is move-in ready! This corner home includes a covered front porch leading to an open floor plan with vaulted ceilings, sheet-rocked walls, and engineered wood flooring throughout most of the home. The spacious living room includes an electric heater fireplace with stone veneer and a TV mount above, providing an immediate warm and comfy feeling upon entrance. The all-white kitchen with stainless steel appliances and recessed lighting has new ceiling-high cabinets with granite countertops and porcelain backsplash. Beside the island, you will see a bar or possible coffee station with three seats perfect for relaxing with morning coffee or settling in for the evening with something stronger. Just off the kitchen is the dining area with a sliding glass door open to an outside Trex composite deck with vinyl railings, light, and planter boxes. A generous size primary bedroom leads to the bathroom with a "barn" style door entrance to a tiled shower with glass doors, a newer vanity, and an in-ceiling fixture of light, fan, and heater. The updated walls are sheetrock on top with bead board on the lower half and the floor has waterproof vinyl planks. On the opposite side of the home is the guest bedroom with a hallway bath with a full-size tub/shower. The bathroom's upper wall is a 30-inch vanity nickel gap shiplap and the lower a decorative white tile board. In the hallway, you will discover a washer and dryer neatly tucked behind two bi-fold doors for easy access. This home certainly has all the comforts you could ever want in a home. Make your appointment soon.
Location
State PA
County Montgomery
Area Montgomery Twp (10646)
Zoning MHP
Rooms
Main Level Bedrooms 2
Interior
Hot Water Electric
Heating Central, Forced Air
Cooling Central A/C
Fireplace N
Heat Source Electric
Exterior
Water Access N
Accessibility None
Garage N
Building
Story 1
Sewer Public Sewer
Water Public
Architectural Style Ranch/Rambler
Level or Stories 1
Additional Building Above Grade, Below Grade
New Construction N
Schools
School District North Penn
Others
Senior Community Yes
Age Restriction 55
Tax ID 46-00-04504-571
Ownership Land Lease
SqFt Source Assessor
Special Listing Condition Standard
Read Less Info
Want to know what your home might be worth? Contact us for a FREE valuation!

Our team is ready to help you sell your home for the highest possible price ASAP

Bought with Megan Harkins • BHHS Fox & Roach-Center City Walnut






