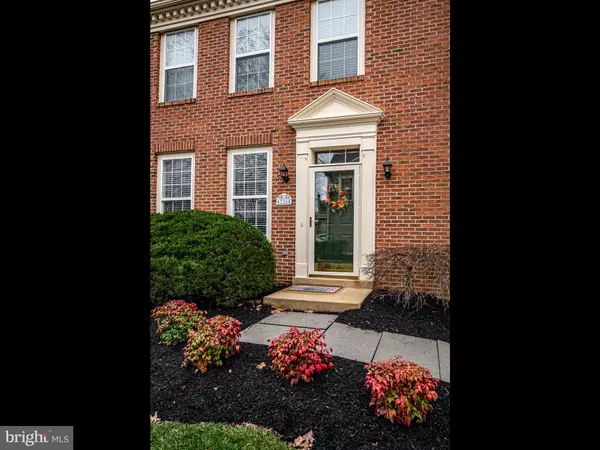$706,932
$650,000
8.8%For more information regarding the value of a property, please contact us for a free consultation.
4 Beds
3 Baths
2,078 SqFt
SOLD DATE : 03/26/2024
Key Details
Sold Price $706,932
Property Type Townhouse
Sub Type End of Row/Townhouse
Listing Status Sold
Purchase Type For Sale
Square Footage 2,078 sqft
Price per Sqft $340
Subdivision Ashburn Farm
MLS Listing ID VALO2065736
Sold Date 03/26/24
Style Colonial
Bedrooms 4
Full Baths 2
Half Baths 1
HOA Fees $119/mo
HOA Y/N Y
Abv Grd Liv Area 2,078
Originating Board BRIGHT
Year Built 1998
Annual Tax Amount $5,135
Tax Year 2023
Lot Size 3,485 Sqft
Acres 0.08
Property Description
Situated in the sought-after Ashburn Farm community, this beautiful 1-car garage, 4-bedroom Patio Home is a Gem! Close to Stone Bridge High School and Trailside Middle School. This location is ideal across the street from Trailside Park, with baseball fields, a playground, roller hockey, and the W&OD Trail.
The main level features an open floor plan with large windows, 9-foot ceilings, and a renovated gourmet kitchen with granite countertops, stainless steel appliances, and a new range. Enjoy views of the patio from the dining room, kitchen, and family room, which also boasts a gas fireplace, built-in shelves, and access to the rear patio. The upper level offers 4 bedrooms, including a primary suite with a walk-in closet and luxurious bath, three additional bedrooms, a full bath, and a laundry room. Additional storage is available in the back bedroom/office. The fenced rear yard and patio with landscaping and low maintenance provide privacy. Oversized 1-car garage has built-in storage shelves. Addition driveway parking and ample guest parking close by. Recent upgrades include fresh paint in most of the home, several new light fixtures, and flooring on the main level. New water heater (2018), New HVAC unit (2020). Roof within the last 10 years. The dishwasher was replaced about a year ago, and there is a brand new garage door opener and keypad.
Community amenities include 3 outdoor pools, tennis courts, basketball/baseball fields, and walking paths. Easy access to commuting routes exit 5 on the Toll Rd/Greenway, Route 7, and Waxpool Road. this property won't be on the market for long!
Location
State VA
County Loudoun
Zoning PDH4
Interior
Interior Features Breakfast Area, Family Room Off Kitchen, Kitchen - Table Space, Dining Area, Built-Ins, Window Treatments, Primary Bath(s), Floor Plan - Open, Floor Plan - Traditional
Hot Water Electric
Heating Forced Air
Cooling Ceiling Fan(s), Central A/C
Flooring Ceramic Tile, Laminate Plank
Fireplaces Number 1
Fireplaces Type Mantel(s)
Equipment Washer/Dryer Hookups Only
Fireplace Y
Appliance Washer/Dryer Hookups Only
Heat Source Natural Gas
Exterior
Exterior Feature Patio(s)
Garage Garage Door Opener
Garage Spaces 1.0
Fence Partially, Rear
Utilities Available Natural Gas Available, Electric Available, Under Ground
Amenities Available Common Grounds, Community Center, Pool - Outdoor, Tennis Courts, Tot Lots/Playground, Baseball Field, Basketball Courts, Jog/Walk Path
Waterfront N
Water Access N
Roof Type Asphalt,Architectural Shingle
Accessibility None
Porch Patio(s)
Attached Garage 1
Total Parking Spaces 1
Garage Y
Building
Lot Description Landscaping, PUD, Rear Yard, Front Yard, Level
Story 2
Foundation Slab
Sewer Public Sewer
Water Public
Architectural Style Colonial
Level or Stories 2
Additional Building Above Grade, Below Grade
Structure Type 9'+ Ceilings
New Construction N
Schools
Elementary Schools Belmont Station
Middle Schools Trailside
High Schools Stone Bridge
School District Loudoun County Public Schools
Others
HOA Fee Include Management,Insurance,Pool(s),Reserve Funds,Trash,Snow Removal
Senior Community No
Tax ID 116476486000
Ownership Fee Simple
SqFt Source Assessor
Special Listing Condition Standard
Read Less Info
Want to know what your home might be worth? Contact us for a FREE valuation!

Our team is ready to help you sell your home for the highest possible price ASAP

Bought with Sherry Lee Santmyer • Hunt Country Sotheby's International Realty






