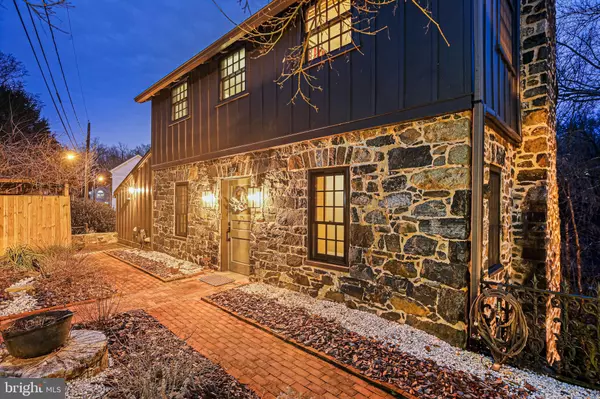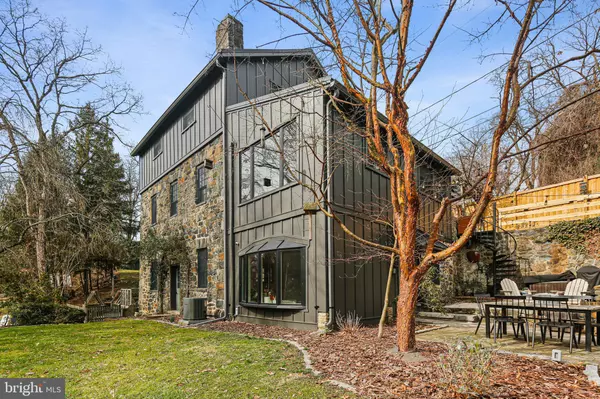$810,000
$650,000
24.6%For more information regarding the value of a property, please contact us for a free consultation.
5 Beds
4 Baths
3,012 SqFt
SOLD DATE : 03/28/2024
Key Details
Sold Price $810,000
Property Type Single Family Home
Sub Type Detached
Listing Status Sold
Purchase Type For Sale
Square Footage 3,012 sqft
Price per Sqft $268
Subdivision Franklintown Historic District
MLS Listing ID MDBA2114384
Sold Date 03/28/24
Style Colonial,Converted Dwelling
Bedrooms 5
Full Baths 3
Half Baths 1
HOA Y/N N
Abv Grd Liv Area 2,472
Originating Board BRIGHT
Year Built 1800
Annual Tax Amount $9,176
Tax Year 2023
Lot Size 0.610 Acres
Acres 0.61
Property Description
All offers due by Monday Feb 26th at 3PM. Welcome to this stunning 5-bedroom, 3.5 bath historic home nestled in the picturesque neighborhood of Franklintown, overlooking the tranquil Dead Run branch of the Patapsco River. Just wait till you see the view from the family room just off the kitchen, it's breath taking! This charming residence was once an important grist mill for the area and now seamlessly blends its historic allure with modern updates, offering a truly enchanting living experience. Every creak of the floorboards and every nook and cranny seems to whisper tales of the past, creating a unique and comforting atmosphere that the current owners have come to love so much.
Upon entering, you're greeted by 10’ tall ceilings, beautifully finished wide plank wood floors, an original center beam running the width of the house, a wood burning fireplace and huge living/dining room combination sure to please the entertainer in you.
5117 boasts numerous recent upgrades, ensuring both comfort and functionality. The Owners spared no expense in their renovation. Twenty two windows were replaced with true divided, historically accurate wood windows in 2021, filling the home with natural light while enhancing energy efficiency.
The exterior of the main home and detached garage/apartment was completely re-sided (’22-’23) with LP SmartSide ‘board and batton’ siding. The metal roof, sure to last 40+ years, was also replaced in 2019, adding to the property's overall charm and resilience.
The kitchen underwent a complete remodel in 2020. Discover a culinary oasis with new soft-close cabinets, a stylish tile backsplash, and elegant quartz countertops with a 9’x5’ peninsula perfect for so many to gather round. The addition of a new gas stove in 2023 further enhances your cooking experience. You’ll also find an ‘insta-hot’ faucet at the sink and ‘pot faucet’ at the stove.
The main level wood floors were recently refinished (’24), exuding warmth and character throughout. Additionally, the main floor AC unit was replaced in 2020, ensuring year-round comfort for all occupants.
Outside, the property is a true oasis, boasting a myriad of features to delight nature enthusiasts. Explore the enchanting landscape, complete with a 5 raised bed vegetable garden and a greenhouse equipped with electricity and temperature-controlled venting. Four ponds grace the grounds, including two "bathtub" ponds, a spring-fed pond, and a large two-tiered pond adorning the patio area. Relax and unwind in the gazebo overlooking Dead Run stream.
A detached 3-car garage plus apartment (creating the 5th bedroom) offers additional living space and convenience. And Yes, it can be income producing. The apartment underwent extensive remodeling, featuring new siding, LP Smart Side, installed in 2022/2023, and a host of modern amenities. The apartment has been updated with new floors, a refrigerator, dishwasher, and a mini-split system for heating and cooling, plus laundry in the garage. Radiant baseboard heating ensures cozy comfort during colder months, while new insulation and wiring offer peace of mind and efficiency. Enjoy the convenience of a Tesla charger installed in the garage.
Seller has applied for 10 year CHAP Tax Credit.
Upper Level 2 in the listing describes rooms in the apartment above the garage.
This is a rare opportunity to own a piece of history with modern comforts in the idyllic setting of Franklintown. Just minutes to I-70, I-95, 15 mintues to the airport, 20 minutes to downtown, and 45 minutes to DC. Come make 5117 Franklintown Rd Your Home and schedule your private tour today.
OFFER DEADLINE IS MONDAY FEBRUARY 26TH AT 3:00 PM
Location
State MD
County Baltimore City
Zoning R-4
Direction North
Rooms
Other Rooms Living Room, Primary Bedroom, Bedroom 2, Bedroom 3, Bedroom 4, Bedroom 5, Kitchen, Family Room, Bathroom 2, Bathroom 3
Basement Connecting Stairway, Daylight, Full, Fully Finished, Heated, Improved, Interior Access, Outside Entrance, Rear Entrance, Side Entrance, Sump Pump, Walkout Level, Windows
Interior
Interior Features 2nd Kitchen, Built-Ins, Formal/Separate Dining Room, Kitchen - Eat-In, Recessed Lighting, Skylight(s), Studio, Wood Floors, Ceiling Fan(s), Combination Dining/Living, Exposed Beams, Family Room Off Kitchen, Kitchen - Gourmet, Kitchen - Island, Bathroom - Tub Shower, Upgraded Countertops
Hot Water Electric, Instant Hot Water
Heating Hot Water, Baseboard - Hot Water
Cooling Window Unit(s), Central A/C, Zoned, Ductless/Mini-Split
Flooring Wood, Ceramic Tile, Stone
Fireplaces Number 2
Equipment Dishwasher, Dryer, Exhaust Fan, Extra Refrigerator/Freezer, Refrigerator, Stove, Washer, Water Heater
Fireplace Y
Window Features Bay/Bow,Casement,Double Pane,Insulated,Screens,Skylights,Wood Frame
Appliance Dishwasher, Dryer, Exhaust Fan, Extra Refrigerator/Freezer, Refrigerator, Stove, Washer, Water Heater
Heat Source Natural Gas
Exterior
Exterior Feature Patio(s)
Garage Additional Storage Area, Garage - Front Entry, Garage - Side Entry, Other
Garage Spaces 7.0
Fence Board, Split Rail
Utilities Available Natural Gas Available, Electric Available, Water Available, Sewer Available
Amenities Available None
Waterfront N
Water Access N
View Street, Water
Roof Type Metal,Architectural Shingle
Accessibility None
Porch Patio(s)
Parking Type Driveway, Detached Garage
Total Parking Spaces 7
Garage Y
Building
Lot Description Landscaping, Backs to Trees, Rear Yard
Story 3
Foundation Stone
Sewer Public Sewer
Water Public
Architectural Style Colonial, Converted Dwelling
Level or Stories 3
Additional Building Above Grade, Below Grade
Structure Type High,9'+ Ceilings,Plaster Walls,Beamed Ceilings
New Construction N
Schools
School District Baltimore City Public Schools
Others
Senior Community No
Tax ID 0328057900G001A
Ownership Fee Simple
SqFt Source Estimated
Special Listing Condition Standard
Read Less Info
Want to know what your home might be worth? Contact us for a FREE valuation!

Our team is ready to help you sell your home for the highest possible price ASAP

Bought with Sally Pfaeffle • Monument Sotheby's International Realty






