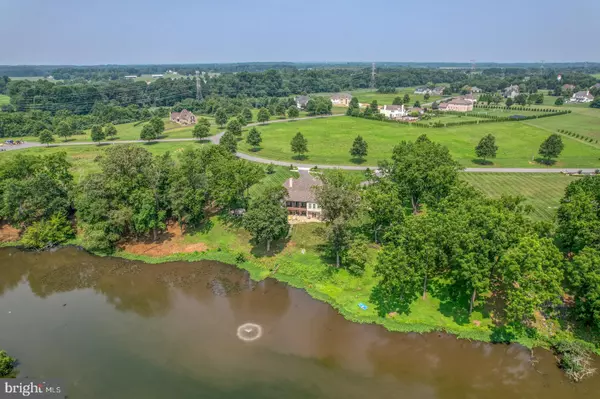$1,600,000
$1,799,000
11.1%For more information regarding the value of a property, please contact us for a free consultation.
3 Beds
4 Baths
5,525 SqFt
SOLD DATE : 03/29/2024
Key Details
Sold Price $1,600,000
Property Type Single Family Home
Sub Type Detached
Listing Status Sold
Purchase Type For Sale
Square Footage 5,525 sqft
Price per Sqft $289
Subdivision Bohemia Mill Pond
MLS Listing ID DENC2046892
Sold Date 03/29/24
Style French
Bedrooms 3
Full Baths 3
Half Baths 1
HOA Fees $83/ann
HOA Y/N Y
Abv Grd Liv Area 3,504
Originating Board BRIGHT
Year Built 2020
Annual Tax Amount $8,467
Tax Year 2022
Lot Size 2.920 Acres
Acres 2.92
Property Description
If you’re looking for luxury look no further than 224 Bohemia Mill Pond Dr. This absolutely stunning custom built home is located on a 2.92 acre waterfront lot and offers the best in quality. Featuring a primary owner suite with tray ceiling on the main level with luxury bathroom including 2 granite vanities, walk-in tiled shower with dual shower heads and body sprayers, and a walk-in closet with custom organizer by closet by design. The family room offers a vaulted ceiling with exposed beams, built-in flat screen, wood burning fireplace with gas log insert, and french doors leading the covered porch with trex decking. The kitchen offers custom cabinets with soft close doors and drawers, granite countertops, tile backsplash, built in sub zero refrigerator, 6 burner Wolf stove with decorative range hood, walk-in pantry, microwave and dishwasher. The breakfast nook sits just off the kitchen. The dining room is located left of the foyer and offers a coffered ceiling and crown moldings. The living room sits quietly to the right of the front foyer. The laundry/mud room is located just off the entrance from the 3 car garage. Upstairs offers 2 addition bedrooms with a full bathroom and a finished attic space with stair access. The flooring throughout the first and 2nd floors are a 3/4 in luxury vinyl plank, walls include bullnose corners. The basement is a true walkout with recreation room and bar area with beverage refrigerator and ice maker. There is also a full bathroom with a steam shower, fitness room, wine cellar, game room and a den. The exterior offers a sprawling paver patio, extensive landscaping, lawn irrigation and a fountain in the water, gated driveway, whole house generator. This home also offers dual zone geothermal HVAC. All bathrooms include tile flooring and granite vanity tops. Roof is a 50 year architectural shingle with transferrable lifetime warranty and triple pane Pella doors and windows. Home is equipped with a central vacuum system as well. A truly unique opportunity in todays market!
Location
State DE
County New Castle
Area South Of The Canal (30907)
Zoning NC40
Rooms
Other Rooms Living Room, Dining Room, Primary Bedroom, Bedroom 2, Bedroom 3, Kitchen, Game Room, Family Room, Den, Breakfast Room, Exercise Room, Laundry, Recreation Room, Bathroom 2, Bathroom 3, Primary Bathroom, Half Bath
Basement Daylight, Full, Drainage System, Fully Finished, Heated, Outside Entrance, Poured Concrete, Sump Pump, Walkout Level
Main Level Bedrooms 1
Interior
Interior Features Attic, Bar, Breakfast Area, Built-Ins, Ceiling Fan(s), Central Vacuum, Crown Moldings, Dining Area, Entry Level Bedroom, Exposed Beams, Family Room Off Kitchen, Formal/Separate Dining Room, Kitchen - Gourmet, Kitchen - Island, Primary Bath(s), Recessed Lighting, Sound System, Stall Shower, Upgraded Countertops, Window Treatments, Wine Storage
Hot Water Electric
Heating Forced Air
Cooling Geothermal
Fireplaces Number 1
Fireplaces Type Gas/Propane, Wood
Equipment Built-In Microwave, Icemaker, Oven - Self Cleaning, Oven/Range - Gas, Range Hood, Refrigerator, Six Burner Stove
Fireplace Y
Window Features Triple Pane
Appliance Built-In Microwave, Icemaker, Oven - Self Cleaning, Oven/Range - Gas, Range Hood, Refrigerator, Six Burner Stove
Heat Source Propane - Leased
Laundry Main Floor
Exterior
Exterior Feature Patio(s), Porch(es)
Garage Garage - Side Entry, Garage Door Opener, Inside Access
Garage Spaces 13.0
Fence Aluminum
Waterfront Y
Water Access Y
View Creek/Stream
Roof Type Architectural Shingle
Street Surface Concrete
Accessibility None
Porch Patio(s), Porch(es)
Attached Garage 3
Total Parking Spaces 13
Garage Y
Building
Lot Description Front Yard, Landscaping, Rear Yard, SideYard(s)
Story 2
Foundation Concrete Perimeter
Sewer Gravity Sept Fld, On Site Septic
Water Public
Architectural Style French
Level or Stories 2
Additional Building Above Grade, Below Grade
New Construction N
Schools
School District Appoquinimink
Others
Senior Community No
Tax ID 1301600114
Ownership Fee Simple
SqFt Source Estimated
Security Features Exterior Cameras,Fire Detection System,Monitored,Resident Manager
Special Listing Condition Standard
Read Less Info
Want to know what your home might be worth? Contact us for a FREE valuation!

Our team is ready to help you sell your home for the highest possible price ASAP

Bought with Justin Noble • Monument Sotheby's International Realty






