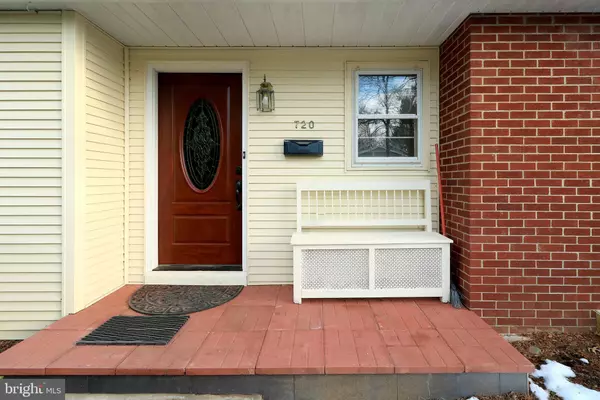$475,000
$469,900
1.1%For more information regarding the value of a property, please contact us for a free consultation.
5 Beds
4 Baths
2,905 SqFt
SOLD DATE : 04/01/2024
Key Details
Sold Price $475,000
Property Type Single Family Home
Sub Type Detached
Listing Status Sold
Purchase Type For Sale
Square Footage 2,905 sqft
Price per Sqft $163
Subdivision Holmes-Foster
MLS Listing ID PACE2509076
Sold Date 04/01/24
Style Ranch/Rambler
Bedrooms 5
Full Baths 4
HOA Y/N N
Abv Grd Liv Area 1,660
Originating Board BRIGHT
Year Built 1955
Annual Tax Amount $6,190
Tax Year 2023
Lot Size 0.370 Acres
Acres 0.37
Lot Dimensions 0.00 x 0.00
Property Description
There are no showings permitted until this home comes on the market on February 29th. Brick borough ranch with a great lot and mountain views! The main level provides three nicely sized bedrooms and two full updated bathrooms. There is a spacious living room with wood-burning fireplace, hardwood floors and a large window that lets in natural light. Off of the living room you will find a large deck perfect for outdoor eating and relaxing. The remodeled eat-in kitchen has plenty of storage and work space. The naturally lit walk-out lower level provides a large family room with a second wood-burning fireplace. There is also a fourth bedroom that can function as part of an apartment with its own kitchen and full bathroom. The home has ample storage and the overall space can be used in a variety of ways to suit any need. The terrific lot is partially fenced in for pets or gardening. Occupancy after April 3, 2024.
Location
State PA
County Centre
Area State College Boro (16436)
Zoning R
Rooms
Other Rooms Living Room, Kitchen, Family Room, In-Law/auPair/Suite, Laundry, Full Bath, Additional Bedroom
Basement Daylight, Full, Outside Entrance, Walkout Level
Main Level Bedrooms 3
Interior
Interior Features 2nd Kitchen, Kitchen - Eat-In, Wood Floors
Hot Water Electric
Heating Hot Water
Cooling Central A/C
Fireplaces Number 2
Fireplaces Type Brick, Wood
Fireplace Y
Window Features Double Pane
Heat Source Electric
Laundry Lower Floor
Exterior
Garage Garage - Front Entry
Garage Spaces 2.0
Water Access N
Roof Type Shingle
Accessibility None
Attached Garage 2
Total Parking Spaces 2
Garage Y
Building
Story 1
Foundation Block
Sewer Public Sewer
Water Public
Architectural Style Ranch/Rambler
Level or Stories 1
Additional Building Above Grade, Below Grade
New Construction N
Schools
High Schools State College Area
School District State College Area
Others
Pets Allowed Y
Senior Community No
Tax ID 36-017-,189-,0000-
Ownership Fee Simple
SqFt Source Assessor
Acceptable Financing Cash, Conventional, FHA
Listing Terms Cash, Conventional, FHA
Financing Cash,Conventional,FHA
Special Listing Condition Standard
Pets Description No Pet Restrictions
Read Less Info
Want to know what your home might be worth? Contact us for a FREE valuation!

Our team is ready to help you sell your home for the highest possible price ASAP

Bought with Peter Chiarkas • Kissinger, Bigatel & Brower






