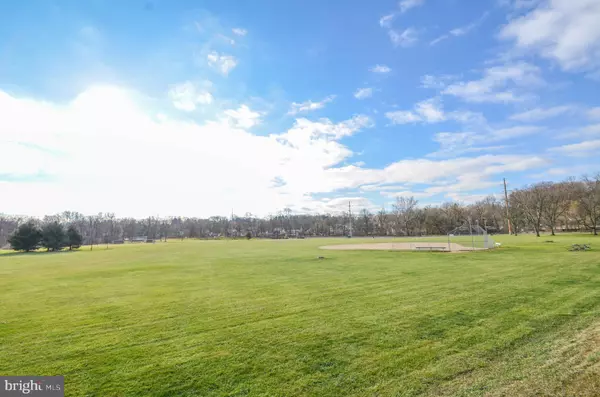$405,000
$369,900
9.5%For more information regarding the value of a property, please contact us for a free consultation.
4 Beds
2 Baths
1,848 SqFt
SOLD DATE : 03/26/2024
Key Details
Sold Price $405,000
Property Type Single Family Home
Sub Type Detached
Listing Status Sold
Purchase Type For Sale
Square Footage 1,848 sqft
Price per Sqft $219
Subdivision Presidential Village
MLS Listing ID PALH2007586
Sold Date 03/26/24
Style Bi-level
Bedrooms 4
Full Baths 2
HOA Y/N N
Abv Grd Liv Area 1,848
Originating Board BRIGHT
Year Built 1984
Annual Tax Amount $3,726
Tax Year 2022
Lot Size 10,000 Sqft
Acres 0.23
Lot Dimensions 100.00 x 100.00
Property Description
Multiple offers received! Highest and best offer by Tuesday 5PM 1/16/24. Welcome home to this meticulously maintained bi-level, showcasing a perfect blend of comfort and style. Nestled in a peaceful neighborhood with Jordan Park just beyond your backyard! Upon entering, you'll be greeted by a marble foyer. The main level boasts a warm and inviting ambiance. The spacious living room, adorned with a charming bay window, seamlessly connects to the formal dining room, making it an ideal space for entertaining guests. The well-appointed kitchen features granite countertops, stainless steel appliances and a breakfast bar. Down the hall you'll find the three bedrooms and the full main bath, which is accessible from the master bedroom. The master suite itself is generously spacious with a large closet, offering a tranquil retreat. Venture downstairs to discover an additional bedroom, full bath, and a cozy family room that leads into a heated sunroom, perfect for all season enjoyment. The lower level also houses a laundry room, under-stair storage, and entry into the garage. Outside, relax on a delightful two-tiered deck overlooking the scenic Jordan Park just steps away. Complete with a 2-car garage providing easy access to the home, this property combines practicality with charm. Don't miss the opportunity to call this lovingly cared-for home yours! Home is being sold as is.
Location
State PA
County Lehigh
Area South Whitehall Twp (12319)
Zoning R-4
Rooms
Basement Full, Fully Finished, Walkout Level
Main Level Bedrooms 3
Interior
Hot Water Electric
Heating Heat Pump(s)
Cooling Central A/C
Fireplace N
Heat Source Electric
Exterior
Exterior Feature Deck(s)
Parking Features Garage - Front Entry, Built In
Garage Spaces 2.0
Water Access N
Accessibility None
Porch Deck(s)
Attached Garage 2
Total Parking Spaces 2
Garage Y
Building
Story 2
Foundation Other
Sewer Public Sewer
Water Public
Architectural Style Bi-level
Level or Stories 2
Additional Building Above Grade, Below Grade
New Construction N
Schools
School District Parkland
Others
Senior Community No
Tax ID 549709960732-00001
Ownership Fee Simple
SqFt Source Assessor
Special Listing Condition Standard
Read Less Info
Want to know what your home might be worth? Contact us for a FREE valuation!

Our team is ready to help you sell your home for the highest possible price ASAP

Bought with Monica L Ziegler • Weichert Realtors






