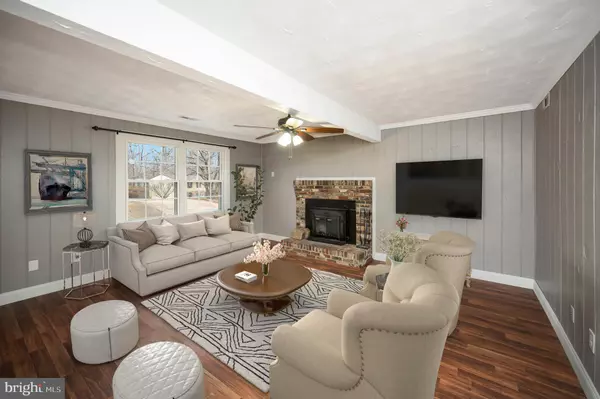$390,000
$390,000
For more information regarding the value of a property, please contact us for a free consultation.
3 Beds
2 Baths
1,436 SqFt
SOLD DATE : 03/26/2024
Key Details
Sold Price $390,000
Property Type Single Family Home
Sub Type Detached
Listing Status Sold
Purchase Type For Sale
Square Footage 1,436 sqft
Price per Sqft $271
Subdivision Hickory Ridge
MLS Listing ID VAST2026812
Sold Date 03/26/24
Style Split Level,Traditional
Bedrooms 3
Full Baths 2
HOA Y/N N
Abv Grd Liv Area 1,436
Originating Board BRIGHT
Year Built 1977
Annual Tax Amount $2,384
Tax Year 2022
Lot Size 0.369 Acres
Acres 0.37
Property Description
Welcome Home! This charming 3-bedroom 2-bath home is in a prime location near I-95 and downtown Fredericksburg! This traditional-style home boasts renovated bathrooms, a spacious dining area, and a beautiful deck, making it perfect for a small get-together. Step inside and be greeted by two family rooms on your right and left. One is equipped with a cozy woodstove fireplace; perfect for gathering the family during chilly winter nights. The other is conveniently located right off of the kitchen. All newer appliances, HVAC, Hot Water Heater, and plenty of opportunity to make the home the way YOU like.
Take a Tour Today!
Location
State VA
County Stafford
Zoning R1
Interior
Interior Features Ceiling Fan(s), Carpet, Combination Kitchen/Dining, Floor Plan - Traditional, Kitchen - Table Space, Stove - Wood
Hot Water Electric
Heating Heat Pump(s)
Cooling Central A/C, Ceiling Fan(s)
Flooring Carpet, Laminate Plank
Fireplaces Number 1
Fireplaces Type Wood
Equipment Built-In Microwave, Dishwasher, Oven/Range - Electric, Refrigerator
Fireplace Y
Appliance Built-In Microwave, Dishwasher, Oven/Range - Electric, Refrigerator
Heat Source Electric
Laundry Hookup
Exterior
Water Access N
Accessibility None
Garage N
Building
Story 3
Foundation Slab
Sewer Public Sewer
Water Public
Architectural Style Split Level, Traditional
Level or Stories 3
Additional Building Above Grade, Below Grade
New Construction N
Schools
Middle Schools Edward E. Drew
High Schools Stafford
School District Stafford County Public Schools
Others
Senior Community No
Tax ID 46G 1 86
Ownership Fee Simple
SqFt Source Assessor
Special Listing Condition Standard
Read Less Info
Want to know what your home might be worth? Contact us for a FREE valuation!

Our team is ready to help you sell your home for the highest possible price ASAP

Bought with JANICE Mae JOHNSTON • Samson Properties






