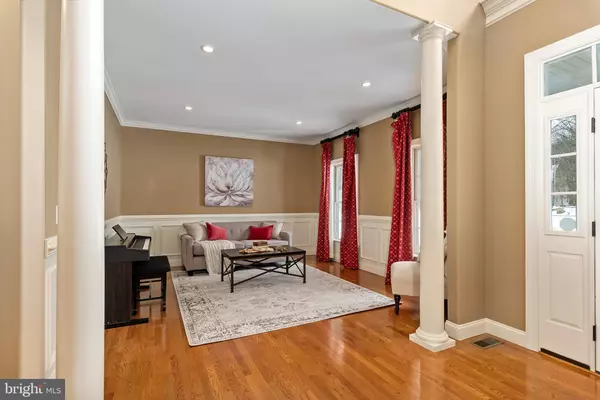$730,000
$729,900
For more information regarding the value of a property, please contact us for a free consultation.
4 Beds
3 Baths
5,624 SqFt
SOLD DATE : 04/01/2024
Key Details
Sold Price $730,000
Property Type Single Family Home
Sub Type Detached
Listing Status Sold
Purchase Type For Sale
Square Footage 5,624 sqft
Price per Sqft $129
Subdivision Woodholme Iii
MLS Listing ID MDCC2011590
Sold Date 04/01/24
Style Colonial
Bedrooms 4
Full Baths 2
Half Baths 1
HOA Fees $41/ann
HOA Y/N Y
Abv Grd Liv Area 4,024
Originating Board BRIGHT
Year Built 2002
Annual Tax Amount $4,959
Tax Year 2023
Lot Size 1.710 Acres
Acres 1.71
Property Description
Your dream home awaits, nestled in Cecil County’s Elk Neck! This stunning 4-bedroom, 2 1/2-bath beautiful residence is located on 1.71 partially wooded acres within the highly sought-after community of the Villages of Elk Neck Woodholme.
As you approach the front door, you will be welcomed by a gracious front porch adorned with comfortable chairs-an ideal spot to unwind. Step inside, and you will be greeted by an impressive two-story foyer, with a gorgeous dining room featuring wainscoting to the left and a beautiful living room to the right, all adorned with gleaming hardwood floors.
The heart of this home lies toward the back of the main level, where a spacious kitchen with Corian countertops and a generous pantry seamlessly opens to the family room, featuring a cozy wood-burning stone fireplace. Working from home is a breeze with the convenient first-floor office. There is also a main floor laundry room equipped with a handy laundry chute and wash tub sink.
The main staircase leads up to the four upper-level bedrooms, including a luxurious owner's suite boasting two large walk-in closets and access to a sizable bonus room that can be transformed into an expansive closet or storage area. The ensuite bathroom offers a haven of relaxation with a separate shower and a corner jacuzzi-type tub. Overlooking the family room below is a substantial built in bookcase complete with cabinet space for additional organized storage.
For additional living and recreational space, the finished basement spans 1,600 square feet, featuring an oversized projector screen viewing area, a play area, and a workout space. Summer invites you to indulge in the refreshing inground pool, surrounded by a hardscape patio that provides ample room for outdoor entertainment.
You will appreciate the spacious three-car attached garage and two sheds for storage. The home showcases nine-foot ceilings, central vacuum, second staircase, dual zoned HVAC, stairs to the attic, and outdoor sprinkler system.
The neighborhood itself offers sidewalks, scenic ponds, and open spaces—creating a delightful environment for walking or a bike ride.
Situated on the Elk Neck peninsula, this residence is just minutes away from schools, the Elk and North East Rivers, Elk Neck State Park, a private airport, and the historic town of North East, offering excellent options for dining and shopping. Your dream home awaits—call today to schedule your private tour.
Location
State MD
County Cecil
Zoning LDR
Rooms
Other Rooms Living Room, Dining Room, Primary Bedroom, Bedroom 2, Bedroom 3, Bedroom 4, Kitchen, Family Room, Breakfast Room, Laundry, Other, Office
Basement Full, Outside Entrance, Partially Finished
Interior
Interior Features Breakfast Area, Butlers Pantry, Family Room Off Kitchen, Kitchen - Gourmet, Kitchen - Table Space, Dining Area, Primary Bath(s), Built-Ins, Chair Railings, Upgraded Countertops, Crown Moldings, Window Treatments, Wainscotting, Wet/Dry Bar, Floor Plan - Open, Ceiling Fan(s), Central Vacuum, Walk-in Closet(s), Wood Floors
Hot Water 60+ Gallon Tank
Heating Forced Air
Cooling Ceiling Fan(s), Central A/C
Flooring Hardwood, Ceramic Tile, Carpet
Fireplaces Number 1
Fireplaces Type Fireplace - Glass Doors, Mantel(s), Wood, Stone
Equipment Washer/Dryer Hookups Only, Central Vacuum, Cooktop, Dishwasher, Disposal, Dryer - Front Loading, Icemaker, Oven - Double, Refrigerator, Washer - Front Loading
Fireplace Y
Appliance Washer/Dryer Hookups Only, Central Vacuum, Cooktop, Dishwasher, Disposal, Dryer - Front Loading, Icemaker, Oven - Double, Refrigerator, Washer - Front Loading
Heat Source Propane - Leased
Laundry Main Floor
Exterior
Exterior Feature Deck(s), Patio(s), Porch(es)
Garage Garage - Side Entry
Garage Spaces 6.0
Fence Rear
Pool In Ground
Utilities Available Cable TV Available
Waterfront N
Water Access N
Roof Type Asphalt
Accessibility None
Porch Deck(s), Patio(s), Porch(es)
Parking Type Driveway, Attached Garage
Attached Garage 3
Total Parking Spaces 6
Garage Y
Building
Lot Description Corner, Landscaping, Trees/Wooded
Story 3
Foundation Concrete Perimeter
Sewer On Site Septic
Water Well
Architectural Style Colonial
Level or Stories 3
Additional Building Above Grade, Below Grade
Structure Type 2 Story Ceilings,9'+ Ceilings,Dry Wall,Vaulted Ceilings,Tray Ceilings
New Construction N
Schools
High Schools North East
School District Cecil County Public Schools
Others
Senior Community No
Tax ID 0805120608
Ownership Fee Simple
SqFt Source Assessor
Security Features Security System
Horse Property N
Special Listing Condition Standard
Read Less Info
Want to know what your home might be worth? Contact us for a FREE valuation!

Our team is ready to help you sell your home for the highest possible price ASAP

Bought with Danielle J Ward • Patterson-Schwartz-Newark






