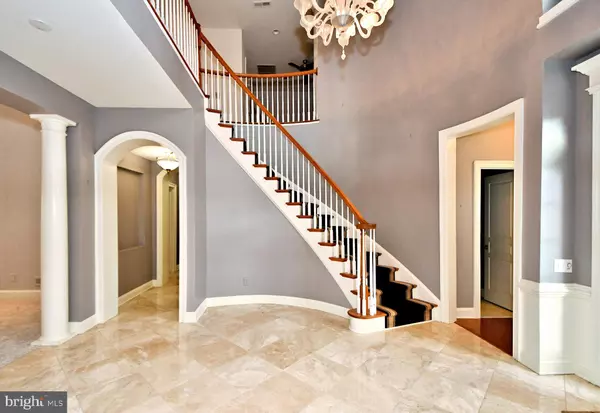$719,900
$719,900
For more information regarding the value of a property, please contact us for a free consultation.
4 Beds
3 Baths
3,121 SqFt
SOLD DATE : 03/29/2024
Key Details
Sold Price $719,900
Property Type Condo
Sub Type Condo/Co-op
Listing Status Sold
Purchase Type For Sale
Square Footage 3,121 sqft
Price per Sqft $230
Subdivision Reserve At Gwynedd
MLS Listing ID PAMC2087420
Sold Date 03/29/24
Style Colonial
Bedrooms 4
Full Baths 2
Half Baths 1
Condo Fees $355/mo
HOA Y/N N
Abv Grd Liv Area 3,121
Originating Board BRIGHT
Year Built 2011
Annual Tax Amount $7,946
Tax Year 2022
Lot Size 3,121 Sqft
Acres 0.07
Lot Dimensions 0.00 x 0.00
Property Description
Welcome to 435 Primrose Dr!! This 4-bedroom 2.5 bath end-unit is set in beautiful Reserve at Gwynedd, an award-winning 55+ gated community. It features; a stately 2-story foyer with marble flooring and curved staircase, gourmet kitchen with 42" cabinets, granite countertops, tile backsplash, gas cooktop, double wall oven, stainless steel appliances and marble flooring, breakfast room with recessed lighting and hardwood flooring, 2-story family room with gas fireplace, crown molding and recessed lighting, 1st FLOOR MAIN BEDROOM suite with trayed ceiling 3-piece crown molding and access to the full main bathroom with double bowl vanity offering granite countertops, an oversized stall shower, soaking tub, tile flooring and walk-in closet with organizers. Additional features of the main floor include the laundry room, powder room, access to the attached 2 car garage as well as the light and bright morning room with sliding glass door to the oversized paver patio offering a retractable awning. The second floor boasts an office or media room as well as 3 additional bedrooms and a full hall bath. Additional amenities of this community include a massive clubhouse offering both indoor and outdoor pools, a card room, billiards room, gym and much more. Don't miss this opportunity. Home is easy to show and ready to go!!
Location
State PA
County Montgomery
Area Upper Gwynedd Twp (10656)
Zoning RES
Rooms
Other Rooms Dining Room, Bedroom 2, Bedroom 3, Bedroom 4, Kitchen, Family Room, Bedroom 1, Sun/Florida Room, Laundry, Office
Main Level Bedrooms 1
Interior
Interior Features Breakfast Area, Carpet, Ceiling Fan(s), Chair Railings, Crown Moldings, Dining Area, Entry Level Bedroom, Family Room Off Kitchen, Formal/Separate Dining Room, Kitchen - Gourmet, Primary Bath(s), Recessed Lighting, Soaking Tub, Stall Shower, Tub Shower, Upgraded Countertops, Wainscotting, Walk-in Closet(s), Wood Floors
Hot Water Natural Gas
Heating Forced Air
Cooling Central A/C
Fireplaces Number 1
Fireplaces Type Gas/Propane, Mantel(s)
Equipment Cooktop, Dishwasher, Dryer, Microwave, Oven - Double, Refrigerator, Stainless Steel Appliances, Washer
Fireplace Y
Appliance Cooktop, Dishwasher, Dryer, Microwave, Oven - Double, Refrigerator, Stainless Steel Appliances, Washer
Heat Source Natural Gas
Exterior
Exterior Feature Patio(s)
Garage Garage Door Opener, Inside Access
Garage Spaces 2.0
Amenities Available Billiard Room, Club House, Community Center, Exercise Room, Fitness Center, Game Room, Gated Community, Library, Party Room, Pool - Indoor, Pool - Outdoor
Water Access N
Roof Type Pitched
Accessibility None
Porch Patio(s)
Attached Garage 2
Total Parking Spaces 2
Garage Y
Building
Story 2
Foundation Slab
Sewer Public Sewer
Water Public
Architectural Style Colonial
Level or Stories 2
Additional Building Above Grade, Below Grade
New Construction N
Schools
School District North Penn
Others
Pets Allowed Y
HOA Fee Include All Ground Fee,Common Area Maintenance,Health Club,Lawn Maintenance,Management,Pool(s),Recreation Facility,Security Gate,Snow Removal,Trash
Senior Community Yes
Age Restriction 55
Tax ID 56-00-06972-235
Ownership Fee Simple
SqFt Source Assessor
Special Listing Condition Standard
Pets Description Number Limit
Read Less Info
Want to know what your home might be worth? Contact us for a FREE valuation!

Our team is ready to help you sell your home for the highest possible price ASAP

Bought with Alena Stolyar • RE/MAX Elite






