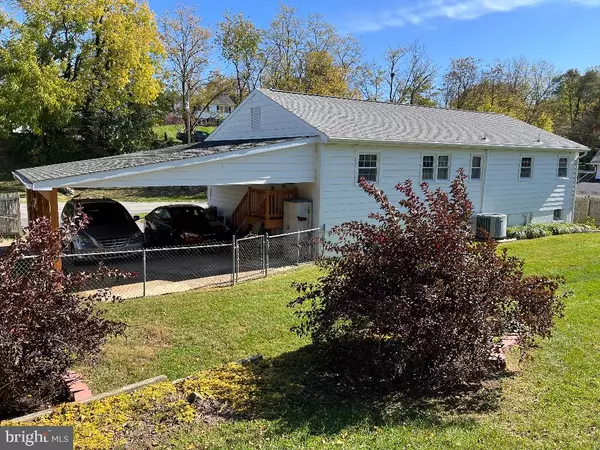$340,000
$360,000
5.6%For more information regarding the value of a property, please contact us for a free consultation.
4 Beds
3 Baths
2,224 SqFt
SOLD DATE : 04/01/2024
Key Details
Sold Price $340,000
Property Type Single Family Home
Sub Type Detached
Listing Status Sold
Purchase Type For Sale
Square Footage 2,224 sqft
Price per Sqft $152
Subdivision Brookhaven
MLS Listing ID WVJF2009036
Sold Date 04/01/24
Style Raised Ranch/Rambler
Bedrooms 4
Full Baths 2
Half Baths 1
HOA Y/N N
Abv Grd Liv Area 1,344
Originating Board BRIGHT
Year Built 1958
Annual Tax Amount $821
Tax Year 2022
Lot Size 10,864 Sqft
Acres 0.25
Lot Dimensions 135x92x100x101.6
Property Description
This beautiful 4 bedroom 2 1/2 bath home is landscaped w/13 evergreen and flowering trees, plus numerous shrubs, bulbs, and herbs; all of which were chosen with low maintenance in mind. The backyard is fenced with an oversized shed (3 times the size of the riding lawn mower it holds) for extra storage Hardwood floors, Stained woodwork, and SS appliances are a few of the upgrades in this home. Low maintenance gutter guards, vinyl eaves, aluminum/vinyl siding and double pane double hung windows for easy cleaning. Whole house water filters with Reverse Osmosis at the kitchen sink. Kitchen 21x12 has wood cabinets, pantry and recessed lighting. LR 19x15 FR 18x15 Hall 8x6 W/space for work stations or exercising MB 19x12, B2 16x11, both w/2closets all w/ built in shelving at each end B3 10x8 B4 12x12 w/walk-in closet Laundry 10x10 w/built in upper+lower wood cabinets sink refrigerator hanging shelves + built in wall cabinet holding ironing board. This home also has 2 linen closets a coat closet and under stair storage as well as 464 unfinished sqft in the walkout portion of the basement allowing easy conversion to mother-in-law suite or apartment. The carport is greatly oversized allowing for extended vehicles or ample parking for two plus autos. There is also a patio off the carport. The roof was replaced approximately five years ago and the attic is partially floored.
Location
State WV
County Jefferson
Zoning 101
Direction East
Rooms
Other Rooms Primary Bedroom, Bedroom 2
Basement Connecting Stairway, Daylight, Partial, Heated, Improved, Interior Access, Outside Entrance, Partially Finished, Poured Concrete, Shelving, Side Entrance, Space For Rooms, Water Proofing System, Windows, Workshop, Other
Main Level Bedrooms 3
Interior
Interior Features 2nd Kitchen, Attic, Breakfast Area, Built-Ins, Carpet, Ceiling Fan(s), Combination Dining/Living, Entry Level Bedroom, Kitchen - Eat-In, Primary Bath(s), Recessed Lighting, Stall Shower, Tub Shower, Walk-in Closet(s), Water Treat System, Wood Floors
Hot Water Electric
Heating Baseboard - Electric, Central, Heat Pump(s)
Cooling Central A/C, Ceiling Fan(s), Heat Pump(s)
Flooring Ceramic Tile, Concrete, Partially Carpeted, Vinyl, Wood
Equipment Dishwasher, Dryer - Electric, Dryer - Front Loading, Energy Efficient Appliances, ENERGY STAR Clothes Washer, ENERGY STAR Dishwasher, ENERGY STAR Refrigerator, Exhaust Fan, Extra Refrigerator/Freezer, Oven - Self Cleaning, Range Hood, Refrigerator, Stainless Steel Appliances, Stove, Washer, Washer - Front Loading
Furnishings No
Fireplace N
Window Features Double Pane,Double Hung,Energy Efficient,Low-E,Replacement
Appliance Dishwasher, Dryer - Electric, Dryer - Front Loading, Energy Efficient Appliances, ENERGY STAR Clothes Washer, ENERGY STAR Dishwasher, ENERGY STAR Refrigerator, Exhaust Fan, Extra Refrigerator/Freezer, Oven - Self Cleaning, Range Hood, Refrigerator, Stainless Steel Appliances, Stove, Washer, Washer - Front Loading
Heat Source Electric
Laundry Basement, Has Laundry, Hookup, Lower Floor, Washer In Unit
Exterior
Exterior Feature Patio(s), Porch(es), Roof
Garage Spaces 2.0
Fence Chain Link, Wood
Utilities Available Above Ground, Cable TV, Electric Available, Phone Available, Sewer Available, Water Available
Water Access N
View Trees/Woods
Roof Type Architectural Shingle
Street Surface Access - Above Grade
Accessibility 2+ Access Exits, 32\"+ wide Doors, 36\"+ wide Halls, 48\"+ Halls, Doors - Lever Handle(s), Doors - Swing In, Flooring Mod, Low Closet Rods, Low Pile Carpeting
Porch Patio(s), Porch(es), Roof
Road Frontage City/County
Total Parking Spaces 2
Garage N
Building
Lot Description Front Yard, Rear Yard, Road Frontage, SideYard(s), Trees/Wooded
Story 2
Foundation Block, Concrete Perimeter, Slab
Sewer No Septic System, Public Hook/Up Avail, Public Sewer
Water Public
Architectural Style Raised Ranch/Rambler
Level or Stories 2
Additional Building Above Grade, Below Grade
Structure Type Block Walls,Dry Wall
New Construction N
Schools
Elementary Schools Page Jackson
Middle Schools Wright Denny
High Schools Washington
School District Jefferson County Schools
Others
Pets Allowed Y
Senior Community No
Tax ID 03 3018200000000
Ownership Fee Simple
SqFt Source Assessor
Security Features Exterior Cameras,Surveillance Sys
Acceptable Financing Cash, Bank Portfolio, Conventional, FHA, FNMA, VA
Horse Property N
Listing Terms Cash, Bank Portfolio, Conventional, FHA, FNMA, VA
Financing Cash,Bank Portfolio,Conventional,FHA,FNMA,VA
Special Listing Condition Standard
Pets Allowed No Pet Restrictions
Read Less Info
Want to know what your home might be worth? Contact us for a FREE valuation!

Our team is ready to help you sell your home for the highest possible price ASAP

Bought with Marcy J Deck • Dandridge Realty Group, LLC






