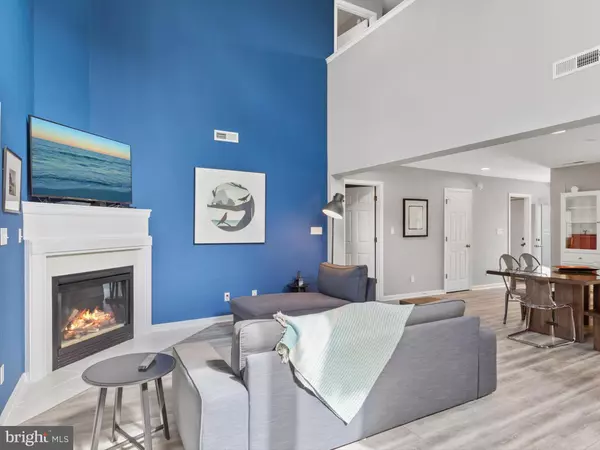$1,425,000
$1,399,000
1.9%For more information regarding the value of a property, please contact us for a free consultation.
4 Beds
4 Baths
2,500 SqFt
SOLD DATE : 04/05/2024
Key Details
Sold Price $1,425,000
Property Type Condo
Sub Type Condo/Co-op
Listing Status Sold
Purchase Type For Sale
Square Footage 2,500 sqft
Price per Sqft $570
Subdivision Sea Colony West
MLS Listing ID DESU2057342
Sold Date 04/05/24
Style Contemporary
Bedrooms 4
Full Baths 3
Half Baths 1
Condo Fees $2,504/qua
HOA Y/N N
Abv Grd Liv Area 2,500
Originating Board BRIGHT
Land Lease Amount 2000.0
Land Lease Frequency Annually
Year Built 2000
Annual Tax Amount $1,840
Tax Year 2023
Lot Dimensions 0.00 x 0.00
Property Description
Welcome to this stunning 4 Bedroom, 3 ½ bath rarely available and highly desirable end Crown Carriage home. A home of this floor plan hasn't been on the market since year 2020. Surrounded by natural beauty, the home overlooks an adjacent pond and a charming stone bridge, while also backing up to a mature tree line and the Assawoman Canal which is ideal for kayaking.
Step inside to find a spacious, bright and inviting open floor plan that includes luxury vinyl flooring and custom paint throughout the entire home. The remodeled kitchen highlights custom cabinetry, granite countertops, oversized subway tiles that create a striking backdrop, complemented by stainless steel appliances, and a gas range perfect for culinary enthusiasts. In addition, a thoughtfully replaced over the sink window was installed to capture the picturesque pond views.
Enjoy the living area that features soaring ceilings, a cozy gas fireplace and plenty of space for everyone. Easy access from the living area to a private three season room for pure relaxation, peacefulness and privacy that everyone craves.
Retreat to the first-floor primary bedroom, complete with a luxurious remodeled bath including a steam shower, double sink vanity and designer finishes.
An additional owner suite awaits on the second level, boasting a lavish whirlpool tub. Additional features included in this home are a garage, ALL bathrooms updated, ceiling fans in all bedrooms for comfort, as well as plantation shutters, a built in dining room cabinet, an eat-in kitchen nook, a second floor loft area, additional closet space to install a second washer and dryer on the second floor and contemporary furnishings and décor creating a pleasing blend of style and comfort.
Enjoy all that this home and the sought after Sea Colony Community has to offer!! Don't miss your chance to own this exquisite home!
Location
State DE
County Sussex
Area Baltimore Hundred (31001)
Zoning HR-1
Rooms
Main Level Bedrooms 1
Interior
Interior Features Ceiling Fan(s), Combination Dining/Living, Dining Area, Entry Level Bedroom, Floor Plan - Open, Primary Bath(s), Recessed Lighting, Stall Shower, Tub Shower, Wet/Dry Bar, WhirlPool/HotTub, Window Treatments, Wood Floors, Upgraded Countertops, Kitchen - Eat-In, Kitchen - Island
Hot Water Propane
Heating Forced Air
Cooling Central A/C
Flooring Luxury Vinyl Plank, Tile/Brick
Fireplaces Number 1
Fireplaces Type Gas/Propane
Equipment Built-In Microwave, Dishwasher, Disposal, Dryer, Dryer - Electric, Extra Refrigerator/Freezer, Icemaker, Microwave, Oven/Range - Electric, Refrigerator, Stainless Steel Appliances, Washer, Water Heater
Furnishings Yes
Fireplace Y
Window Features Screens
Appliance Built-In Microwave, Dishwasher, Disposal, Dryer, Dryer - Electric, Extra Refrigerator/Freezer, Icemaker, Microwave, Oven/Range - Electric, Refrigerator, Stainless Steel Appliances, Washer, Water Heater
Heat Source Electric
Laundry Dryer In Unit, Has Laundry, Main Floor, Washer In Unit
Exterior
Exterior Feature Balcony, Enclosed, Porch(es)
Parking Features Garage - Front Entry
Garage Spaces 1.0
Utilities Available Cable TV, Propane
Amenities Available Basketball Courts, Beach, Exercise Room, Fitness Center, Hot tub, Jog/Walk Path, Lake, Pool - Indoor, Pool - Outdoor, Recreational Center, Sauna, Swimming Pool, Tennis - Indoor, Tennis Courts, Tot Lots/Playground, Transportation Service
Water Access N
View Pond, Trees/Woods
Roof Type Architectural Shingle
Accessibility Level Entry - Main
Porch Balcony, Enclosed, Porch(es)
Attached Garage 1
Total Parking Spaces 1
Garage Y
Building
Lot Description Backs to Trees, Landscaping, Pond
Story 2
Foundation Slab
Sewer Public Sewer
Water Public
Architectural Style Contemporary
Level or Stories 2
Additional Building Above Grade, Below Grade
New Construction N
Schools
School District Indian River
Others
Pets Allowed Y
HOA Fee Include Cable TV,Common Area Maintenance,Ext Bldg Maint,Insurance,Lawn Maintenance,Management,Reserve Funds,Road Maintenance,Snow Removal,Water,Trash
Senior Community No
Tax ID 134-17.00-41.00-56133
Ownership Land Lease
SqFt Source Estimated
Special Listing Condition Standard
Pets Allowed Cats OK, Dogs OK
Read Less Info
Want to know what your home might be worth? Contact us for a FREE valuation!

Our team is ready to help you sell your home for the highest possible price ASAP

Bought with SUZANNE MACNAB • RE/MAX Coastal






