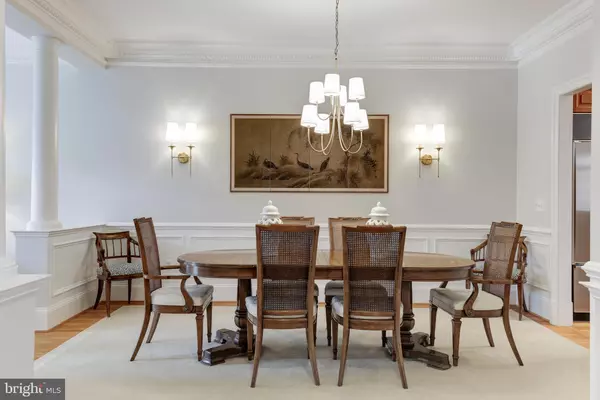$1,832,500
$1,599,000
14.6%For more information regarding the value of a property, please contact us for a free consultation.
3 Beds
5 Baths
4,667 SqFt
SOLD DATE : 04/08/2024
Key Details
Sold Price $1,832,500
Property Type Townhouse
Sub Type Interior Row/Townhouse
Listing Status Sold
Purchase Type For Sale
Square Footage 4,667 sqft
Price per Sqft $392
Subdivision Evans Farm
MLS Listing ID VAFX2165462
Sold Date 04/08/24
Style Colonial
Bedrooms 3
Full Baths 4
Half Baths 1
HOA Fees $415/mo
HOA Y/N Y
Abv Grd Liv Area 3,567
Originating Board BRIGHT
Year Built 2003
Annual Tax Amount $19,763
Tax Year 2023
Lot Size 2,468 Sqft
Acres 0.06
Property Description
This elegant Mayhurst model with elevator and two-car garage in the gated award-winning community of Evans Farm features over 4500+- sqft of living space on 4 levels. The main level features extensive architectural details and extensive millwork, 10ft ceilings and is bathed in natural light. Recently painted with designer light fixtures, this home is full of quality finishes and gracious spaces. A 12-foot foyer welcomes guests and the formal living room and dining room are alongside a generously sized chef’s kitchen with viking range, pantry and breakfast room, a cozy family room with gas fireplace and built-ins. Two walls of windows open to the private and meticulously maintained Georgetown patio. A formal powder room rounds out the main level.
Two upper levels with 3 bedrooms and open loft area with bathroom provide ample room for family and guests. The primary bedroom suite features a large sitting area, a walk-in closet, tray ceiling, and a spacious bath with dual sinks, vanity, separate water closet, soaking tub and shower. Two additional bedrooms with a shared bath and a laundry room complete the 3rd level. The loft level has a large open room and adjoining full bath, perfect for a 4th BR or library.
The lower level features a large recreation room, additional storage, ample added closet space, and bonus room with full-bathroom.
Evans Farm provides for low-maintenance living. Just lock and leave due to the added security and privacy of a gated community! No yard work necessary, yet still have access to walkable, beautiful grounds, the original Evans Farm Pond, water mill and stone house (now the community room). Location is tremendous! Conveniently located just inside the beltway, close to commuter routes (123, 66 & 495, GW Parkway) and the silver line metro (just a mile away). Fantastic proximity to Tysons and downtown McLean for shopping, dining and everyday needs. Do not miss this wonderful, quintessential Evans Farm home.
The HOA Association maintains the common areas - the roads, gate, mill house, pond near the mill house and stone house. Grounds maintenance, trash and snow removal are included
Location
State VA
County Fairfax
Zoning 305
Rooms
Basement Improved, Interior Access
Interior
Interior Features Elevator
Hot Water Natural Gas
Heating Forced Air
Cooling Central A/C
Fireplaces Number 2
Fireplace Y
Heat Source Natural Gas
Exterior
Garage Garage - Rear Entry
Garage Spaces 2.0
Amenities Available Gated Community
Waterfront N
Water Access N
Accessibility Elevator
Attached Garage 2
Total Parking Spaces 2
Garage Y
Building
Story 4
Foundation Other
Sewer Public Sewer
Water Public
Architectural Style Colonial
Level or Stories 4
Additional Building Above Grade, Below Grade
New Construction N
Schools
School District Fairfax County Public Schools
Others
HOA Fee Include Snow Removal,Common Area Maintenance,Trash
Senior Community No
Tax ID 0301 30 0109
Ownership Fee Simple
SqFt Source Assessor
Special Listing Condition Standard
Read Less Info
Want to know what your home might be worth? Contact us for a FREE valuation!

Our team is ready to help you sell your home for the highest possible price ASAP

Bought with Laura C Mensing • Long & Foster Real Estate, Inc.






