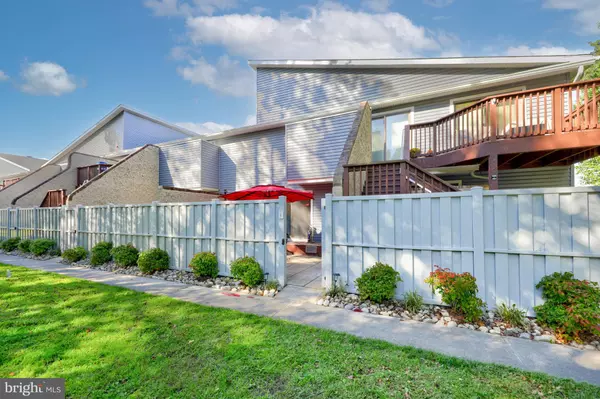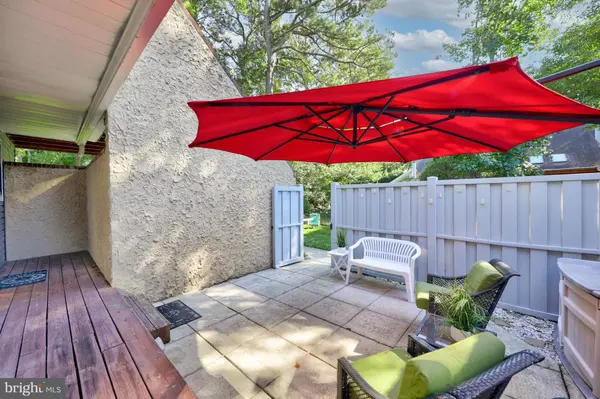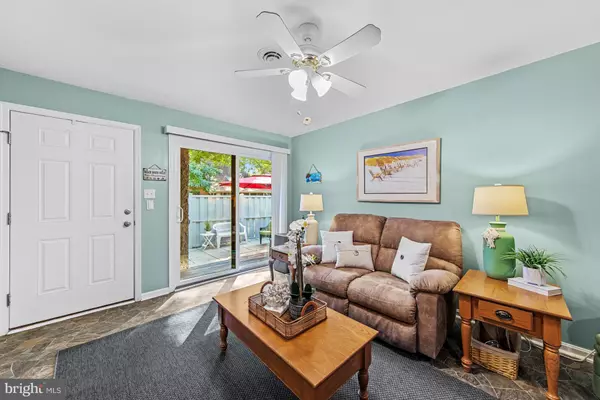$335,000
$335,000
For more information regarding the value of a property, please contact us for a free consultation.
2 Beds
2 Baths
836 SqFt
SOLD DATE : 03/29/2024
Key Details
Sold Price $335,000
Property Type Condo
Sub Type Condo/Co-op
Listing Status Sold
Purchase Type For Sale
Square Footage 836 sqft
Price per Sqft $400
Subdivision Whispering Woods
MLS Listing ID MDWO2016984
Sold Date 03/29/24
Style Coastal,Villa
Bedrooms 2
Full Baths 2
Condo Fees $1,395/qua
HOA Y/N N
Abv Grd Liv Area 836
Originating Board BRIGHT
Year Built 1984
Annual Tax Amount $2,533
Tax Year 2023
Lot Dimensions 0.00 x 0.00
Property Description
Discover serenity in the heart of Whispering Woods, Ocean City, Maryland, within the embrace of this charming coastal villa. Immerse yourself in the tranquility of its surroundings, where the gentle whispers of nature and the allure of coastal living converge. As you step into this residence, you are welcomed by an expansive courtyard that serves as an outdoor oasis—a private sanctuary for moments of quiet reflection or lively gatherings under the open sky. This courtyard style outdoor living scape is a testament to the seamless blend of indoor and outdoor living, inviting the beauty of the natural surroundings into every corner. Inside, the open concept main living space unfolds, revealing a design that effortlessly combines functionality with elegance. Whether it's the daily rhythms of life or hosting gatherings with loved ones, this space adapts to your needs. Natural light dances through the windows, casting a warm glow on the coastal-inspired decor, creating an inviting atmosphere that feels like a perpetual embrace of sunshine. The primary bedroom, a haven of comfort, boasts an ensuite, a private space to unwind and rejuvenate. Meanwhile, a thoughtfully designed guest bedroom offers not only comfort but also the luxury of private access to the enchanting courtyard. Adjacent, a hall bath stands ready to serve both guests and residents alike. This coastal villa is not just a home; it's a harmonious blend of lifestyle and location. Whispering Woods provides a canvas of natural beauty, and this residence is the masterpiece that complements and enhances it. Welcome to a place where every day feels like a vacation, and where the line between indoor coziness and outdoor splendor is beautifully blurred.
Location
State MD
County Worcester
Area Bayside Interior (83)
Zoning R-2
Direction South
Rooms
Other Rooms Living Room, Primary Bedroom, Bedroom 2, Kitchen
Main Level Bedrooms 2
Interior
Interior Features Carpet, Ceiling Fan(s), Combination Dining/Living, Combination Kitchen/Dining, Combination Kitchen/Living, Dining Area, Entry Level Bedroom, Floor Plan - Open, Kitchen - Gourmet, Primary Bath(s), Recessed Lighting, Stall Shower, Tub Shower, Window Treatments
Hot Water Electric
Heating Heat Pump(s)
Cooling Ceiling Fan(s), Central A/C
Flooring Partially Carpeted, Vinyl
Equipment Built-In Microwave, Dishwasher, Disposal, Dryer, Exhaust Fan, Freezer, Icemaker, Oven/Range - Electric, Refrigerator, Washer, Water Heater
Furnishings Yes
Fireplace N
Window Features Double Pane,Screens,Vinyl Clad
Appliance Built-In Microwave, Dishwasher, Disposal, Dryer, Exhaust Fan, Freezer, Icemaker, Oven/Range - Electric, Refrigerator, Washer, Water Heater
Heat Source Electric
Laundry Main Floor
Exterior
Exterior Feature Balcony, Deck(s), Patio(s)
Amenities Available Common Grounds, Pool - Outdoor, Reserved/Assigned Parking
Water Access N
View Courtyard, Garden/Lawn, Panoramic, Trees/Woods
Roof Type Architectural Shingle,Pitched
Accessibility Other
Porch Balcony, Deck(s), Patio(s)
Garage N
Building
Lot Description Backs - Open Common Area, Backs to Trees, Cul-de-sac, Front Yard, Landscaping
Story 1
Foundation Other
Sewer Public Sewer
Water Public
Architectural Style Coastal, Villa
Level or Stories 1
Additional Building Above Grade, Below Grade
Structure Type Dry Wall
New Construction N
Schools
Elementary Schools Ocean City
Middle Schools Stephen Decatur
High Schools Stephen Decatur
School District Worcester County Public Schools
Others
Pets Allowed Y
HOA Fee Include Common Area Maintenance,Ext Bldg Maint,Lawn Maintenance,Management,Pool(s),Snow Removal,Trash
Senior Community No
Tax ID 2410265711
Ownership Fee Simple
SqFt Source Estimated
Security Features Main Entrance Lock,Smoke Detector
Special Listing Condition Standard
Pets Allowed Case by Case Basis
Read Less Info
Want to know what your home might be worth? Contact us for a FREE valuation!

Our team is ready to help you sell your home for the highest possible price ASAP

Bought with Jay Pierorazio • Coastal Life Realty Group LLC






