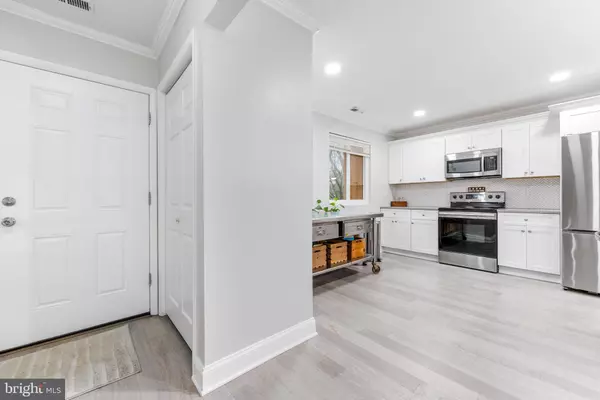$408,000
$385,000
6.0%For more information regarding the value of a property, please contact us for a free consultation.
3 Beds
3 Baths
1,496 SqFt
SOLD DATE : 04/18/2024
Key Details
Sold Price $408,000
Property Type Townhouse
Sub Type End of Row/Townhouse
Listing Status Sold
Purchase Type For Sale
Square Footage 1,496 sqft
Price per Sqft $272
Subdivision Admirals Walk
MLS Listing ID MDAA2080700
Sold Date 04/18/24
Style Other
Bedrooms 3
Full Baths 2
Half Baths 1
HOA Fees $42/mo
HOA Y/N Y
Abv Grd Liv Area 1,496
Originating Board BRIGHT
Year Built 1985
Annual Tax Amount $3,355
Tax Year 2023
Lot Size 2,571 Sqft
Acres 0.06
Property Description
Discover modern living in this renovated end unit townhouse located in the sought-after Admirals Walk community. With 3 bedrooms, 2 full baths, and 1 half bath spread across 1,496 square feet, this home offers both space and style. Step inside to find a beautifully updated interior, highlighted by an open-concept kitchen featuring white cabinets, gray quartz countertops, and stainless steel appliances. The large eat-in kitchen peninsula provides ample space for cooking and gathering and is fully open to the the adjacent dining and living area. In the kitchen, an inviting ambiance is crafted by the presence of an exposed wooden beam, complemented by custom open shelving adorned with a stylish backsplash. This blend of rustic charm and contemporary design elements creates a warm and inviting atmosphere. Recent upgrades completed in 2020 include new light gray laminate flooring throughout the main level and stairs, plush carpeting in the bedrooms, and whole house fresh neutral toned paint with crown molding. The kitchen renovation included quartz countertops, stainless steel appliances, instant hot water and an extra-deep sink, while the bathrooms received new vanities and fixtures. The outdoor space is equally impressive, with a modern synthetic back deck installed in 2021, perfect for outdoor entertaining. The fully fenced backyard boasts two raised garden beds and a cleared hill adorned with river rocks, providing a serene retreat. Storage is plentiful with one attached and two detached sheds, one of which features electricity and a work station. HVAC/HWH both 2019, windows were replaced in 2020 and a new roof installed with a transferable warranty 2022. Conveniently located with easy access to amenities, parks and major routes with walking trails both paved and wooded, this townhouse offers modern comforts in a desirable neighborhood. Don't miss out on the opportunity to call this stunning property your new home!
Location
State MD
County Anne Arundel
Zoning R5
Interior
Interior Features Attic, Carpet, Ceiling Fan(s), Crown Moldings, Floor Plan - Open, Kitchen - Eat-In, Recessed Lighting, Upgraded Countertops
Hot Water Electric
Heating Heat Pump(s)
Cooling Central A/C
Fireplaces Number 1
Fireplaces Type Electric
Equipment Built-In Microwave, Disposal, Dishwasher, Dryer - Electric, Exhaust Fan, Instant Hot Water, Oven/Range - Electric, Refrigerator, Stainless Steel Appliances, Washer
Fireplace Y
Appliance Built-In Microwave, Disposal, Dishwasher, Dryer - Electric, Exhaust Fan, Instant Hot Water, Oven/Range - Electric, Refrigerator, Stainless Steel Appliances, Washer
Heat Source Electric
Laundry Main Floor
Exterior
Garage Spaces 2.0
Waterfront N
Water Access N
Accessibility None
Parking Type Parking Lot
Total Parking Spaces 2
Garage N
Building
Story 2
Foundation Slab
Sewer Public Sewer
Water Public
Architectural Style Other
Level or Stories 2
Additional Building Above Grade, Below Grade
New Construction N
Schools
Elementary Schools Cape St. Claire
Middle Schools Magothy River
High Schools Broadneck
School District Anne Arundel County Public Schools
Others
HOA Fee Include Common Area Maintenance,Snow Removal
Senior Community No
Tax ID 020300590034660
Ownership Fee Simple
SqFt Source Assessor
Special Listing Condition Standard
Read Less Info
Want to know what your home might be worth? Contact us for a FREE valuation!

Our team is ready to help you sell your home for the highest possible price ASAP

Bought with Doris M Savani • Douglas Realty, LLC






