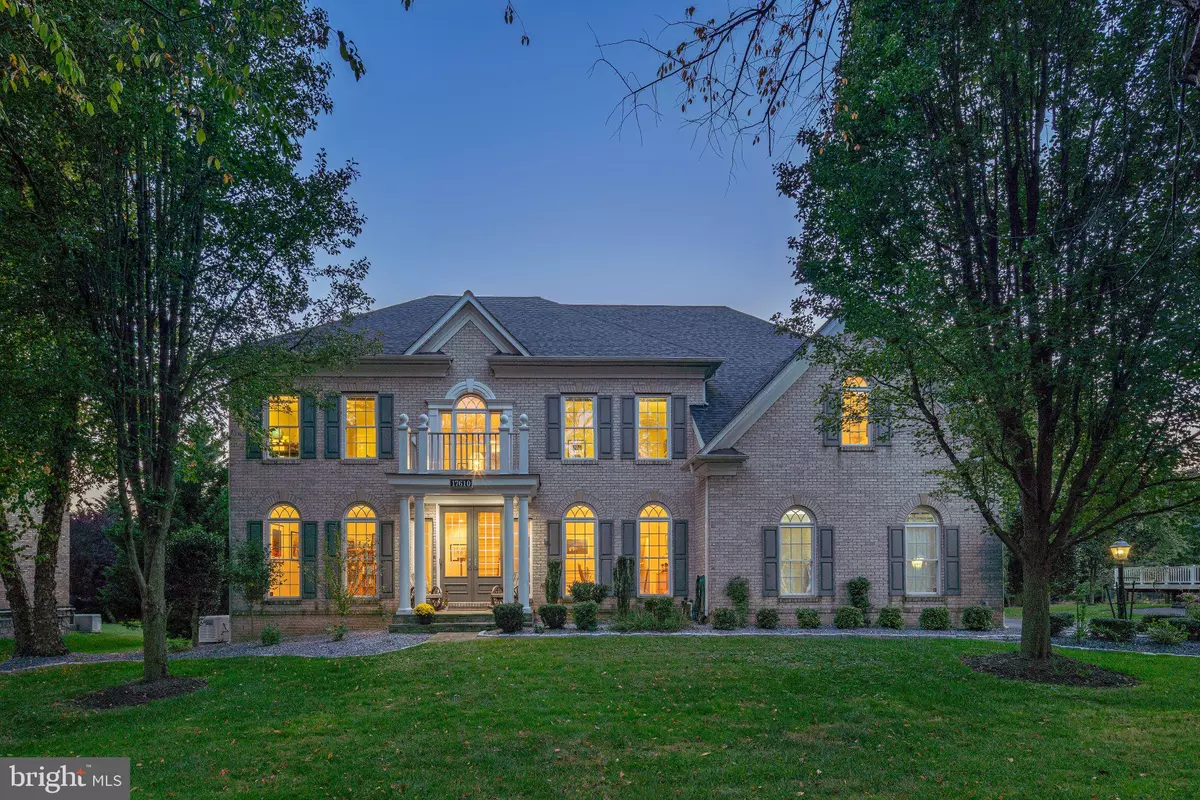$1,255,000
$1,150,000
9.1%For more information regarding the value of a property, please contact us for a free consultation.
5 Beds
6 Baths
6,438 SqFt
SOLD DATE : 04/22/2024
Key Details
Sold Price $1,255,000
Property Type Single Family Home
Sub Type Detached
Listing Status Sold
Purchase Type For Sale
Square Footage 6,438 sqft
Price per Sqft $194
Subdivision Auburn Village At Sandy Spring
MLS Listing ID MDMC2119756
Sold Date 04/22/24
Style Colonial
Bedrooms 5
Full Baths 5
Half Baths 1
HOA Fees $210/qua
HOA Y/N Y
Abv Grd Liv Area 5,179
Originating Board BRIGHT
Year Built 2006
Annual Tax Amount $10,991
Tax Year 2023
Lot Size 0.523 Acres
Acres 0.52
Property Description
Welcome to this sun-soaked home in bucolic Sandy Spring set amidst a half-acre+ lot on a cul de sac that backs to parkland! The stately home in this quiet and peaceful location offers a grand two-story foyer, an elegant oak staircase, and gleaming hardwood floors that flow throughout the formal areas and into the kitchen. Architectural columns define the entrances to the formal living room and dining room, each featuring Palladian windows and crown molding. The adjacent butler's pantry makes entertaining easy. An enormous two-story family room offers walls of windows and shares a double-sided gas fireplace with the conservatory and access to the spacious deck. The chef's kitchen, sure to impress, abounds with natural daylight and provides elegance, comfort, and style. Features include sleek granite counters, an island with a breakfast bar, a gas cooktop, 42-inch cherry cabinetry, stainless appliances, a planning center, and a walk-in pantry. The breakfast area, with tall transomed windows for glorious backyard views, has space for a huge table. A main-level flex room adjacent to a full bath can be a guest bedroom or a study. The secondary staircase from the family room leads to the upper level with four spacious bedrooms and an ample laundry room. A generous owners' retreat is a private oasis wrapped in windows, with a tray ceiling, walk-in closet space galore, and a beautiful spa-inspired bath. A fully finished lower level offers endless entertaining spaces, including an enormous recreation room, den, full bath, and a double-wide exit to the backyard. A big bonus is a generator to power almost everything you need and a lawn irrigation system to keep things green! Purchased in 2020, the prior owner had recently replaced the roof with a new architectural shingle roof and had re-paved the driveway in 2020 and current owners re-sealed in 2022! Two dog parks within the community within ball-throwing distance! The location is ideal - so close to 3 public schools, Good Counsel HS, Olney Theater, Adventure Park, OBGC athletic fields and the shops/dining/breweries of Olney/Brookeville and environs. Nearby golf and equestrian facilities. Good access to commuting routes for DC and Baltimore using the ICC/200/Georgia and New Hampshire Avenues, and Rt. 32 in nearby Clarksville.
Location
State MD
County Montgomery
Zoning RNC
Rooms
Basement Connecting Stairway, Daylight, Partial, Heated, Improved, Interior Access, Outside Entrance, Poured Concrete, Rear Entrance, Sump Pump, Walkout Stairs, Windows
Main Level Bedrooms 1
Interior
Interior Features Attic, Breakfast Area, Butlers Pantry, Carpet, Ceiling Fan(s), Chair Railings, Crown Moldings, Dining Area, Double/Dual Staircase, Entry Level Bedroom, Family Room Off Kitchen, Floor Plan - Open, Formal/Separate Dining Room, Kitchen - Gourmet, Kitchen - Table Space, Pantry, Primary Bath(s), Recessed Lighting, Soaking Tub, Sprinkler System, Stall Shower, Tub Shower, Wainscotting, Walk-in Closet(s), Wood Floors
Hot Water 60+ Gallon Tank, Natural Gas
Heating Central, Forced Air, Programmable Thermostat, Zoned
Cooling Central A/C, Heat Pump(s), Programmable Thermostat, Zoned
Flooring Carpet, Ceramic Tile, Hardwood
Fireplaces Number 1
Fireplaces Type Double Sided, Mantel(s), Gas/Propane
Fireplace Y
Heat Source Natural Gas
Laundry Upper Floor
Exterior
Exterior Feature Deck(s)
Garage Garage - Side Entry
Garage Spaces 2.0
Waterfront N
Water Access N
View Garden/Lawn
Accessibility Other
Porch Deck(s)
Parking Type Attached Garage
Attached Garage 2
Total Parking Spaces 2
Garage Y
Building
Lot Description Backs - Parkland, Landscaping, Premium
Story 3
Foundation Permanent
Sewer Public Sewer
Water Public
Architectural Style Colonial
Level or Stories 3
Additional Building Above Grade, Below Grade
New Construction N
Schools
Elementary Schools Sherwood
Middle Schools William H. Farquhar
High Schools Sherwood
School District Montgomery County Public Schools
Others
Pets Allowed Y
HOA Fee Include Trash,Snow Removal,Common Area Maintenance
Senior Community No
Tax ID 160803440891
Ownership Fee Simple
SqFt Source Assessor
Security Features Electric Alarm,Sprinkler System - Indoor
Special Listing Condition Standard
Pets Description No Pet Restrictions
Read Less Info
Want to know what your home might be worth? Contact us for a FREE valuation!

Our team is ready to help you sell your home for the highest possible price ASAP

Bought with Lisa C. Sabelhaus • RE/MAX Town Center






