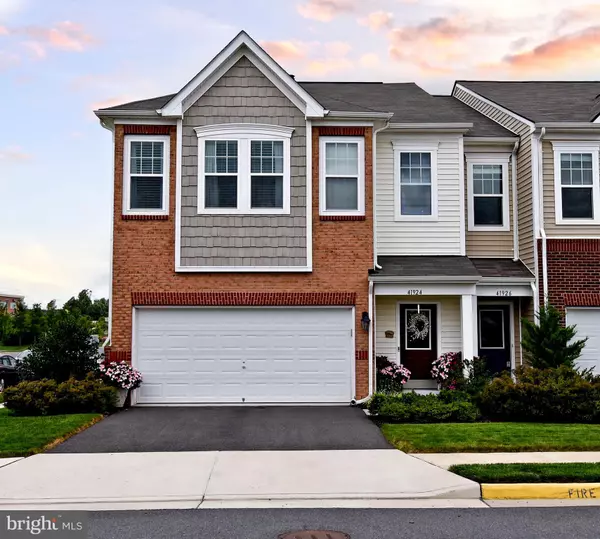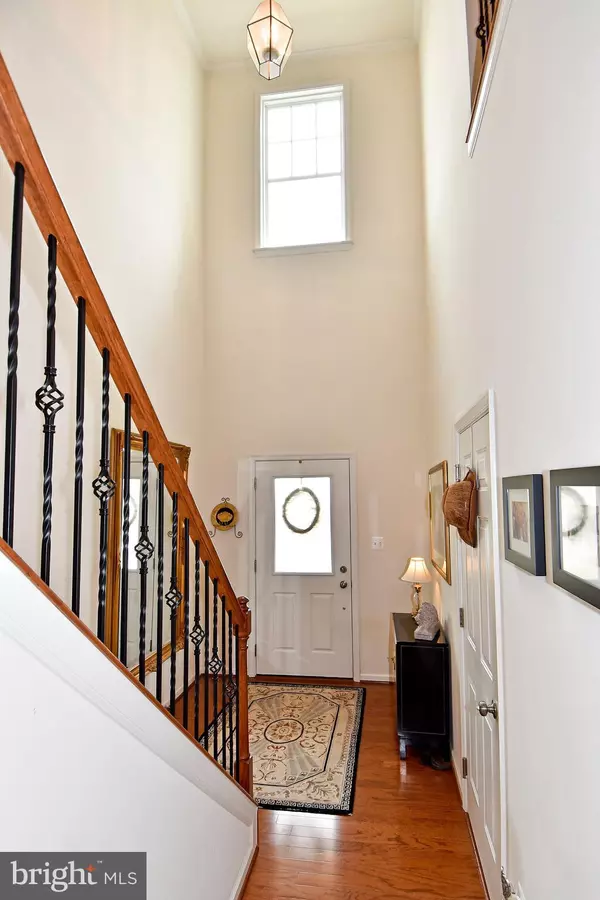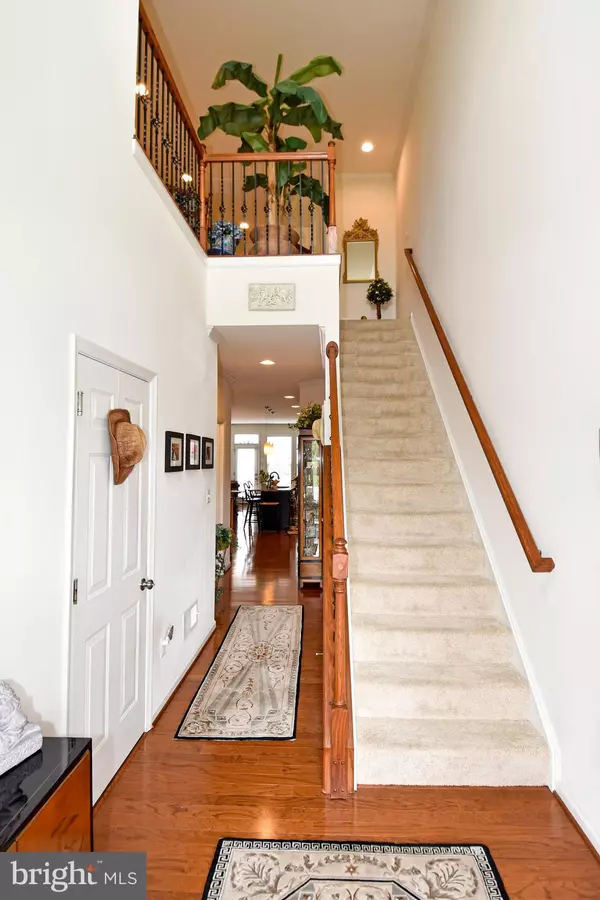$770,000
$759,900
1.3%For more information regarding the value of a property, please contact us for a free consultation.
4 Beds
3 Baths
2,531 SqFt
SOLD DATE : 04/22/2024
Key Details
Sold Price $770,000
Property Type Townhouse
Sub Type End of Row/Townhouse
Listing Status Sold
Purchase Type For Sale
Square Footage 2,531 sqft
Price per Sqft $304
Subdivision Stone Ridge
MLS Listing ID VALO2066308
Sold Date 04/22/24
Style Colonial
Bedrooms 4
Full Baths 3
HOA Fees $110/mo
HOA Y/N Y
Abv Grd Liv Area 2,531
Originating Board BRIGHT
Year Built 2013
Annual Tax Amount $5,639
Tax Year 2023
Lot Size 3,485 Sqft
Acres 0.08
Property Description
UNDER LEASE UNTIL 4/30/2024. THIS IS ONE GORGEOUS VILLA STYLE END-UNIT TOWNHOME. FEATURING A MAIN LEVEL BEDROOM WITH FULL BATH, TWO STORY FOYER, WROUGHT IRON BANISTER, 9FT CEILINGS, GOURMET KITCHEN W/WALK-IN PANTRY, STAINLESS APPLIANCES, GRANITE TOPS AND GAS COOKING. OPEN FLOOR PLAN FEATURES A GOURMET KITCHEN THAT OPENS TO A SPACIOUS FAMILY ROOM, FEATURING A GAS FIREPLACE. MAIN LEVEL HARDWOOD FLOORING AND CERAMIC TILE THROUGHOUT ALL BATHROOMS. UPPER LEVEL LOFT AREA/RETREAT AND LAUNDRY. REAR YARD IS FENCED FOR MORE PRIVACY TO ENJOY THE FLAGSTONE PATIO, PERFECT FOR ENTERTAINING OR JUST RELAXING. STONE RIDGE AMENITIES ARE FANTASTIC W/POOLS, CLUBHOUSE, FITNESS, TENNIS COURTS, WALKING/BIKING TRAILS, COMMUTER PARK & RIDE AND WALK TO SCHOOLS. STONE SPRINGS HOSPITAL ACROSS RTE 50 AND SHOPPING AND DINING WITHIN WALKING DISTANCE...older photos used in listing
Location
State VA
County Loudoun
Zoning PDH4
Rooms
Other Rooms Dining Room, Primary Bedroom, Bedroom 2, Bedroom 3, Bedroom 4, Kitchen, Family Room, Great Room, Laundry, Other, Bathroom 3, Primary Bathroom, Full Bath
Main Level Bedrooms 1
Interior
Interior Features Ceiling Fan(s), Combination Dining/Living, Combination Kitchen/Living, Combination Kitchen/Dining, Efficiency, Family Room Off Kitchen, Floor Plan - Open, Kitchen - Island, Primary Bath(s), Walk-in Closet(s), Wood Floors, Dining Area, Entry Level Bedroom, Kitchen - Gourmet, Pantry, Upgraded Countertops
Hot Water Natural Gas
Heating Forced Air
Cooling Central A/C, Ceiling Fan(s)
Flooring Hardwood, Ceramic Tile, Carpet
Fireplaces Number 1
Fireplaces Type Gas/Propane
Equipment Built-In Microwave, Cooktop, Dishwasher, Disposal, Dryer, Refrigerator, Stainless Steel Appliances, Washer
Furnishings No
Fireplace Y
Appliance Built-In Microwave, Cooktop, Dishwasher, Disposal, Dryer, Refrigerator, Stainless Steel Appliances, Washer
Heat Source Natural Gas
Laundry Upper Floor, Washer In Unit, Dryer In Unit
Exterior
Exterior Feature Patio(s)
Garage Garage - Front Entry, Garage Door Opener
Garage Spaces 2.0
Fence Wood, Rear
Amenities Available Basketball Courts, Bike Trail, Tot Lots/Playground, Tennis Courts, Swimming Pool, Soccer Field, Pool - Outdoor, Jog/Walk Path, Common Grounds, Baseball Field
Waterfront N
Water Access N
Accessibility None
Porch Patio(s)
Attached Garage 2
Total Parking Spaces 2
Garage Y
Building
Lot Description Corner
Story 2
Foundation Slab
Sewer Public Sewer
Water Public
Architectural Style Colonial
Level or Stories 2
Additional Building Above Grade, Below Grade
Structure Type 9'+ Ceilings,2 Story Ceilings
New Construction N
Schools
High Schools John Champe
School District Loudoun County Public Schools
Others
Pets Allowed Y
HOA Fee Include Trash,Common Area Maintenance,Snow Removal
Senior Community No
Tax ID 204262324000
Ownership Fee Simple
SqFt Source Assessor
Horse Property N
Special Listing Condition Standard
Pets Description No Pet Restrictions
Read Less Info
Want to know what your home might be worth? Contact us for a FREE valuation!

Our team is ready to help you sell your home for the highest possible price ASAP

Bought with Michelle D Jonasson-Jones • Redfin Corp






