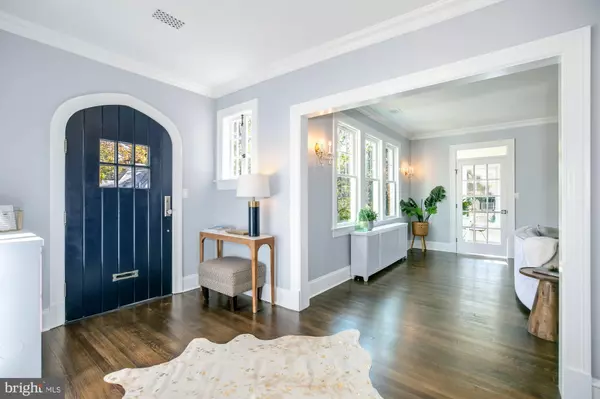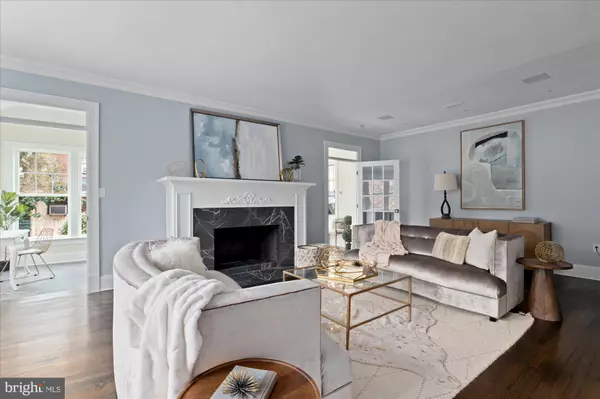$2,087,500
$2,199,900
5.1%For more information regarding the value of a property, please contact us for a free consultation.
5 Beds
5 Baths
4,200 SqFt
SOLD DATE : 04/23/2024
Key Details
Sold Price $2,087,500
Property Type Single Family Home
Sub Type Detached
Listing Status Sold
Purchase Type For Sale
Square Footage 4,200 sqft
Price per Sqft $497
Subdivision Crestwood
MLS Listing ID DCDC2126894
Sold Date 04/23/24
Style Tudor
Bedrooms 5
Full Baths 4
Half Baths 1
HOA Y/N N
Abv Grd Liv Area 3,500
Originating Board BRIGHT
Year Built 1929
Annual Tax Amount $10,286
Tax Year 2023
Lot Size 5,338 Sqft
Acres 0.12
Property Description
**THE BEST VALUE IN CRESTWOOD** Welcome to this circa-1929, meticulously restored 5BR/4.5BA, 4-level Tudor Revival that seamlessly combines the elegance of a bygone era while incorporating modern amenities. This Grande Dame perched above the street and built by neighborhood icon Charles Wise, offers restored original features: wood floors, doors, banisters, moldings, and central skylight, coupled with large public rooms, a sunroom with radiant floors & three sides of light (overlooking the private patio), and generous bedroom sizes, these are rare in newer homes. Today's buyers will appreciate the all-new center island kitchen with high-end Italian appliances, custom cabinets with bin hardware, wood range hood, beadboard trim, and ogee-edged counters, while the all new 4.5 baths (some with radiant floors & heated towel racks, and a magazine-worthy primary) are sure to impress. The separate entrance, light-filled lower level has oversized rec room with FP & multiple windows, kitchenette, full bath, full-sized W/D area in addition to large utility plus storage, and wine cellar with lovely stoned walls & floor. With enviable, customizable closets, a 2nd W/D hookup on the bedroom level, new AC system, new huge 2nd floor deck, new windows, various new electrical components & mechanical components, and an attention to detail found throughout 4708, there are few comparable offerings. 2-car garage (plus driveway for more), flagstone terraces, level yard & mature plantings complete this lovely listing in one of DC's most coveted neighborhoods.
Location
State DC
County Washington
Rooms
Basement Daylight, Full, Connecting Stairway, Fully Finished, Partially Finished, Rear Entrance, Walkout Stairs, Windows, Workshop, Shelving
Interior
Interior Features Built-Ins, Ceiling Fan(s), Floor Plan - Open, Floor Plan - Traditional, Formal/Separate Dining Room, Kitchen - Island, Recessed Lighting, Walk-in Closet(s), Upgraded Countertops, Wine Storage, Wood Floors, Other
Hot Water Natural Gas, Electric
Heating Radiator, Hot Water
Cooling Central A/C
Flooring Hardwood, Heated, Tile/Brick, Other, Ceramic Tile, Marble, Stone
Fireplaces Number 2
Fireplaces Type Other, Mantel(s), Gas/Propane
Equipment Built-In Microwave, Built-In Range, Dishwasher, Disposal, Dryer, Dryer - Front Loading, Icemaker, Oven/Range - Gas, Range Hood, Refrigerator, Stainless Steel Appliances, Washer - Front Loading, Washer, Water Heater
Furnishings No
Fireplace Y
Window Features Double Hung,Insulated,Replacement,Screens,Casement
Appliance Built-In Microwave, Built-In Range, Dishwasher, Disposal, Dryer, Dryer - Front Loading, Icemaker, Oven/Range - Gas, Range Hood, Refrigerator, Stainless Steel Appliances, Washer - Front Loading, Washer, Water Heater
Heat Source Natural Gas
Laundry Basement, Upper Floor
Exterior
Exterior Feature Patio(s), Deck(s), Terrace, Wrap Around
Parking Features Garage - Side Entry, Other, Garage Door Opener
Garage Spaces 4.0
Water Access N
View City, Garden/Lawn, Pasture, Street, Trees/Woods, Other
Roof Type Slate
Accessibility None
Porch Patio(s), Deck(s), Terrace, Wrap Around
Attached Garage 2
Total Parking Spaces 4
Garage Y
Building
Lot Description Cleared, Landscaping, Other
Story 4
Foundation Brick/Mortar
Sewer Public Sewer
Water Public
Architectural Style Tudor
Level or Stories 4
Additional Building Above Grade, Below Grade
Structure Type 9'+ Ceilings,Cathedral Ceilings,Masonry,Plaster Walls
New Construction N
Schools
School District District Of Columbia Public Schools
Others
Senior Community No
Tax ID 2656//0027
Ownership Fee Simple
SqFt Source Assessor
Special Listing Condition Standard
Read Less Info
Want to know what your home might be worth? Contact us for a FREE valuation!

Our team is ready to help you sell your home for the highest possible price ASAP

Bought with Amir Tabatabai • TTR Sotheby's International Realty






