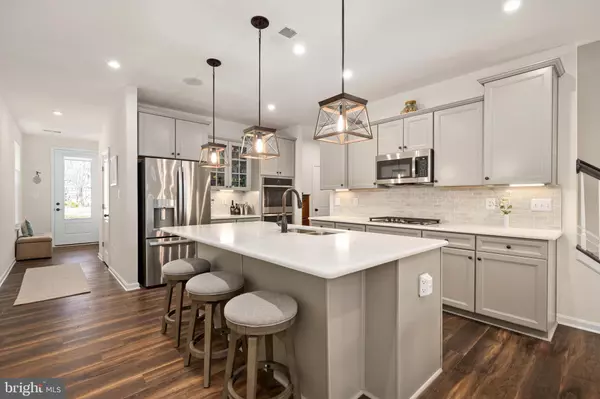$755,000
$774,500
2.5%For more information regarding the value of a property, please contact us for a free consultation.
4 Beds
4 Baths
2,527 SqFt
SOLD DATE : 04/26/2024
Key Details
Sold Price $755,000
Property Type Single Family Home
Sub Type Twin/Semi-Detached
Listing Status Sold
Purchase Type For Sale
Square Footage 2,527 sqft
Price per Sqft $298
Subdivision Bayside
MLS Listing ID DESU2057798
Sold Date 04/26/24
Style Coastal
Bedrooms 4
Full Baths 3
Half Baths 1
HOA Fees $338/qua
HOA Y/N Y
Abv Grd Liv Area 2,527
Originating Board BRIGHT
Year Built 2021
Annual Tax Amount $1,448
Tax Year 2023
Lot Dimensions 0.00 x 0.00
Property Description
Welcome to this beautifully appointed home in the Bayside Community! This stunning twinhome offers a perfect blend of luxury and comfort. The 4 bedroom 3.5 bathroom home integrates coastal living with the tranquility of nature. The spacious open floor plan boasts abundant natural light, creating a perfect place to entertain all of your family and friends. The main level features a gourmet kitchen adorned with exquisite quartz countertops, stainless steel appliances and a 5 burner cooktop for the culinary enthusiast. The kitchen seamlessly flows into the cozy living and dining areas, making it the ideal space for entertaining. Step outside onto the screened patio and enjoy this tranquil outdoor space. It is the perfect place for small gatherings or moments of solitude. The upper level highlights a spacious loft area, three large bedrooms and 2 bathrooms ready for all of your guests! Located in the award-winning Bayside Community, this home provides access to a wealth of amenities. Enjoy swimming in the 4 outdoor pools, concerts at the Freeman Arts Pavilion, playing golf on the challenging Jack Nicklaus Signature Course or enjoying a game of tennis or pickleball on the superb courts. The Health & Aquatic Center is equipped with a full gym, fitness studio, indoor swimming pool, hot tub and saunas. Don't miss this incredible opportunity to make this exquisite Bayside home your very own!
Location
State DE
County Sussex
Area Baltimore Hundred (31001)
Zoning MR
Rooms
Other Rooms Loft
Main Level Bedrooms 1
Interior
Hot Water Electric
Heating Forced Air
Cooling Central A/C
Fireplace N
Heat Source Propane - Metered
Exterior
Parking Features Garage - Front Entry
Garage Spaces 2.0
Water Access N
View Trees/Woods
Roof Type Architectural Shingle
Accessibility None
Attached Garage 2
Total Parking Spaces 2
Garage Y
Building
Story 2
Foundation Slab
Sewer Public Sewer
Water Public
Architectural Style Coastal
Level or Stories 2
Additional Building Above Grade, Below Grade
New Construction N
Schools
School District Indian River
Others
Senior Community No
Tax ID 533-19.00-1916.00
Ownership Fee Simple
SqFt Source Assessor
Special Listing Condition Standard
Read Less Info
Want to know what your home might be worth? Contact us for a FREE valuation!

Our team is ready to help you sell your home for the highest possible price ASAP

Bought with Kelly A Johnston • Long & Foster Real Estate, Inc.






