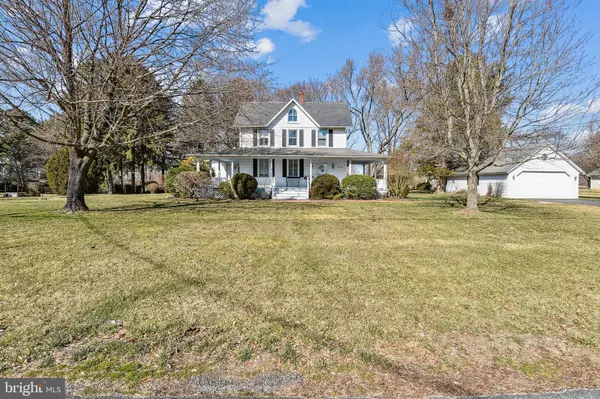$490,000
$475,000
3.2%For more information regarding the value of a property, please contact us for a free consultation.
3 Beds
3 Baths
2,442 SqFt
SOLD DATE : 04/30/2024
Key Details
Sold Price $490,000
Property Type Single Family Home
Sub Type Detached
Listing Status Sold
Purchase Type For Sale
Square Footage 2,442 sqft
Price per Sqft $200
Subdivision None Available
MLS Listing ID MDHR2028618
Sold Date 04/30/24
Style Colonial
Bedrooms 3
Full Baths 2
Half Baths 1
HOA Y/N N
Abv Grd Liv Area 2,208
Originating Board BRIGHT
Year Built 1900
Annual Tax Amount $2,355
Tax Year 2023
Lot Size 1.660 Acres
Acres 1.66
Property Description
Scenic Setting! Charming Colonial with large wrap around porch. Perfect place to dine outdoors or just relax and sip your beverage of choice on sunny summer afternoons. This beautiful home has large rooms, hardwood floors throughout, and many updates you will enjoy. Large Living Room has a beautiful wood burning fireplace. Large Country Kitchen (updated 2014) features granite counters, island, 42"cabinets/soft close drawers/built in pantry. The Kitchen opens into the inviting Family Room w/gas fireplace, Bruce hardwood floors & access to porch. Family Room also has a spiral staircase leading to a lower level heated Bonus Room. Natural gas water heater and furnace with warm radiator or baseboard heat throughout. Main level laundry and guest bathroom. Upper level has recently refinished hardwood floors. Main Hall Bath updated 2010. Primary BR (updated 2012) offers dressing area, convenient closet space, and full bath w/heated floor. Two more bedrooms on upper level. Third floor has carpeted Bonus Room with electric baseboard heat and walk-in attic storage. But wait, there's more! Step away from the everyday...into your backyard retreat. 1.6 acres of land with large 30x60 foot barn/storage building and oversized detached garage, and a large deck with a view across the countryside. Indoor storage for your boat/trailer and/or RV in the barn or garage. Located just outside the city limits of historic Havre de Grace, where the Susquehanna River meets the Chesapeake Bay. Less than 1 mile from access to I-95. Better hurry! 1 year AHS home warranty included!
Location
State MD
County Harford
Zoning RR
Rooms
Other Rooms Living Room, Dining Room, Primary Bedroom, Bedroom 2, Bedroom 3, Kitchen, Family Room, Laundry, Storage Room, Bonus Room, Primary Bathroom, Full Bath, Half Bath
Basement Partially Finished, Outside Entrance, Sump Pump, Shelving
Interior
Interior Features Attic/House Fan, Built-Ins, Carpet, Ceiling Fan(s), Chair Railings, Combination Kitchen/Living, Crown Moldings, Family Room Off Kitchen, Kitchen - Eat-In, Kitchen - Island, Primary Bath(s), Spiral Staircase, Upgraded Countertops, Wood Floors, Recessed Lighting
Hot Water Natural Gas
Heating Radiator, Hot Water, Baseboard - Electric
Cooling Central A/C
Flooring Hardwood, Ceramic Tile, Carpet
Fireplaces Number 2
Fireplaces Type Corner, Mantel(s), Wood, Gas/Propane
Equipment Built-In Microwave, Dishwasher, Exhaust Fan, Oven/Range - Gas, Washer - Front Loading, Dryer - Front Loading, Refrigerator, Stainless Steel Appliances
Furnishings No
Fireplace Y
Window Features Wood Frame,Replacement
Appliance Built-In Microwave, Dishwasher, Exhaust Fan, Oven/Range - Gas, Washer - Front Loading, Dryer - Front Loading, Refrigerator, Stainless Steel Appliances
Heat Source Natural Gas
Laundry Main Floor, Has Laundry
Exterior
Exterior Feature Patio(s), Deck(s), Porch(es), Wrap Around
Parking Features Garage - Front Entry, Garage Door Opener
Garage Spaces 6.0
Water Access N
Roof Type Asphalt,Rubber,Slate
Accessibility None
Porch Patio(s), Deck(s), Porch(es), Wrap Around
Total Parking Spaces 6
Garage Y
Building
Lot Description Level
Story 3
Foundation Block, Stone
Sewer Septic Exists
Water Well
Architectural Style Colonial
Level or Stories 3
Additional Building Above Grade, Below Grade
Structure Type Plaster Walls
New Construction N
Schools
Elementary Schools Meadowvale
Middle Schools Havre De Grace
High Schools Havre De Grace
School District Harford County Public Schools
Others
Senior Community No
Tax ID 1302043165
Ownership Fee Simple
SqFt Source Assessor
Special Listing Condition Standard
Read Less Info
Want to know what your home might be worth? Contact us for a FREE valuation!

Our team is ready to help you sell your home for the highest possible price ASAP

Bought with Kelly Caltabiano • Black Dog Realty, LLC






